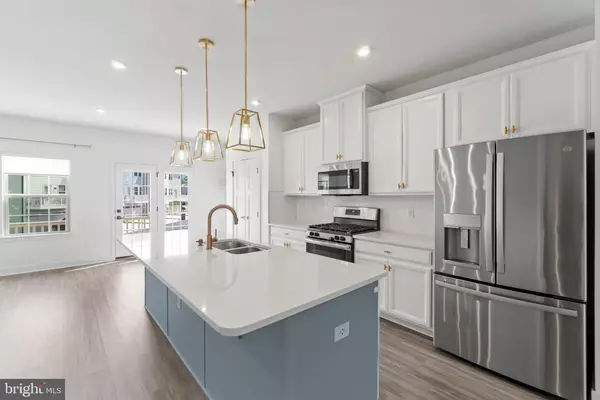$530,000
$530,000
For more information regarding the value of a property, please contact us for a free consultation.
18105 RED CEDAR RD Dumfries, VA 22026
4 Beds
4 Baths
2,520 SqFt
Key Details
Sold Price $530,000
Property Type Townhouse
Sub Type Interior Row/Townhouse
Listing Status Sold
Purchase Type For Sale
Square Footage 2,520 sqft
Price per Sqft $210
Subdivision Potomac Shores
MLS Listing ID VAPW2032618
Sold Date 08/02/22
Style Traditional,Colonial
Bedrooms 4
Full Baths 3
Half Baths 1
HOA Fees $200/mo
HOA Y/N Y
Abv Grd Liv Area 1,680
Originating Board BRIGHT
Year Built 2020
Annual Tax Amount $5,232
Tax Year 2022
Lot Size 1,851 Sqft
Acres 0.04
Property Sub-Type Interior Row/Townhouse
Property Description
***Opportunity Knocks!!!*** Gorgeous 2-year old turn-key townhouse in a fantastic resort-style community- this is an opportunity not to be missed!3 levels with a bedroom and full bath on the first floor featuring amazing French doors, perfect for guest Beautiful wood flooring throughout main living areas while all bedrooms have soft carpeting underfoot. Details such as wainscoting, crown molding, tray ceilings, and updated fixtures will impress from the moment you enter. Primary suite is the perfect retreat, featuring a large walk-in closet, dual vanity sinks, walk-in
shower, and a large soaking tub. On the 3 rd floor you will also find 2 other generously
sized bedrooms with ample closet space in each. Laundry located on 3 rd floor with
Samsung washer/dryer. Enjoy outdoor living on the 2nd floor balcony with installed
retracting screen door. Open concept, island kitchen boasts stainless steel appliances,
recessed LED lighting in addition to upgraded pendant lighting, lots of storage space,
and quartz countertops. Smart home devices are a huge plus (Google Nest doorbell,
thermostat, driveway camera and smoke/CO2 detector). Finished and painted 2-car
garage with space saving storage racks and cabinets accessed from 2-car driveway.
Walking trails, pools, parks/tot lots, Potomac River water access with kayak/canoe
launch, fitness center, a clubhouse, and more for you to enjoy. Close to schools, shops,
and dining!
Location
State VA
County Prince William
Zoning PMR
Direction North
Rooms
Other Rooms Living Room, Dining Room, Primary Bedroom, Bedroom 2, Bedroom 3, Kitchen, Bedroom 1, Bathroom 1, Bathroom 2, Primary Bathroom
Basement Full, Fully Finished
Main Level Bedrooms 1
Interior
Interior Features Ceiling Fan(s), Carpet, Chair Railings, Combination Dining/Living, Crown Moldings, Dining Area, Entry Level Bedroom, Kitchen - Island, Pantry, Primary Bath(s), Recessed Lighting, Soaking Tub, Tub Shower, Walk-in Closet(s), Wainscotting, Wood Floors, Window Treatments
Hot Water Natural Gas
Heating Heat Pump(s)
Cooling Central A/C
Flooring Carpet, Ceramic Tile, Wood
Equipment Built-In Microwave, Oven/Range - Gas, Stainless Steel Appliances, Disposal, Dishwasher, Washer, Dryer, Refrigerator
Furnishings No
Fireplace N
Appliance Built-In Microwave, Oven/Range - Gas, Stainless Steel Appliances, Disposal, Dishwasher, Washer, Dryer, Refrigerator
Heat Source Natural Gas Available
Laundry Has Laundry, Upper Floor
Exterior
Exterior Feature Balcony
Parking Features Garage - Rear Entry
Garage Spaces 4.0
Amenities Available Swimming Pool, Jog/Walk Path, Fitness Center, Club House, Water/Lake Privileges, Basketball Courts, Common Grounds, Exercise Room, Tot Lots/Playground
Water Access N
View Street
Roof Type Composite
Street Surface Black Top
Accessibility Other
Porch Balcony
Attached Garage 2
Total Parking Spaces 4
Garage Y
Building
Story 3
Foundation Slab
Sewer Public Sewer
Water Public
Architectural Style Traditional, Colonial
Level or Stories 3
Additional Building Above Grade, Below Grade
New Construction N
Schools
Elementary Schools Covington-Harper
Middle Schools Potomac Shores
High Schools Potomac
School District Prince William County Public Schools
Others
HOA Fee Include Management,Snow Removal,Trash,High Speed Internet
Senior Community No
Tax ID 8388-18-8879
Ownership Fee Simple
SqFt Source Assessor
Acceptable Financing Cash, Conventional, FHA, VA
Listing Terms Cash, Conventional, FHA, VA
Financing Cash,Conventional,FHA,VA
Special Listing Condition Standard
Read Less
Want to know what your home might be worth? Contact us for a FREE valuation!

Our team is ready to help you sell your home for the highest possible price ASAP

Bought with Leah L Webster • RE/MAX Allegiance





