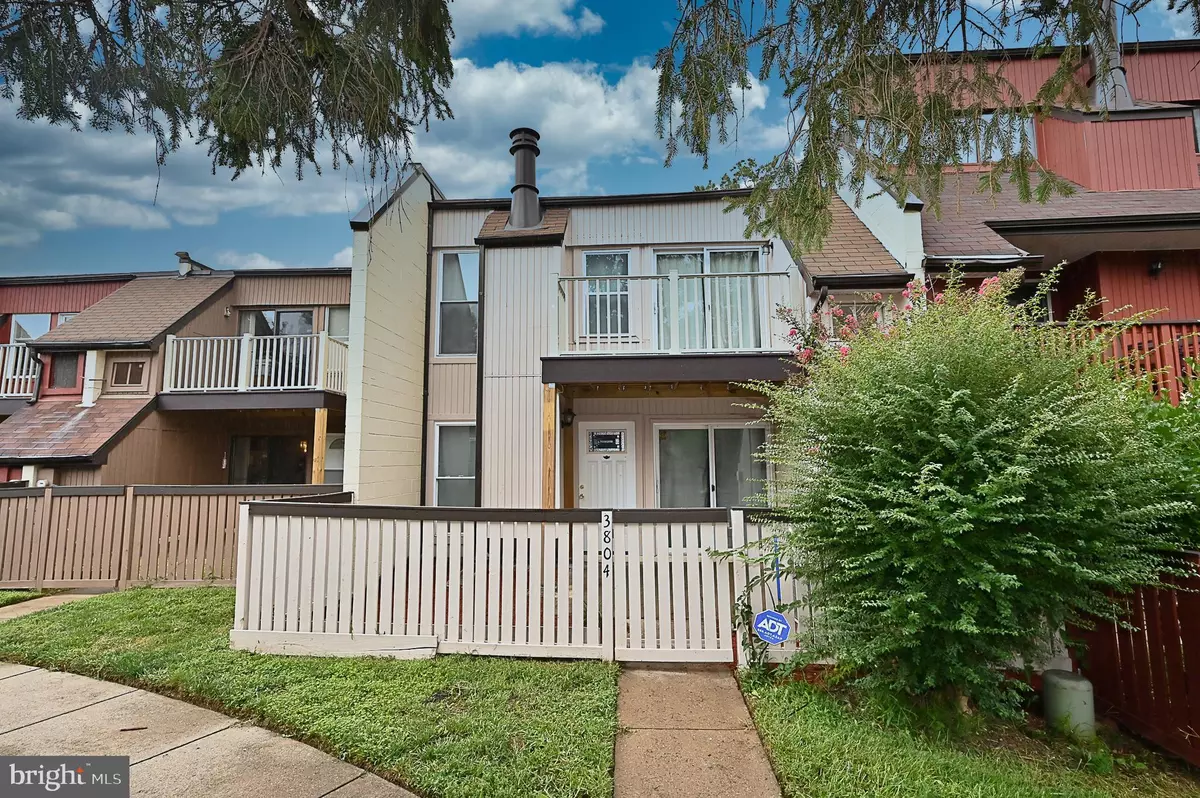$220,900
$220,000
0.4%For more information regarding the value of a property, please contact us for a free consultation.
3804 EL CAMINO PL #5 Alexandria, VA 22309
2 Beds
2 Baths
1,022 SqFt
Key Details
Sold Price $220,900
Property Type Condo
Sub Type Condo/Co-op
Listing Status Sold
Purchase Type For Sale
Square Footage 1,022 sqft
Price per Sqft $216
Subdivision Sequoyah
MLS Listing ID VAFX1154518
Sold Date 10/15/20
Style Traditional
Bedrooms 2
Full Baths 1
Half Baths 1
Condo Fees $420/mo
HOA Y/N N
Abv Grd Liv Area 1,022
Originating Board BRIGHT
Year Built 1976
Annual Tax Amount $1,814
Tax Year 2020
Property Description
Be close to everything in this recently updated, 1,022 sqft, 2-level townhouse-style condo with a fenced-in front yard, that is tucked away from Richmond Hwy (Rt. 1). This private, 2-bedroom, 1.5-bathroom condo gives you all the benefits of a townhouse-style home at a condo price! With no one above or below you, the open and free-flowing floor plan on the main level provides great versatility in use, maximizes space, and creates a welcoming atmosphere. The wood floors and plush neutral carpet throughout the home are timeless and easily go with any decor. Enjoy the newly renovated kitchen that features stainless-steel appliances, granite countertops, space for a small table, baker's rack, or rolling island, a separate laundry space for the washing machine and dryer, and a breakfast bar that faces the dining room. The sliding glass door off of the dining room leads to a large patio and fenced-in front yard (approximately 18ft x 13ft) that includes a secure storage closet. Upstairs boasts two huge bedrooms one with a walk-in closet and the other with a large, private 10ft and 7 in x 5ft and 7in balcony. The upstairs full bathroom has been renovated from top to bottom and the half-bathroom is conveniently located on the main level keeping the upstairs private from guests. It is not just the inside that has been updated! The deck, the facing on the entire exterior, and the gutters have all recently been replaced in addition to the entire exterior of the home being recently painted. The home is conveniently located less than 0.25 miles to a bus stop for Huntington Metro station and 4.5 miles to the yellow line's Huntington Metro Station, which provides direct access to Old Town, DCA, the Pentagon, and several VRE stops. The home is also about 4 miles from Fort Belvoir, less than 10 miles to DCA airport and convenient to Rt-286, I-95, I-395, I-495, the VRE, Old Town Alexandria, Kingstowne, DC, and the National Harbor. The home is also surrounded by an abundance of shopping and restaurant options. Welcome Home!
Location
State VA
County Fairfax
Zoning 220
Rooms
Other Rooms Living Room, Dining Room, Bedroom 2, Kitchen, Bedroom 1, Laundry, Bathroom 1, Bathroom 2
Interior
Interior Features Carpet, Dining Area, Floor Plan - Open, Kitchen - Table Space, Recessed Lighting, Tub Shower, Upgraded Countertops, Walk-in Closet(s), Window Treatments, Wood Floors
Hot Water Electric
Heating Central
Cooling Central A/C
Flooring Partially Carpeted, Wood, Ceramic Tile
Fireplaces Number 1
Fireplaces Type Wood
Equipment Built-In Microwave, Built-In Range, Dishwasher, Disposal, Dryer, Exhaust Fan, Oven/Range - Electric, Refrigerator, Stainless Steel Appliances, Washer, Washer/Dryer Stacked, Water Heater
Fireplace Y
Appliance Built-In Microwave, Built-In Range, Dishwasher, Disposal, Dryer, Exhaust Fan, Oven/Range - Electric, Refrigerator, Stainless Steel Appliances, Washer, Washer/Dryer Stacked, Water Heater
Heat Source Electric
Laundry Dryer In Unit, Has Laundry, Main Floor
Exterior
Exterior Feature Balcony, Patio(s), Roof
Fence Fully
Amenities Available Common Grounds, Pool - Outdoor, Tot Lots/Playground
Waterfront N
Water Access N
Accessibility None
Porch Balcony, Patio(s), Roof
Garage N
Building
Story 2
Sewer Public Sewer
Water Public
Architectural Style Traditional
Level or Stories 2
Additional Building Above Grade, Below Grade
New Construction N
Schools
School District Fairfax County Public Schools
Others
Pets Allowed Y
HOA Fee Include Common Area Maintenance,Insurance,Management,Pool(s),Parking Fee,Recreation Facility,Reserve Funds,Road Maintenance,Sewer,Snow Removal,Water
Senior Community No
Tax ID 1012 10020005
Ownership Condominium
Horse Property N
Special Listing Condition Standard
Pets Description Breed Restrictions, Cats OK, Dogs OK
Read Less
Want to know what your home might be worth? Contact us for a FREE valuation!

Our team is ready to help you sell your home for the highest possible price ASAP

Bought with sarah rossum • Redfin Corp






