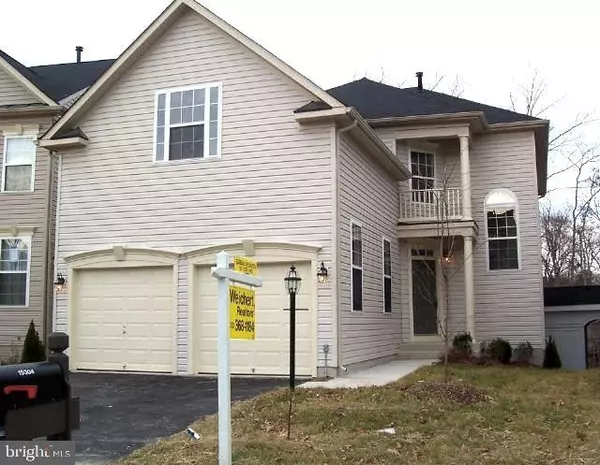Bought with Barbara J Ghadban • Weichert, REALTORS
$536,153
$549,900
2.5%For more information regarding the value of a property, please contact us for a free consultation.
15304 LORD CULPEPER CT Woodbridge, VA 22191
4 Beds
4 Baths
2,632 SqFt
Key Details
Sold Price $536,153
Property Type Single Family Home
Sub Type Detached
Listing Status Sold
Purchase Type For Sale
Square Footage 2,632 sqft
Price per Sqft $203
Subdivision Morgan Point
MLS Listing ID VAPW2026370
Sold Date 07/25/22
Style Colonial
Bedrooms 4
Full Baths 3
Half Baths 1
HOA Fees $89/mo
HOA Y/N Y
Abv Grd Liv Area 2,632
Year Built 2005
Available Date 2022-05-23
Annual Tax Amount $5,436
Tax Year 2022
Lot Size 4,487 Sqft
Acres 0.1
Property Sub-Type Detached
Source BRIGHT
Property Description
Move to Convenience! This is a great opportunity! Terrific location with great access to I-95 , Rte. 1, Quantico, Ft. Belvoir, VRE, and lots more. Shopping and dining is just minutes away! Great schools close by! Don't miss this opportunity, at this price it won't last long. Spend your summer days in the gorgeous backyard surrounded by nature!
Location
State VA
County Prince William
Zoning RPC
Direction East
Rooms
Other Rooms Living Room, Primary Bedroom, Bedroom 2, Bedroom 4, Kitchen, Family Room, Basement, Foyer, Breakfast Room, Laundry, Storage Room, Utility Room, Bathroom 2, Bathroom 3, Primary Bathroom, Half Bath
Basement Walkout Level, Outside Entrance, Rear Entrance, Unfinished
Interior
Interior Features Floor Plan - Open, Wood Floors, Walk-in Closet(s), Formal/Separate Dining Room, Pantry, Primary Bath(s), Recessed Lighting, Tub Shower
Hot Water Natural Gas
Heating Forced Air
Cooling Central A/C
Flooring Hardwood, Laminated, Fully Carpeted
Fireplaces Number 1
Fireplaces Type Fireplace - Glass Doors
Equipment Dishwasher, Disposal, Exhaust Fan, Refrigerator, Oven/Range - Electric
Furnishings No
Fireplace Y
Window Features Palladian,Screens
Appliance Dishwasher, Disposal, Exhaust Fan, Refrigerator, Oven/Range - Electric
Heat Source Natural Gas
Laundry Hookup, Upper Floor
Exterior
Parking Features Garage - Front Entry
Garage Spaces 4.0
Utilities Available Natural Gas Available
Water Access N
View Street, Trees/Woods
Accessibility None
Attached Garage 2
Total Parking Spaces 4
Garage Y
Building
Lot Description Backs to Trees, Backs - Open Common Area, Front Yard, Landscaping, No Thru Street, Rear Yard
Story 3
Foundation Concrete Perimeter
Sewer Public Sewer
Water Public
Architectural Style Colonial
Level or Stories 3
Additional Building Above Grade, Below Grade
Structure Type Dry Wall,Cathedral Ceilings,2 Story Ceilings,9'+ Ceilings
New Construction N
Schools
Elementary Schools Leesylvania
Middle Schools Rippon
High Schools Freedom
School District Prince William County Public Schools
Others
Senior Community No
Tax ID 8391-50-2676
Ownership Fee Simple
SqFt Source Assessor
Horse Property N
Special Listing Condition Standard
Read Less
Want to know what your home might be worth? Contact us for a FREE valuation!

Our team is ready to help you sell your home for the highest possible price ASAP






