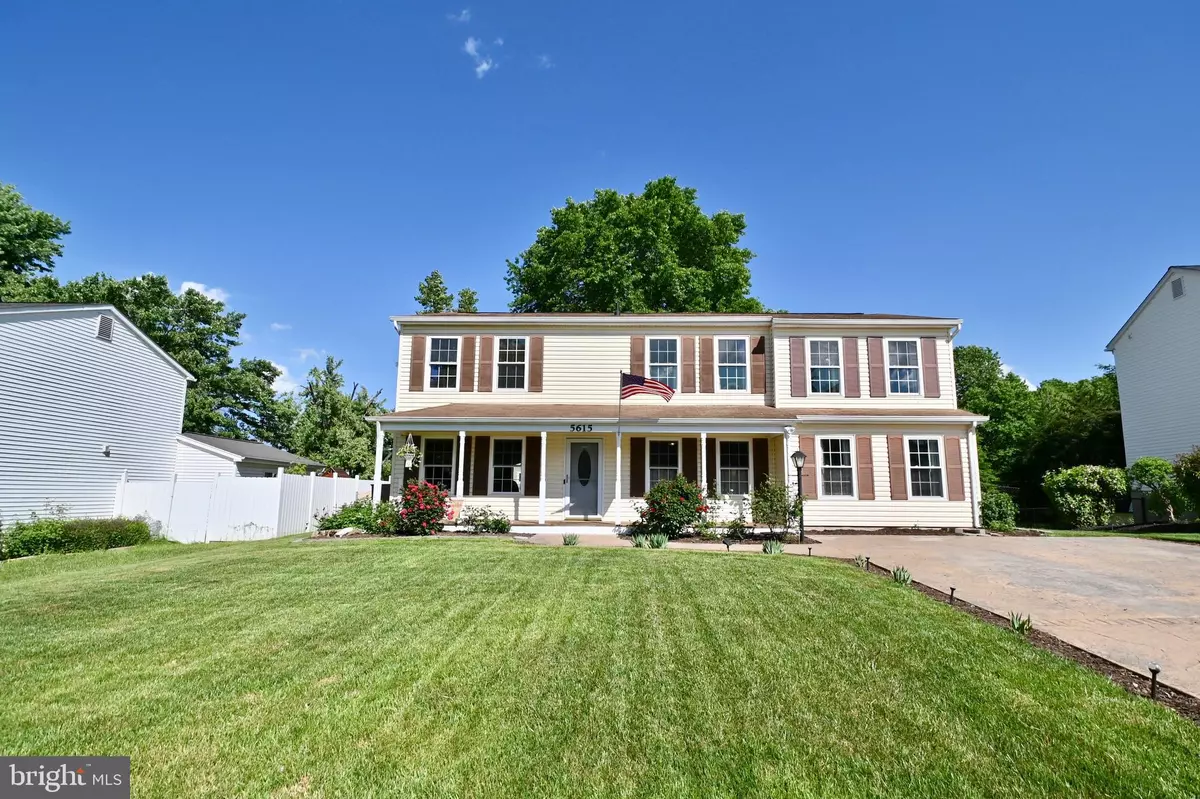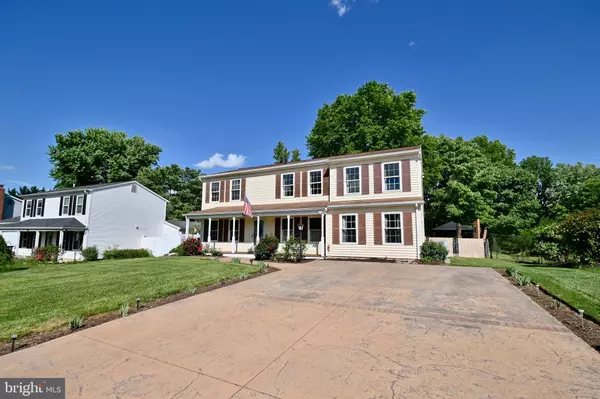$480,000
$454,999
5.5%For more information regarding the value of a property, please contact us for a free consultation.
5615 REARDON LN Woodbridge, VA 22193
3 Beds
3 Baths
1,980 SqFt
Key Details
Sold Price $480,000
Property Type Single Family Home
Sub Type Detached
Listing Status Sold
Purchase Type For Sale
Square Footage 1,980 sqft
Price per Sqft $242
Subdivision Dale City
MLS Listing ID VAPW2028086
Sold Date 06/24/22
Style Colonial
Bedrooms 3
Full Baths 2
Half Baths 1
HOA Y/N N
Abv Grd Liv Area 1,980
Originating Board BRIGHT
Year Built 1991
Annual Tax Amount $4,561
Tax Year 2022
Lot Size 9,531 Sqft
Acres 0.22
Property Description
Do not miss this wonderful home that backs to trees in Dale City! This 3 bedroom/2.5 bath home is in a quiet, family friendly neighborhood.
The upper level consists of three bedrooms and a full bathroom. An addition was added to the home in 2006, creating a larger primary bedroom with sitting area. The primary bedroom has a large walk in closet with shelving, a vanity with dual sinks, and custom cabinets for extra storage space.
The main level has an eat in kitchen, living room, half bathroom and family room. The spacious eat-in kitchen is open and includes "rolling island" that matches the countertops. The family room has backyard access and leads to an enclosed section that is perfect for pets! The living room is off the kitchen and leads to the backyard. Walk out the sliding glass door into the big backyard and amazing patio space! Entire back yard is fully fenced in! The wooden cabana makes for excellent storage, as well as the powered shed (16x20) for all your lawn care tools! There is also a metal shed (10x12) for additional storage space!
Roof will be reconditioned this month and the 5 year guarantee transfers to the new owner! Upstairs HVAC system was added in 2006, and lower HVAC replaced in 2012. The Double wide decorative stamped concrete driveway (2009) makes for great additional parking spaces. NO HOA!!
Location
State VA
County Prince William
Zoning RPC
Rooms
Other Rooms Living Room, Kitchen, Family Room
Interior
Interior Features Attic, Carpet, Ceiling Fan(s), Combination Kitchen/Dining, Family Room Off Kitchen, Kitchen - Eat-In, Window Treatments
Hot Water Electric
Heating Central
Cooling Central A/C
Flooring Carpet, Laminated, Ceramic Tile
Fireplaces Number 1
Fireplaces Type Gas/Propane
Equipment Built-In Microwave, Dishwasher, Disposal, Dryer, Oven/Range - Gas, Stove, Refrigerator, Range Hood, Washer
Fireplace Y
Appliance Built-In Microwave, Dishwasher, Disposal, Dryer, Oven/Range - Gas, Stove, Refrigerator, Range Hood, Washer
Heat Source Natural Gas
Laundry Main Floor
Exterior
Exterior Feature Patio(s), Porch(es)
Garage Spaces 6.0
Fence Fully
Waterfront N
Water Access N
Accessibility None
Porch Patio(s), Porch(es)
Total Parking Spaces 6
Garage N
Building
Story 2
Foundation Slab
Sewer Public Sewer
Water Public
Architectural Style Colonial
Level or Stories 2
Additional Building Above Grade, Below Grade
New Construction N
Schools
Elementary Schools Mcauliffe
Middle Schools Saunders
High Schools Hylton
School District Prince William County Public Schools
Others
Senior Community No
Tax ID 8092-30-5915
Ownership Fee Simple
SqFt Source Assessor
Acceptable Financing Cash, Conventional, FHA, VA
Horse Property N
Listing Terms Cash, Conventional, FHA, VA
Financing Cash,Conventional,FHA,VA
Special Listing Condition Standard
Read Less
Want to know what your home might be worth? Contact us for a FREE valuation!

Our team is ready to help you sell your home for the highest possible price ASAP

Bought with ROBERTO ZANI • Samson Properties






