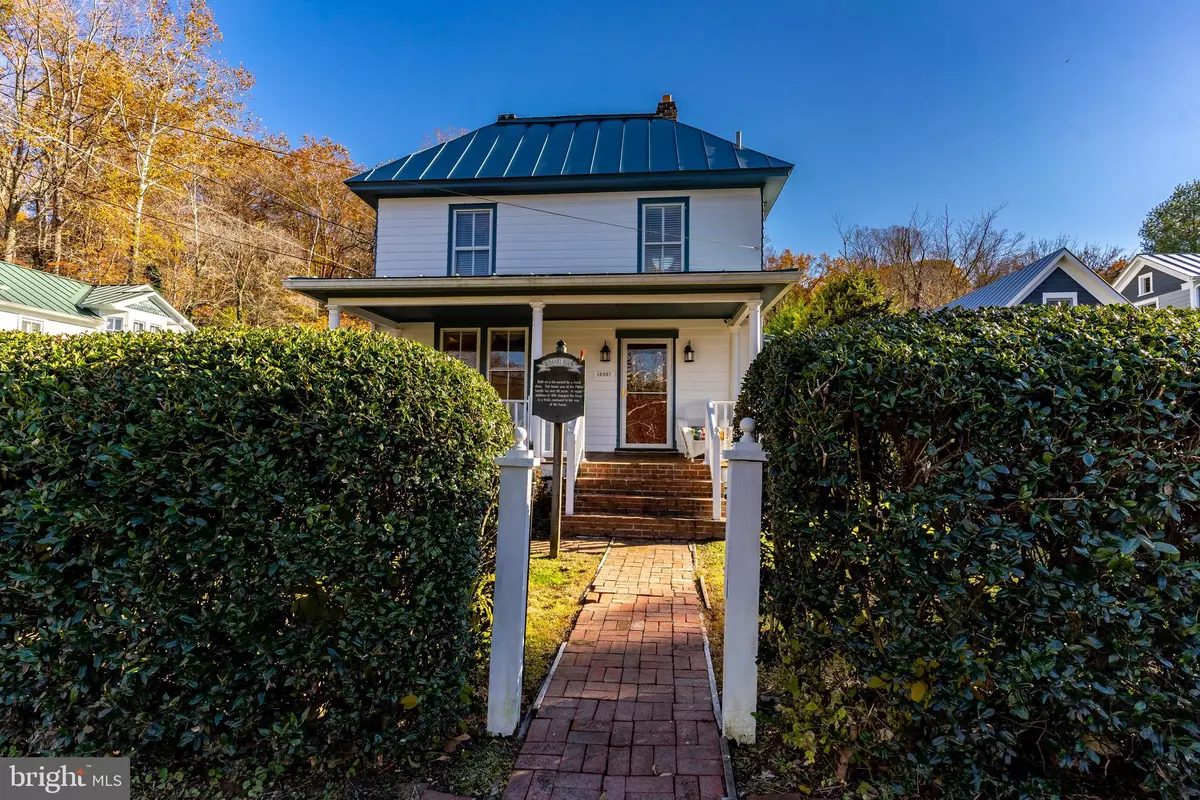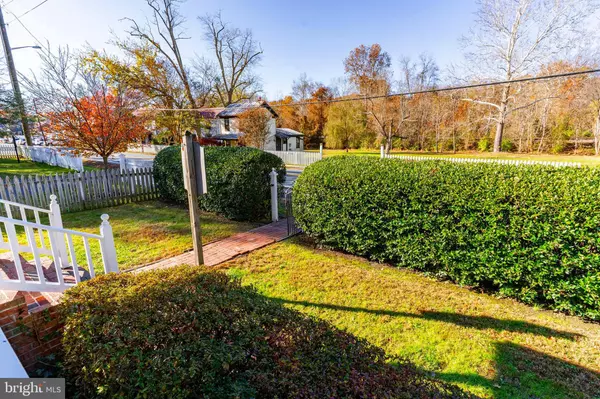$749,999
$749,999
For more information regarding the value of a property, please contact us for a free consultation.
12637 CHAPEL RD Clifton, VA 20124
4 Beds
3 Baths
2,055 SqFt
Key Details
Sold Price $749,999
Property Type Single Family Home
Sub Type Detached
Listing Status Sold
Purchase Type For Sale
Square Footage 2,055 sqft
Price per Sqft $364
Subdivision Clifton
MLS Listing ID VAFX2030996
Sold Date 02/04/22
Style Colonial
Bedrooms 4
Full Baths 3
HOA Y/N N
Abv Grd Liv Area 2,055
Originating Board BRIGHT
Year Built 1925
Annual Tax Amount $7,348
Tax Year 2021
Lot Size 6,750 Sqft
Acres 0.15
Property Description
The charming McDaniel residenceisready for a new story to unfold. This is an incredibleopportunity to own a piece of history in an unbelievable location. This immaculate colonial has been keptto its originalcharm with some tastefulupdates. This lovely home has 4 bedrooms and 3 full bath rooms. Relax and chat with neighbors on your oversized porch, The owner's suite overlooksbackgardens, The rear addition is a great space for entertaining with french doors that leads out to a hardscape patio and professionallandscaping with a large backyard. Walk to shopping, fine dining, salons, and post office. Enjoy all the amenitiesof historic old town Clifton!
Location
State VA
County Fairfax
Zoning 710
Rooms
Other Rooms Living Room, Dining Room, Primary Bedroom, Bedroom 2, Bedroom 3, Bedroom 4, Kitchen, Family Room, Foyer, Laundry, Loft
Interior
Interior Features Breakfast Area, Dining Area
Hot Water Electric
Heating Heat Pump(s)
Cooling Heat Pump(s)
Fireplaces Number 1
Fireplace Y
Heat Source Propane - Owned
Exterior
Garage Spaces 1.0
Fence Fully
Waterfront N
Water Access N
Roof Type Metal
Accessibility None
Total Parking Spaces 1
Garage N
Building
Lot Description Landscaping, Cleared, Corner
Story 2
Foundation Concrete Perimeter
Sewer Public Sewer
Water Well
Architectural Style Colonial
Level or Stories 2
Additional Building Above Grade, Below Grade
New Construction N
Schools
Elementary Schools Union Mill
Middle Schools Robinson Secondary School
High Schools Robinson Secondary School
School District Fairfax County Public Schools
Others
Senior Community No
Tax ID 0754 02 0076
Ownership Fee Simple
SqFt Source Assessor
Special Listing Condition Standard
Read Less
Want to know what your home might be worth? Contact us for a FREE valuation!

Our team is ready to help you sell your home for the highest possible price ASAP

Bought with Kevin I Bridges • RE/MAX Allegiance






