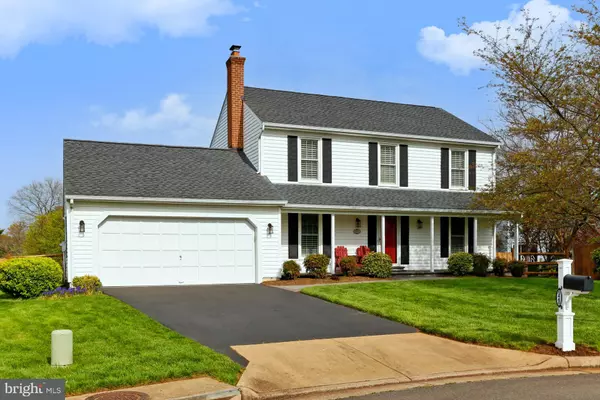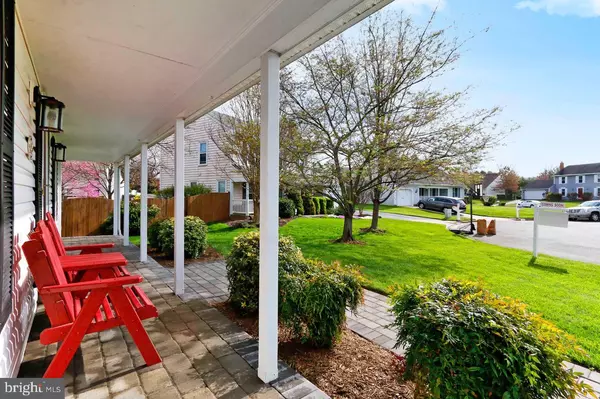$724,900
$724,900
For more information regarding the value of a property, please contact us for a free consultation.
5440 CLUBSIDE LN Centreville, VA 20120
3 Beds
4 Baths
1,650 SqFt
Key Details
Sold Price $724,900
Property Type Single Family Home
Sub Type Detached
Listing Status Sold
Purchase Type For Sale
Square Footage 1,650 sqft
Price per Sqft $439
Subdivision Country Club
MLS Listing ID VAFX2093832
Sold Date 10/17/22
Style Colonial
Bedrooms 3
Full Baths 3
Half Baths 1
HOA Y/N N
Abv Grd Liv Area 1,650
Originating Board BRIGHT
Year Built 1984
Annual Tax Amount $6,620
Tax Year 2022
Lot Size 8,510 Sqft
Acres 0.2
Property Description
PREMIUM LOT! Absolutely beautiful, sun-filled, impeccably maintained single family home located on a quiet cul-de-sac and backing to the Chantilly National Golf Course. Traditional floor plan with an open concept! Totally remodeled kitchen with soft closing Medallion off white cabinets, granite counters, convenient peninsula, and high end stainless steel appliances. Newer hardwood floors and crown molding throughout the main level. Two family rooms and dining areas. Primary bedroom has an en suite bath, vaulted ceilings, walk in closet, and bonus office/sitting room. Laundry upstairs! Finished basement with full bathroom and a large storage area. New gas fireplace, hot water heater, garage door opener, front porch/walkway, fence, Trex deck, and custom window treatments! No HOA! Conveniently located near Braddock Rd., Rt. 28, Rt. 29, and I-66. Walkable to Cub Run Elementary and Stone Middle School, minutes to Westfield High school, Wegmans, and numerous parks and dining options.
Location
State VA
County Fairfax
Zoning 130
Rooms
Other Rooms Living Room, Dining Room, Primary Bedroom, Bedroom 2, Bedroom 3, Kitchen, Family Room, Foyer, Breakfast Room, Laundry, Office, Recreation Room, Primary Bathroom
Basement Interior Access
Interior
Interior Features Wood Floors, Ceiling Fan(s), Window Treatments
Hot Water Natural Gas
Heating Forced Air
Cooling Central A/C
Fireplaces Number 1
Fireplaces Type Gas/Propane, Screen
Equipment Built-In Microwave, Disposal, Refrigerator, Stove, Built-In Range, Dishwasher, Exhaust Fan, Icemaker, Oven/Range - Gas, Stainless Steel Appliances, Washer, Dryer, Water Heater
Fireplace Y
Window Features Double Pane
Appliance Built-In Microwave, Disposal, Refrigerator, Stove, Built-In Range, Dishwasher, Exhaust Fan, Icemaker, Oven/Range - Gas, Stainless Steel Appliances, Washer, Dryer, Water Heater
Heat Source Natural Gas
Laundry Upper Floor
Exterior
Exterior Feature Deck(s), Porch(es), Roof
Garage Garage Door Opener
Garage Spaces 2.0
Fence Fully, Privacy
Waterfront N
Water Access N
View Golf Course
Roof Type Shingle,Composite
Accessibility None
Porch Deck(s), Porch(es), Roof
Attached Garage 2
Total Parking Spaces 2
Garage Y
Building
Lot Description Cul-de-sac, Front Yard
Story 3
Foundation Other
Sewer Public Sewer
Water Public
Architectural Style Colonial
Level or Stories 3
Additional Building Above Grade, Below Grade
New Construction N
Schools
Elementary Schools Cub Run
Middle Schools Stone
High Schools Westfield
School District Fairfax County Public Schools
Others
Senior Community No
Tax ID 0434 04 0029
Ownership Fee Simple
SqFt Source Estimated
Special Listing Condition Standard
Read Less
Want to know what your home might be worth? Contact us for a FREE valuation!

Our team is ready to help you sell your home for the highest possible price ASAP

Bought with Chelsea Gabriella Betah • Century 21 Redwood Realty






