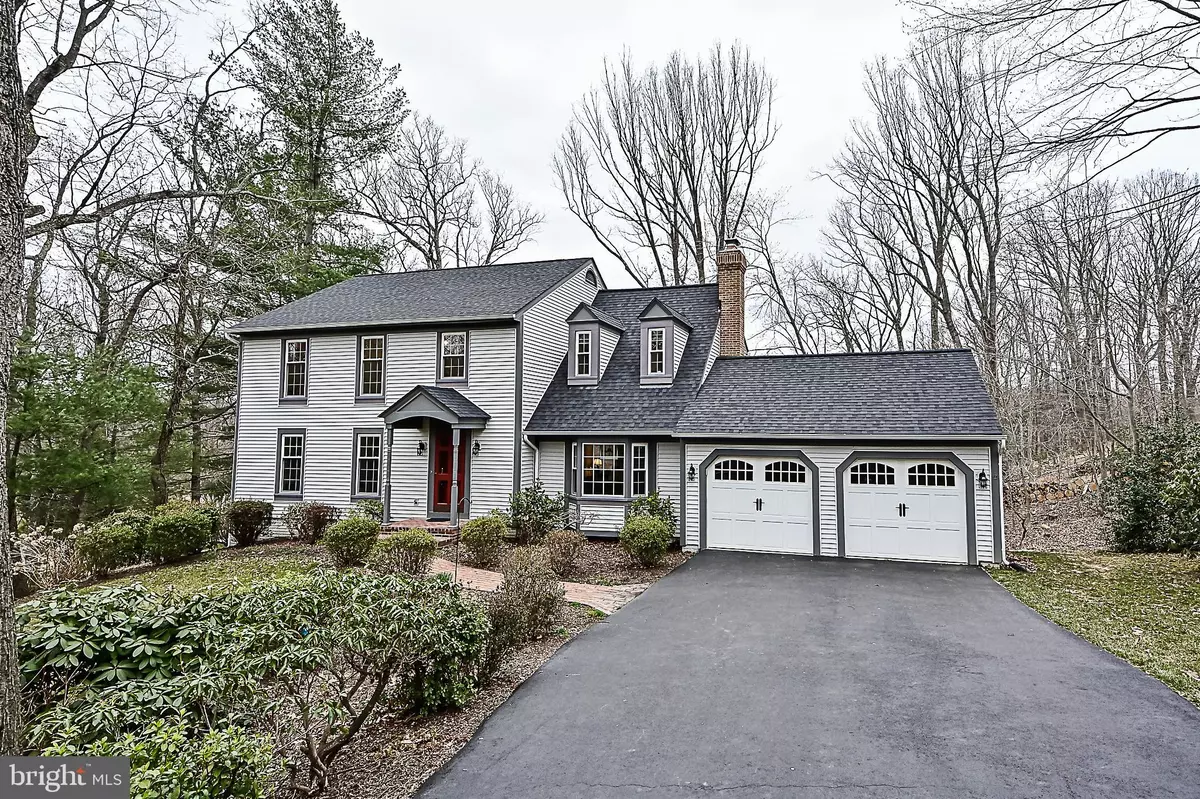$945,511
$850,000
11.2%For more information regarding the value of a property, please contact us for a free consultation.
6315 YOUNGS BRANCH DR Fairfax Station, VA 22039
4 Beds
4 Baths
2,179 SqFt
Key Details
Sold Price $945,511
Property Type Single Family Home
Sub Type Detached
Listing Status Sold
Purchase Type For Sale
Square Footage 2,179 sqft
Price per Sqft $433
Subdivision Fairfax Station
MLS Listing ID VAFX1186370
Sold Date 04/23/21
Style Colonial
Bedrooms 4
Full Baths 3
Half Baths 1
HOA Fees $20/ann
HOA Y/N Y
Abv Grd Liv Area 2,179
Originating Board BRIGHT
Year Built 1983
Annual Tax Amount $7,578
Tax Year 2021
Lot Size 0.650 Acres
Acres 0.65
Property Description
Stunning Cambridge model, beautifully sited on a 2/3rd acre, perfectly manicured, treed lot. Gleaming hardwood floors grace the first level, and the upper level stairs and hallway. Crown and chair molding can be found throughout. The spacious and light filled Living Room is directly off the foyer. The formal Dining Room will provide a lovely backdrop for all your entertaining needs. French doors between the living room/foyer, dining/kitchen and kitchen/foyer provide the extra privacy and quiet one cherishes at times. The top-notch renovated kitchen with white cabinetry, granite counters, stainless appliances, under cabinet lighting and an island will make cooking a joy. Please note the white brick, tiled backsplash with blue accent above the cooktop! The kitchen is open to the spacious Family Room, complete with a large bay window, built-in bookcases and a wood burning fireplace. French doors lead to the gorgeous Sun Room with a vaulted ceiling, HEATED tiled floor and tree top views! The windows can be removed if one desires a screened porch atmosphere. From the Sun Room one can exit onto the deck, which offers more relaxation! For convenience, a main level laundry is located off the family room, with doors to both the garage and back deck. Built in cabinetry is located above the washer and dryer. On the upper level is an 18' x 14' primary suite, complete with cathedral ceiling, charming dormer windows and plush, neutral carpet. The beautiful, renovated primary bath features a HEATED FLOOR, double sinks, granite counter and a roomy shower with a frameless door. Don't miss the customized closet with the cheeriest light fixture! It is sure to bring a smile to your face! In the hallway, at the top of the stairs a skylight provides ample illumination. Three additional bedrooms are also located on this level. Newer, neutral carpet can be found in each of the 4 bedrooms. Two linen closets are located in the hallway. An updated Guest Bath includes tiled floor, double sinks and tiled tub/shower surround. The lower level WALK-OUT includes a large rec/family room that will provide space for everyone! The walk-out exits to a quaint brick patio overlooking the private back yard. An added bonus is the 3rd FULL BATH, complete with granite counter, tiled floor and shower surround, plus a frameless shower door is located off of the rec room. There is a utility area, which includes the HVAC and water heater. It doesn't stop there! Check out the fantastic 22'x14' storage/workshop space with shelving to boot! Meticulously maintained and in pristine condition with updates galore! Gas line is at street 2004 New septic tank 2011 New windows, window trim capped 2012 New HVAC 2014 New electrical panel, new driveway 2015 Septic tank - new floats and wiring, distributor boxes redone, sensors replaced 2019 New roof Wonderful location! Great access to Fairfax County Parkway, George Mason U, shopping and schools! Open Sunday, March 21, 1 - 4 pm
Location
State VA
County Fairfax
Zoning 030
Rooms
Other Rooms Living Room, Dining Room, Primary Bedroom, Bedroom 2, Bedroom 3, Bedroom 4, Kitchen, Family Room, Foyer, Sun/Florida Room, Laundry, Recreation Room, Storage Room, Utility Room, Bathroom 2, Bathroom 3, Primary Bathroom
Basement Connecting Stairway, Full, Outside Entrance, Partially Finished, Walkout Level
Interior
Interior Features Built-Ins, Chair Railings, Crown Moldings, Family Room Off Kitchen, Formal/Separate Dining Room, Recessed Lighting, Skylight(s)
Hot Water Electric
Heating Heat Pump(s)
Cooling Ceiling Fan(s), Heat Pump(s), Central A/C
Fireplaces Number 1
Fireplaces Type Brick
Equipment Dishwasher, Disposal, Dryer, Exhaust Fan, Microwave, Range Hood, Stove, Washer
Fireplace Y
Window Features Bay/Bow,Skylights
Appliance Dishwasher, Disposal, Dryer, Exhaust Fan, Microwave, Range Hood, Stove, Washer
Heat Source Electric
Laundry Main Floor
Exterior
Exterior Feature Deck(s), Patio(s)
Garage Garage - Front Entry, Garage Door Opener
Garage Spaces 2.0
Amenities Available Common Grounds, Lake, Pool Mem Avail
Water Access N
Accessibility None
Porch Deck(s), Patio(s)
Attached Garage 2
Total Parking Spaces 2
Garage Y
Building
Lot Description Trees/Wooded
Story 3
Foundation Active Radon Mitigation, Concrete Perimeter
Sewer On Site Septic
Water Public
Architectural Style Colonial
Level or Stories 3
Additional Building Above Grade, Below Grade
New Construction N
Schools
School District Fairfax County Public Schools
Others
HOA Fee Include Common Area Maintenance,Management
Senior Community No
Tax ID 0764 09 1118
Ownership Fee Simple
SqFt Source Assessor
Special Listing Condition Standard
Read Less
Want to know what your home might be worth? Contact us for a FREE valuation!

Our team is ready to help you sell your home for the highest possible price ASAP

Bought with Marie B Early • Berkshire Hathaway HomeServices PenFed Realty






