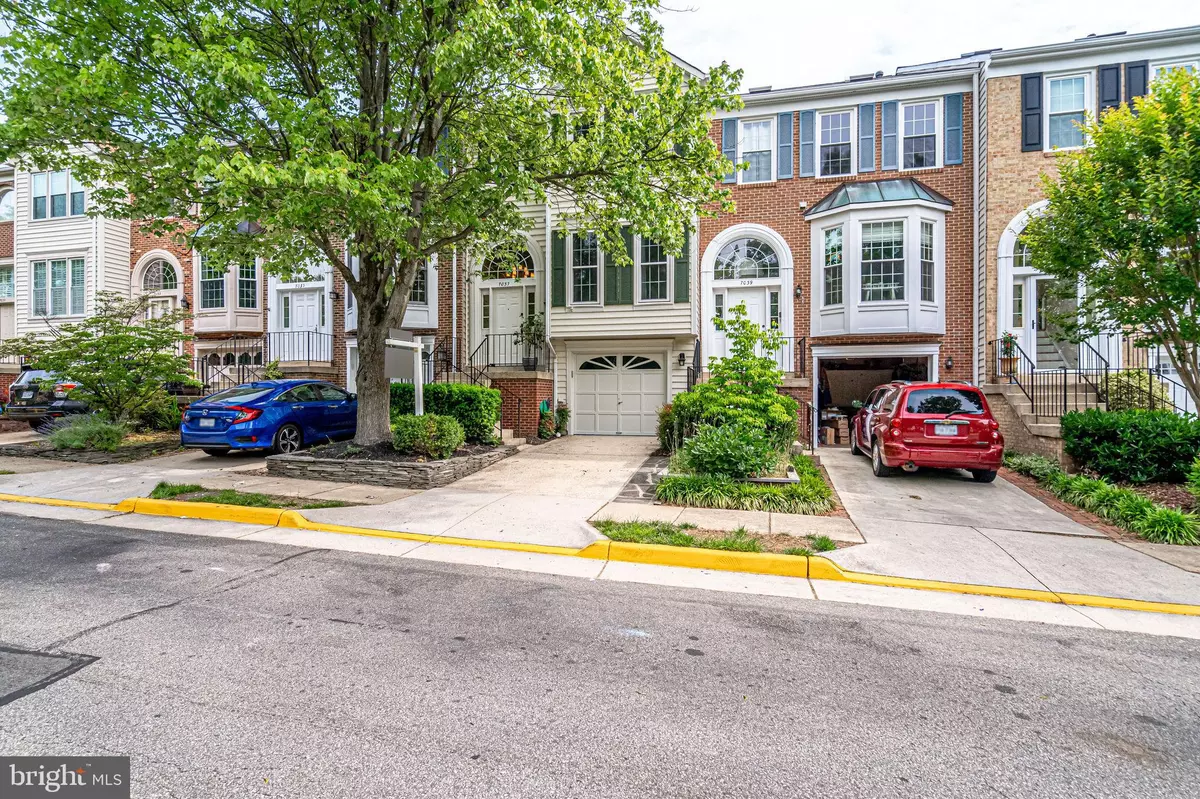$575,000
$569,900
0.9%For more information regarding the value of a property, please contact us for a free consultation.
7037 ASHLEIGH MANOR CT Alexandria, VA 22315
3 Beds
4 Baths
1,688 SqFt
Key Details
Sold Price $575,000
Property Type Townhouse
Sub Type Interior Row/Townhouse
Listing Status Sold
Purchase Type For Sale
Square Footage 1,688 sqft
Price per Sqft $340
Subdivision Kingstowne
MLS Listing ID VAFX1130604
Sold Date 07/10/20
Style Traditional
Bedrooms 3
Full Baths 2
Half Baths 2
HOA Fees $104/mo
HOA Y/N Y
Abv Grd Liv Area 1,688
Originating Board BRIGHT
Year Built 1989
Annual Tax Amount $5,703
Tax Year 2020
Lot Size 1,600 Sqft
Acres 0.04
Property Description
Beautifully Updated Low Maintenance Property that backs to trees creating a perfect oasis! Brand new wide plank oak Flooring on MAIN level, New Samsung Black Stainless Kitchen appliances. Brand New Shaw Carpet on stairs and in the whole upper level. Gorgeous Marble Spa like bathrooms on upper level. Oak stairs leading to lower level Rec room with built in cabinets and entertainment center and half bath. Walkout basement to fenced paver patio. Triple pane energy efficient windows throughout to compliment the HVAC that was replaced in 2018, producing very low utility bills. Just minutes to Springfield Franconia Metro, Easy access to Bus stops, VRE, Interstate, Shopping, Movies, Ft Belvoir, Pentagon, Shopping centers.More pictures to be posted 6/4 Larger Samsung Refrigerator in Kitchen does not convey
Location
State VA
County Fairfax
Zoning 304
Rooms
Other Rooms Living Room, Dining Room, Primary Bedroom, Bedroom 2, Bedroom 3, Kitchen, Recreation Room
Basement Fully Finished, Garage Access, Walkout Level
Interior
Interior Features Built-Ins, Ceiling Fan(s), Carpet, Crown Moldings, Wood Floors
Heating Forced Air
Cooling Central A/C, Ceiling Fan(s)
Fireplaces Number 1
Fireplaces Type Mantel(s), Fireplace - Glass Doors
Equipment Built-In Microwave, Dryer, Disposal, ENERGY STAR Clothes Washer, ENERGY STAR Dishwasher, ENERGY STAR Refrigerator, Oven/Range - Electric, Stainless Steel Appliances, Water Heater, Humidifier
Fireplace Y
Appliance Built-In Microwave, Dryer, Disposal, ENERGY STAR Clothes Washer, ENERGY STAR Dishwasher, ENERGY STAR Refrigerator, Oven/Range - Electric, Stainless Steel Appliances, Water Heater, Humidifier
Heat Source Natural Gas
Exterior
Exterior Feature Deck(s), Patio(s)
Garage Garage - Front Entry, Garage Door Opener
Garage Spaces 2.0
Amenities Available Common Grounds, Community Center, Exercise Room, Fitness Center, Jog/Walk Path, Pool - Outdoor, Party Room, Tennis Courts, Tot Lots/Playground
Waterfront N
Water Access N
Accessibility None
Porch Deck(s), Patio(s)
Attached Garage 1
Total Parking Spaces 2
Garage Y
Building
Story 3
Sewer Public Sewer
Water Public
Architectural Style Traditional
Level or Stories 3
Additional Building Above Grade, Below Grade
New Construction N
Schools
Elementary Schools Hayfield
Middle Schools Hayfield Secondary School
High Schools Hayfield
School District Fairfax County Public Schools
Others
HOA Fee Include Common Area Maintenance,Management,Pool(s),Recreation Facility,Reserve Funds,Road Maintenance,Snow Removal,Trash
Senior Community No
Tax ID 0912 12290194
Ownership Fee Simple
SqFt Source Assessor
Special Listing Condition Standard
Read Less
Want to know what your home might be worth? Contact us for a FREE valuation!

Our team is ready to help you sell your home for the highest possible price ASAP

Bought with Florence Makokha-Agola • Samson Properties






