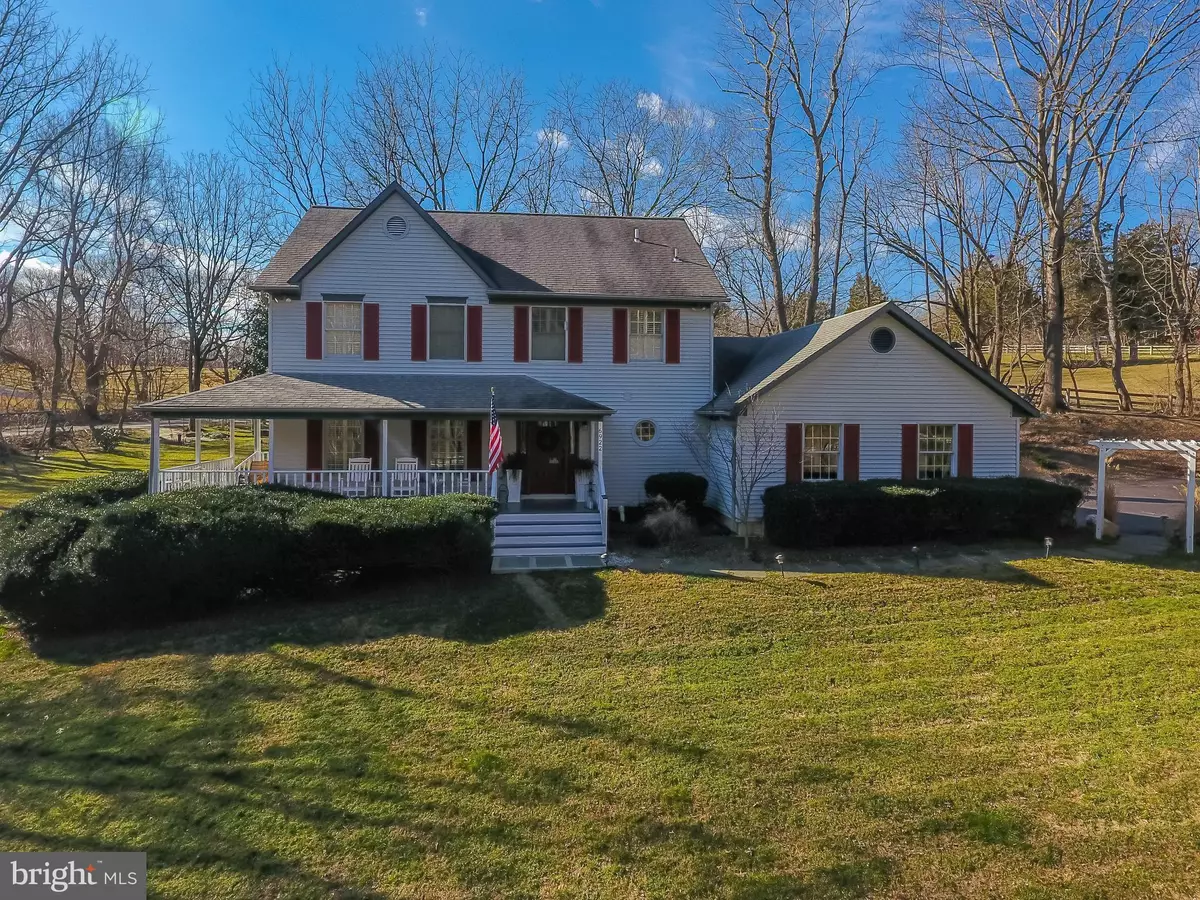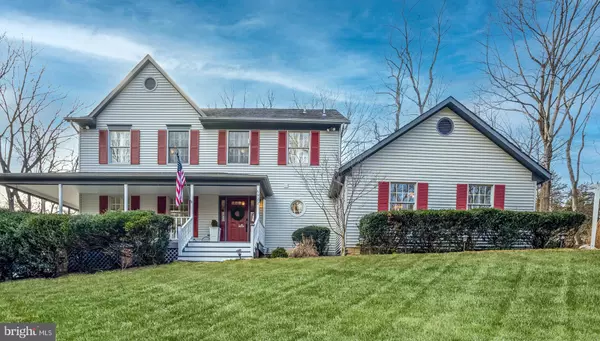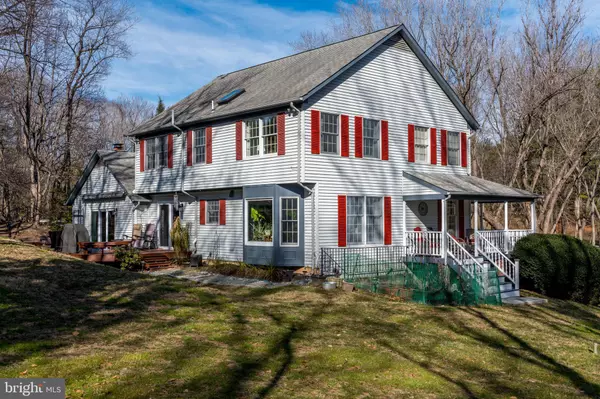$850,000
$789,900
7.6%For more information regarding the value of a property, please contact us for a free consultation.
6922 CLIFTON RD Clifton, VA 20124
4 Beds
4 Baths
3,162 SqFt
Key Details
Sold Price $850,000
Property Type Single Family Home
Sub Type Detached
Listing Status Sold
Purchase Type For Sale
Square Footage 3,162 sqft
Price per Sqft $268
Subdivision Clifton
MLS Listing ID VAFX1179012
Sold Date 03/02/21
Style Colonial
Bedrooms 4
Full Baths 3
Half Baths 1
HOA Y/N N
Abv Grd Liv Area 2,418
Originating Board BRIGHT
Year Built 1989
Annual Tax Amount $7,922
Tax Year 2020
Lot Size 0.980 Acres
Acres 0.98
Property Description
THIS ONE WENT FAST!! Under Contract and OPEN HOUSE is CANCELED. Lovingly maintained & tucked away on nearly a private acre backing to scenic pastures this 4 bedroom, 3.5 bath Colonial has tons of charm! Open floor plan with updated Kitchen & Baths, Breakfast Room & large Family Room with gorgeous brick hearth fireplace. Light and bright bedrooms. The expansive owners suite features walk-in closet and over-sized bath w/double sinks and ceramic tile flooring. The lower level boasts an expansive Recreation Room, Study Area, full bath and plenty of storage space. Relax on the covered wrap-around porch & deck with retractable awning while gazing at your neighbors horses. Lovely views from every window! Nature lovers will enjoy the stream, gardens, native plants. Close to shops, commuter routes, historic town of Clifton, Hemlock Regional Park & Occoquan Reservoir! A 10+++ Irregular lot see plat in documents section for details.
Location
State VA
County Fairfax
Zoning 030
Rooms
Other Rooms Living Room, Dining Room, Primary Bedroom, Bedroom 2, Bedroom 3, Bedroom 4, Kitchen, Family Room, Breakfast Room, Study, Recreation Room, Storage Room
Basement Full, Heated, Interior Access, Outside Entrance, Partially Finished, Side Entrance
Interior
Interior Features Breakfast Area, Attic, Carpet, Family Room Off Kitchen, Floor Plan - Traditional, Kitchen - Eat-In, Walk-in Closet(s), Wood Floors
Hot Water Electric
Heating Heat Pump(s)
Cooling Heat Pump(s), Ceiling Fan(s), Central A/C
Flooring Carpet, Hardwood
Fireplaces Number 1
Fireplaces Type Screen
Equipment Built-In Microwave, Dishwasher, Disposal, Washer, Dryer, Humidifier, Refrigerator, Icemaker, Stove
Fireplace Y
Appliance Built-In Microwave, Dishwasher, Disposal, Washer, Dryer, Humidifier, Refrigerator, Icemaker, Stove
Heat Source Electric
Laundry Main Floor, Has Laundry
Exterior
Exterior Feature Porch(es), Deck(s)
Garage Garage - Side Entry, Inside Access
Garage Spaces 2.0
Utilities Available Cable TV, Phone
Waterfront N
Water Access N
View Trees/Woods, Scenic Vista
Accessibility None
Porch Porch(es), Deck(s)
Attached Garage 2
Total Parking Spaces 2
Garage Y
Building
Story 3
Sewer On Site Septic, Septic = # of BR, Community Septic Tank, Private Septic Tank
Water Well
Architectural Style Colonial
Level or Stories 3
Additional Building Above Grade, Below Grade
New Construction N
Schools
Elementary Schools Union Mill
Middle Schools Robinson Secondary School
High Schools Robinson Secondary School
School District Fairfax County Public Schools
Others
Pets Allowed Y
Senior Community No
Tax ID 0754 01 0012A
Ownership Fee Simple
SqFt Source Assessor
Security Features Security System,Non-Monitored
Horse Property Y
Special Listing Condition Standard
Pets Description No Pet Restrictions
Read Less
Want to know what your home might be worth? Contact us for a FREE valuation!

Our team is ready to help you sell your home for the highest possible price ASAP

Bought with Susan J French • Long & Foster Real Estate, Inc.






