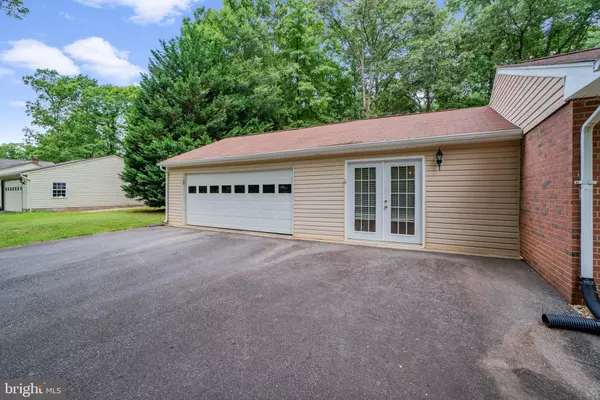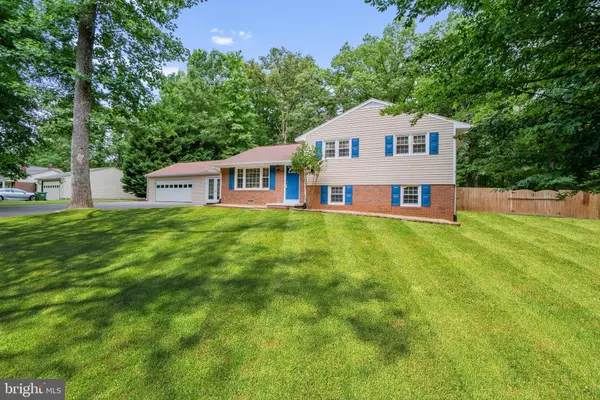$380,000
$380,000
For more information regarding the value of a property, please contact us for a free consultation.
106 HOLLY CIR Fredericksburg, VA 22405
4 Beds
2 Baths
2,168 SqFt
Key Details
Sold Price $380,000
Property Type Single Family Home
Sub Type Detached
Listing Status Sold
Purchase Type For Sale
Square Footage 2,168 sqft
Price per Sqft $175
Subdivision Hillcrest Terrace
MLS Listing ID VAST2000606
Sold Date 08/06/21
Style Split Level
Bedrooms 4
Full Baths 2
HOA Y/N N
Abv Grd Liv Area 1,596
Originating Board BRIGHT
Year Built 1963
Annual Tax Amount $2,491
Tax Year 2021
Lot Size 0.821 Acres
Acres 0.82
Property Description
The sellers have set an offer deadline of Saturday, July 3rd at 9pm. Welcome home to 106 Holly Circle! You'll fall in love with this spacious split level on nearly 1 acre. Holly Circle is in the Argyle Heights area in Fredericksburg, Virginia. The main level is suited to entertain with a welcoming Family Room at the entrance, a large Living Room with built-in bar, and a spacious Kitchen with breakfast bar and dining area. Upstairs, you'll find 3 bedrooms and 2 full baths. The Master Bedroom has a walk-in closet and on-suite bath. The versatile fourth bedroom is on the lower level and is currently being used as a home office. Just to add to the entertainment space, the lower level also features a huge additional family room with a gorgeous brick fireplace. Outside, the vast rear yard is very private due to the privacy fence and mature trees. The concrete patio is perfect place to unwind after a long day. Be sure to schedule your showing before someone else calls this place home!
Location
State VA
County Stafford
Zoning R1
Rooms
Other Rooms Living Room, Dining Room, Primary Bedroom, Bedroom 2, Bedroom 3, Bedroom 4, Kitchen, Family Room, Laundry
Basement Interior Access, Rear Entrance, Fully Finished, Walkout Stairs
Interior
Interior Features Bar, Breakfast Area, Carpet, Ceiling Fan(s), Chair Railings, Combination Kitchen/Dining, Family Room Off Kitchen, Floor Plan - Traditional, Kitchen - Eat-In, Kitchen - Table Space, Recessed Lighting, Walk-in Closet(s), Wood Floors
Hot Water Electric
Heating Forced Air
Cooling Central A/C
Flooring Carpet, Hardwood, Laminated
Fireplaces Number 1
Fireplaces Type Brick, Wood, Screen
Equipment Built-In Microwave, Dryer, Washer, Dishwasher, Disposal, Oven - Single, Refrigerator, Icemaker, Water Heater
Fireplace Y
Appliance Built-In Microwave, Dryer, Washer, Dishwasher, Disposal, Oven - Single, Refrigerator, Icemaker, Water Heater
Heat Source Electric
Laundry Lower Floor, Washer In Unit, Dryer In Unit
Exterior
Exterior Feature Patio(s)
Garage Garage - Front Entry, Garage Door Opener, Inside Access
Garage Spaces 6.0
Fence Wood, Privacy, Rear
Waterfront N
Water Access N
Roof Type Asphalt
Accessibility None
Porch Patio(s)
Attached Garage 2
Total Parking Spaces 6
Garage Y
Building
Lot Description Cleared, Front Yard, Level, No Thru Street, Open, Partly Wooded, Private, Rear Yard
Story 3
Sewer Community Septic Tank, Private Septic Tank
Water Public
Architectural Style Split Level
Level or Stories 3
Additional Building Above Grade, Below Grade
Structure Type Dry Wall
New Construction N
Schools
Elementary Schools Ferry Farm
Middle Schools Dixon-Smith
High Schools Stafford
School District Stafford County Public Schools
Others
Senior Community No
Tax ID 58-E-1-A-336
Ownership Fee Simple
SqFt Source Assessor
Acceptable Financing Cash, Conventional, FHA, VA
Horse Property N
Listing Terms Cash, Conventional, FHA, VA
Financing Cash,Conventional,FHA,VA
Special Listing Condition Standard
Read Less
Want to know what your home might be worth? Contact us for a FREE valuation!

Our team is ready to help you sell your home for the highest possible price ASAP

Bought with Robert A Swartz • RE/MAX Allegiance






