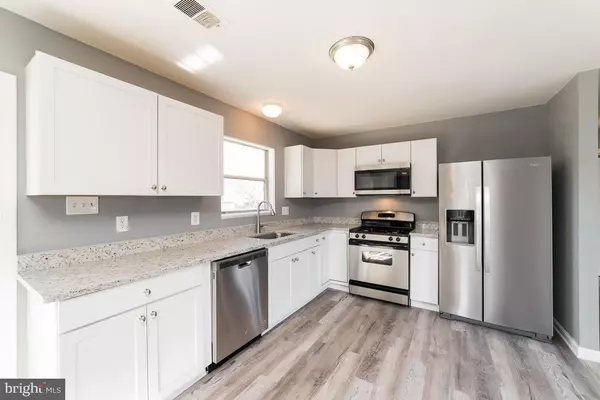$480,000
$475,900
0.9%For more information regarding the value of a property, please contact us for a free consultation.
713 N BELFORT ST Sterling, VA 20164
3 Beds
2 Baths
1,056 SqFt
Key Details
Sold Price $480,000
Property Type Single Family Home
Sub Type Detached
Listing Status Sold
Purchase Type For Sale
Square Footage 1,056 sqft
Price per Sqft $454
Subdivision Sterling Park
MLS Listing ID VALO2014226
Sold Date 02/28/22
Style Ranch/Rambler
Bedrooms 3
Full Baths 1
Half Baths 1
HOA Y/N N
Abv Grd Liv Area 1,056
Originating Board BRIGHT
Year Built 1970
Annual Tax Amount $3,511
Tax Year 2021
Lot Size 8,276 Sqft
Acres 0.19
Property Description
This property is not for rent
NEWLY RENOVATED!! Fantastic 3 bedroom & 2 bath Rambler with over 1050 square feet offering a
truly OPEN FLOOR PLAN in Sterling Park! The owner has spared no expense with the WOW factors! New Stainless-steel appliances, New kitchen cabinets, New granite counter tops, new luxury vinyl flooring, new updated bathrooms, new doors, and freshly painted. This stunning & renovated home offers 3 spacious bedrooms and a great open floor plan concept which makes this home seem so much larger. Enjoy your brand-new kitchen for family gatherings or simply entertain guests on your back yard patio with a large backyard. This home offers everything as well as being in the perfect location. Minutes to shopping, restaurants, parks, schools and Dulles International Airport. This is the perfect opportunity to own a home that is "Move In Ready" and only waiting for your personal touch!
Location
State VA
County Loudoun
Zoning 08
Rooms
Main Level Bedrooms 3
Interior
Interior Features Breakfast Area, Combination Dining/Living, Combination Kitchen/Living, Combination Kitchen/Dining, Entry Level Bedroom, Family Room Off Kitchen, Floor Plan - Open, Kitchen - Eat-In, Kitchen - Table Space, Upgraded Countertops
Hot Water Electric
Cooling Central A/C, Heat Pump(s)
Flooring Wood, Vinyl
Equipment Built-In Microwave, Dishwasher, Disposal, Dryer, Microwave, Refrigerator, Stainless Steel Appliances, Stove, Washer, Water Heater
Furnishings No
Fireplace N
Appliance Built-In Microwave, Dishwasher, Disposal, Dryer, Microwave, Refrigerator, Stainless Steel Appliances, Stove, Washer, Water Heater
Heat Source Central, Natural Gas, Electric
Laundry Main Floor, Dryer In Unit, Washer In Unit
Exterior
Exterior Feature Deck(s)
Garage Spaces 4.0
Fence Partially
Waterfront N
Water Access N
Street Surface Black Top
Accessibility Other
Porch Deck(s)
Road Frontage City/County
Total Parking Spaces 4
Garage N
Building
Story 1
Foundation Crawl Space
Sewer Public Sewer
Water Community
Architectural Style Ranch/Rambler
Level or Stories 1
Additional Building Above Grade, Below Grade
Structure Type Dry Wall
New Construction N
Schools
School District Loudoun County Public Schools
Others
Pets Allowed Y
Senior Community No
Tax ID 021192461000
Ownership Fee Simple
SqFt Source Assessor
Security Features Smoke Detector
Acceptable Financing FHA, Conventional, Cash, VA, VHDA
Horse Property N
Listing Terms FHA, Conventional, Cash, VA, VHDA
Financing FHA,Conventional,Cash,VA,VHDA
Special Listing Condition Standard
Pets Description No Pet Restrictions
Read Less
Want to know what your home might be worth? Contact us for a FREE valuation!

Our team is ready to help you sell your home for the highest possible price ASAP

Bought with Michael S Webb • RE/MAX Allegiance






