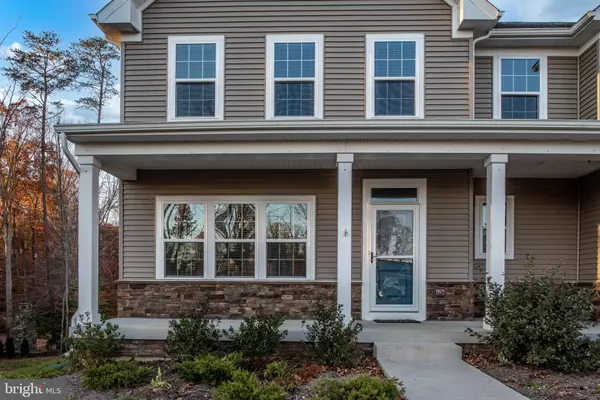$660,000
$660,000
For more information regarding the value of a property, please contact us for a free consultation.
309 WEEPING WILLOW Fredericksburg, VA 22406
4 Beds
5 Baths
3,742 SqFt
Key Details
Sold Price $660,000
Property Type Single Family Home
Sub Type Detached
Listing Status Sold
Purchase Type For Sale
Square Footage 3,742 sqft
Price per Sqft $176
Subdivision Woodlands At Berea
MLS Listing ID VAST2004024
Sold Date 01/14/22
Style Traditional,Colonial
Bedrooms 4
Full Baths 4
Half Baths 1
HOA Fees $60/ann
HOA Y/N Y
Abv Grd Liv Area 2,768
Originating Board BRIGHT
Year Built 2020
Annual Tax Amount $4,716
Tax Year 2021
Lot Size 1.223 Acres
Acres 1.22
Property Description
Looking for your new home? Why build or settle for less, you can purchase this 1 year old home now!! Your new home at 309 Weeping Willow awaits! Featuring 3 finished levels, with 4 bedrooms, 3 full baths and 1 half bath. Your main level has a gas fireplace located in family room 20X18, living room 11X18, office 13X11, table dining area 9X8, gourmet kitchen 18X10, built in bench & coat rack at 2 car garage entrance and a covered composite 16X12 deck with recessed lighting off the kitchen. Finished recreation room 28X28 awaits you on the lower level and another full bathroom! You will walk out to your scenic backyard through the lower levels sliding door. Gutter guards installed on all gutters in 2021. Another huge plus is the ample storage and network smart hub for all your tech needs! This is an NVR 2020 build - one of the areas leading home building companies, The Woodlands at Berea subdivision has 26 home sites ranging in size from 1 to 3 acres. Located in the heart of Stafford, Virginia, the community of Woodlands at Berea offers a serene atmosphere, just 2 miles from I-95 and convenient to many restaurants, shops and more!
Location
State VA
County Stafford
Zoning A2
Rooms
Other Rooms Living Room, Dining Room, Primary Bedroom, Bedroom 2, Bedroom 3, Bedroom 4, Kitchen, Family Room, Laundry, Office, Recreation Room, Bathroom 2, Bathroom 3, Primary Bathroom, Full Bath, Half Bath
Basement Connecting Stairway, Daylight, Partial, Fully Finished, Outside Entrance, Rear Entrance
Interior
Interior Features Ceiling Fan(s), Combination Dining/Living, Family Room Off Kitchen, Floor Plan - Open, Kitchen - Gourmet, Kitchen - Island, Pantry, Recessed Lighting, Store/Office, Tub Shower, Upgraded Countertops, Walk-in Closet(s), Window Treatments, Attic, Breakfast Area, Kitchen - Table Space, Soaking Tub
Hot Water Electric
Cooling Central A/C
Flooring Carpet, Hardwood, Luxury Vinyl Plank, Ceramic Tile, Concrete
Fireplaces Number 1
Fireplaces Type Fireplace - Glass Doors, Gas/Propane
Equipment Built-In Microwave, Dishwasher, Disposal, Exhaust Fan, Icemaker, Oven/Range - Gas, Refrigerator, Washer/Dryer Hookups Only, Water Heater
Fireplace Y
Window Features Energy Efficient,Vinyl Clad
Appliance Built-In Microwave, Dishwasher, Disposal, Exhaust Fan, Icemaker, Oven/Range - Gas, Refrigerator, Washer/Dryer Hookups Only, Water Heater
Heat Source Electric
Laundry Upper Floor, Hookup
Exterior
Exterior Feature Deck(s)
Garage Garage - Front Entry
Garage Spaces 2.0
Amenities Available Common Grounds
Waterfront N
Water Access N
Accessibility None
Porch Deck(s)
Attached Garage 2
Total Parking Spaces 2
Garage Y
Building
Story 2
Foundation Slab
Sewer Septic Exists, Septic = # of BR
Water Public
Architectural Style Traditional, Colonial
Level or Stories 2
Additional Building Above Grade, Below Grade
Structure Type 9'+ Ceilings
New Construction N
Schools
Elementary Schools Rocky Run
Middle Schools T. Benton Gayle
High Schools Stafford
School District Stafford County Public Schools
Others
HOA Fee Include Common Area Maintenance,Trash
Senior Community No
Tax ID 44S 2 100
Ownership Fee Simple
SqFt Source Assessor
Acceptable Financing Cash, Conventional, FHA, VA, USDA
Listing Terms Cash, Conventional, FHA, VA, USDA
Financing Cash,Conventional,FHA,VA,USDA
Special Listing Condition Standard
Read Less
Want to know what your home might be worth? Contact us for a FREE valuation!

Our team is ready to help you sell your home for the highest possible price ASAP

Bought with Bradley Kirkendall • RE/MAX Allegiance






