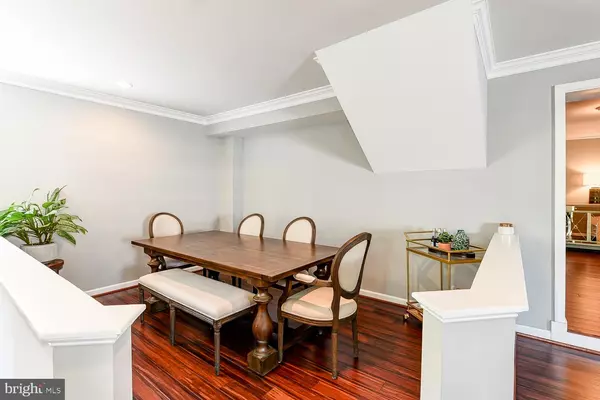$827,500
$815,000
1.5%For more information regarding the value of a property, please contact us for a free consultation.
5709 3RD ST S Arlington, VA 22204
3 Beds
2 Baths
2,838 SqFt
Key Details
Sold Price $827,500
Property Type Single Family Home
Sub Type Detached
Listing Status Sold
Purchase Type For Sale
Square Footage 2,838 sqft
Price per Sqft $291
Subdivision Glencarlyn
MLS Listing ID VAAR166362
Sold Date 09/10/20
Style Contemporary,Colonial
Bedrooms 3
Full Baths 2
HOA Y/N N
Abv Grd Liv Area 2,838
Originating Board BRIGHT
Year Built 1949
Annual Tax Amount $8,018
Tax Year 2020
Lot Size 6,000 Sqft
Acres 0.14
Property Description
Stunning home with huge two story addition that gives you the space you want. The impressive open kitchen with island is ready for entertaining. The open kitchen flows into the great family room and then out to the custom backyard patio. Lots of space to roam in this turn-key renovated 2800 sq ft home. Main level has both a living and family room, dining room, laundry room and 2 full sized bedrooms. Upstairs is the expansive owners suite, your going to love the huge walk in closet and amazing bath. The location is unmatched for walking around, easy commute to DC or anywhere, and great neighborhood with the small library.
Location
State VA
County Arlington
Zoning R-6
Direction South
Rooms
Other Rooms Living Room, Bedroom 2, Kitchen, Family Room, Bedroom 1, Primary Bathroom
Main Level Bedrooms 2
Interior
Hot Water Electric
Heating Forced Air, Heat Pump(s)
Cooling Central A/C
Flooring Hardwood
Fireplaces Number 1
Equipment Built-In Range, Dryer, Dishwasher, Icemaker, Microwave, Refrigerator, Washer, Disposal
Fireplace Y
Appliance Built-In Range, Dryer, Dishwasher, Icemaker, Microwave, Refrigerator, Washer, Disposal
Heat Source Electric
Exterior
Exterior Feature Patio(s)
Water Access N
View Trees/Woods, Street
Roof Type Architectural Shingle
Accessibility Other
Porch Patio(s)
Garage N
Building
Story 2
Sewer Public Sewer
Water Public
Architectural Style Contemporary, Colonial
Level or Stories 2
Additional Building Above Grade, Below Grade
New Construction N
Schools
Elementary Schools Carlin Springs
Middle Schools Kenmore
High Schools Washington-Liberty
School District Arlington County Public Schools
Others
Senior Community No
Tax ID 21-020-014
Ownership Fee Simple
SqFt Source Assessor
Special Listing Condition Standard
Read Less
Want to know what your home might be worth? Contact us for a FREE valuation!

Our team is ready to help you sell your home for the highest possible price ASAP

Bought with Barrett Starling • Keller Williams Realty Centre






