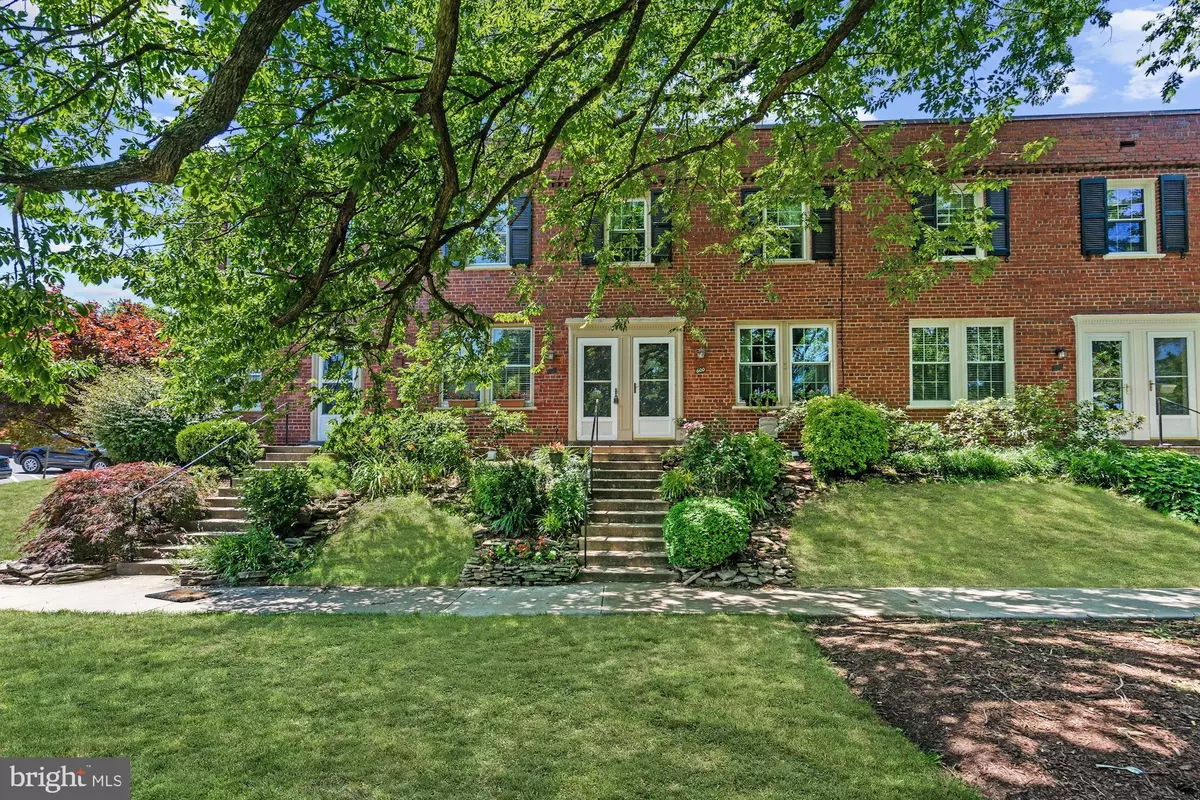$415,000
$399,900
3.8%For more information regarding the value of a property, please contact us for a free consultation.
1500 S BARTON ST #601 Arlington, VA 22204
2 Beds
1 Bath
994 SqFt
Key Details
Sold Price $415,000
Property Type Condo
Sub Type Condo/Co-op
Listing Status Sold
Purchase Type For Sale
Square Footage 994 sqft
Price per Sqft $417
Subdivision Arlington Village
MLS Listing ID VAAR163918
Sold Date 06/29/20
Style Colonial
Bedrooms 2
Full Baths 1
Condo Fees $478/mo
HOA Y/N N
Abv Grd Liv Area 994
Originating Board BRIGHT
Year Built 1939
Annual Tax Amount $3,891
Tax Year 2019
Property Description
Impressive Arlington Village two bedroom, 1 bath townhome with fantastic light filled floor plan, refinished wood floors throughout, and fresh paint! Renovated kitchen with upgraded appliances, granite counters, ceramic tile floor, and recessed lighting * Relaxing back patio overlooking common area * Dining room with updated lighting * In-unit washer and dryer * Spacious master bedroom * Upper level bath with updated vanity, faucet, and lighting * Extra storage bin * Great location across from the pool with easy parking on 16th Street or Barton Street * Just two blocks to Walter Reed Rec Center and a short stroll to Columbia Pike * Conveniently across the street from the ART bus line * Plus more!
Location
State VA
County Arlington
Zoning RA14-26
Rooms
Main Level Bedrooms 2
Interior
Hot Water Electric
Heating Heat Pump(s)
Cooling Ceiling Fan(s), Central A/C
Flooring Wood
Equipment Built-In Microwave, Dishwasher, Disposal, Dryer, Icemaker, Oven/Range - Gas, Refrigerator, Washer
Fireplace N
Appliance Built-In Microwave, Dishwasher, Disposal, Dryer, Icemaker, Oven/Range - Gas, Refrigerator, Washer
Heat Source Electric
Exterior
Exterior Feature Deck(s)
Amenities Available Common Grounds, Pool - Outdoor, Tennis Courts, Tot Lots/Playground
Waterfront N
Water Access N
View Garden/Lawn, Trees/Woods
Roof Type Slate
Accessibility None
Porch Deck(s)
Garage N
Building
Story 2
Sewer Public Sewer
Water Public
Architectural Style Colonial
Level or Stories 2
Additional Building Above Grade, Below Grade
New Construction N
Schools
Elementary Schools Drew
Middle Schools Jefferson
High Schools Wakefield
School District Arlington County Public Schools
Others
Pets Allowed Y
HOA Fee Include Common Area Maintenance,Ext Bldg Maint,Lawn Maintenance,Pool(s),Snow Removal,Trash,Water
Senior Community No
Tax ID 32-013-601
Ownership Condominium
Special Listing Condition Standard
Pets Description No Pet Restrictions
Read Less
Want to know what your home might be worth? Contact us for a FREE valuation!

Our team is ready to help you sell your home for the highest possible price ASAP

Bought with Kathryn Emily DeWitt • KW Metro Center






