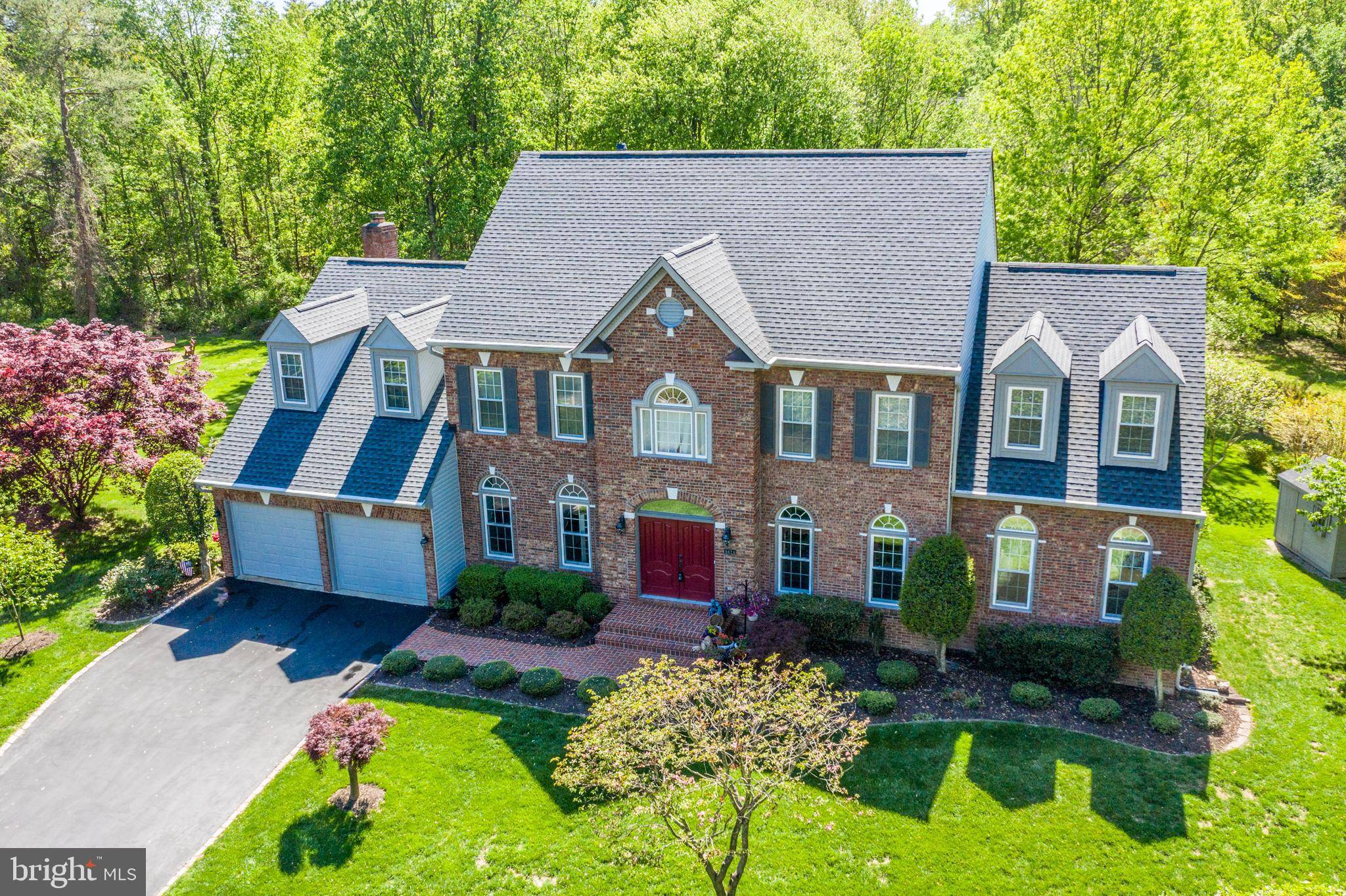$903,500
$899,990
0.4%For more information regarding the value of a property, please contact us for a free consultation.
8624 CROSS CHASE CT Fairfax Station, VA 22039
4 Beds
4 Baths
5,141 SqFt
Key Details
Sold Price $903,500
Property Type Single Family Home
Sub Type Detached
Listing Status Sold
Purchase Type For Sale
Square Footage 5,141 sqft
Price per Sqft $175
Subdivision Crosspointe
MLS Listing ID VAFX1125542
Sold Date 06/12/20
Style Colonial
Bedrooms 4
Full Baths 3
Half Baths 1
HOA Fees $86/qua
HOA Y/N Y
Abv Grd Liv Area 3,631
Originating Board BRIGHT
Year Built 1991
Available Date 2020-05-06
Annual Tax Amount $8,775
Tax Year 2020
Lot Size 0.490 Acres
Acres 0.49
Property Sub-Type Detached
Property Description
A must see Three finished levels, set on an amazing manicured 1/2 acre backing to woods! Very well cared for. Boasting: 9ft Ceilings on all three levels, 3 level side sun room, master bedroom & lower level fitness room bump out; roof is 3 years old; newer dual HVAC; Top grade vinyl windows Come see the majestic brick front with brick quoins & keystones, newer brick stoop and walkway. Enter to curved staircase , professional office, large formal living room, Kitchen has mocha cabinets, silestone counters, top grade Newer SS appliances, large breakfast room that open to huge family room! Vaulted ceiling and sky lights in Family Room, walk to huge rear deck with year yard to die for! Stunning remodeled bathrooms on upper level. Enormous master Bedroom with gorgeous hrdwd floors, sun filled Paladian windows! Fully finished Basement with Full bath, mini wet bar station, rec room , fitness room and Craft room! Walk out stairs to rear yard. Enjoy the community's amazing amenities, 2 pools/tennis/BB courts/walking jogging trails Top School Pyramid! Easy walk to Elementary school. 10 minute drive to MS & HS ! all set on a private stem OPEN SUNDAY 1-3PM
Location
State VA
County Fairfax
Zoning 301
Direction Northeast
Rooms
Other Rooms Living Room, Dining Room, Primary Bedroom, Bedroom 2, Bedroom 3, Bedroom 4, Kitchen, Family Room, Foyer, Breakfast Room, Exercise Room, Laundry, Loft, Recreation Room, Workshop, Conservatory Room, Primary Bathroom, Full Bath
Basement Full
Interior
Interior Features Built-Ins, Chair Railings, Crown Moldings, Curved Staircase, Family Room Off Kitchen, Floor Plan - Traditional, Kitchen - Island, Kitchen - Eat-In, Sprinkler System, Walk-in Closet(s), Window Treatments, Skylight(s), Soaking Tub
Hot Water Natural Gas
Heating Forced Air
Cooling Central A/C
Flooring Hardwood, Laminated, Ceramic Tile
Fireplaces Number 1
Fireplaces Type Brick, Insert, Wood
Equipment Built-In Microwave, Cooktop, Disposal, Dishwasher, Icemaker, Oven - Double, Oven - Wall, Washer, Refrigerator
Fireplace Y
Window Features Energy Efficient,Vinyl Clad
Appliance Built-In Microwave, Cooktop, Disposal, Dishwasher, Icemaker, Oven - Double, Oven - Wall, Washer, Refrigerator
Heat Source Natural Gas
Laundry Main Floor
Exterior
Exterior Feature Deck(s)
Parking Features Garage - Front Entry
Garage Spaces 2.0
Utilities Available Under Ground
Amenities Available Basketball Courts, Community Center, Common Grounds, Jog/Walk Path, Meeting Room, Party Room, Pool - Outdoor, Tennis Courts, Tot Lots/Playground
Water Access N
Roof Type Architectural Shingle
Accessibility None
Porch Deck(s)
Attached Garage 2
Total Parking Spaces 2
Garage Y
Building
Story 3+
Foundation Concrete Perimeter, Slab
Sewer Public Sewer
Water Public
Architectural Style Colonial
Level or Stories 3+
Additional Building Above Grade, Below Grade
New Construction N
Schools
Elementary Schools Halley
Middle Schools South County
High Schools South County
School District Fairfax County Public Schools
Others
HOA Fee Include Common Area Maintenance,Pool(s),Reserve Funds,Snow Removal,Trash
Senior Community No
Tax ID 1062 10150004
Ownership Fee Simple
SqFt Source Assessor
Acceptable Financing Cash, Conventional, FHA, VA
Listing Terms Cash, Conventional, FHA, VA
Financing Cash,Conventional,FHA,VA
Special Listing Condition Standard
Read Less
Want to know what your home might be worth? Contact us for a FREE valuation!

Our team is ready to help you sell your home for the highest possible price ASAP

Bought with Patricia Fales • RE/MAX Allegiance





