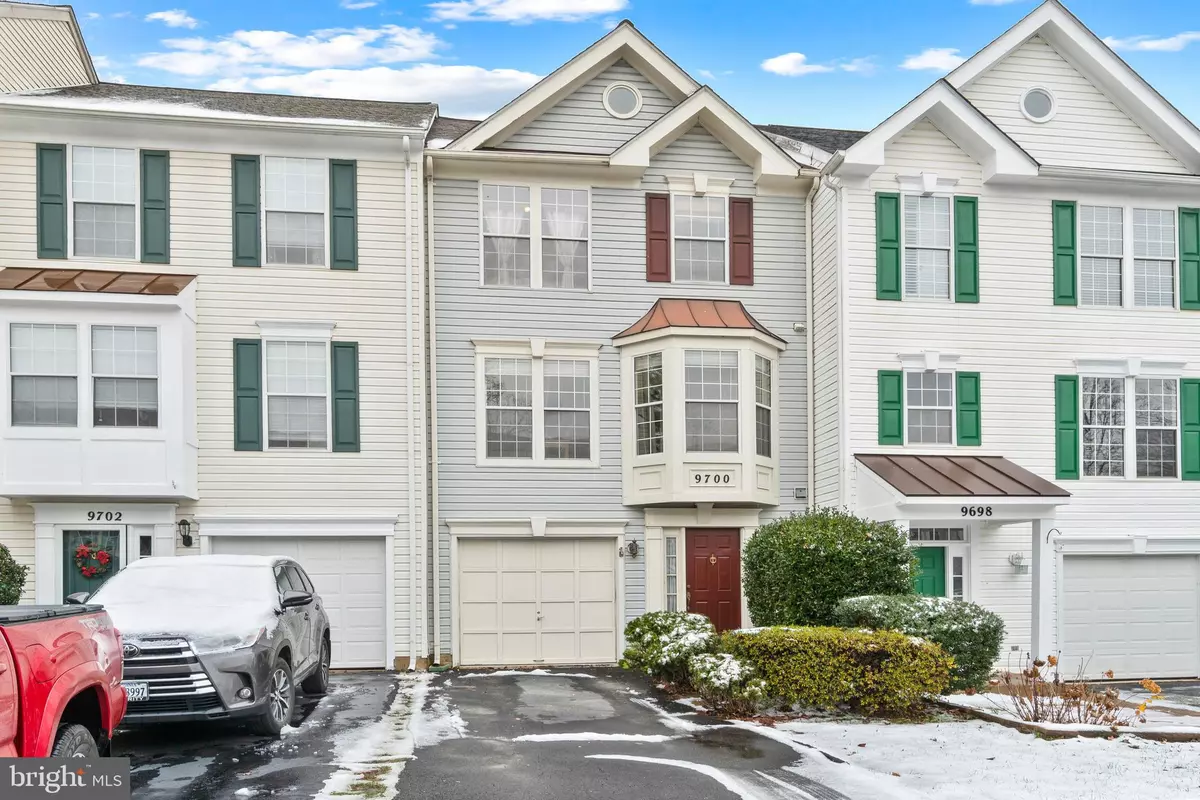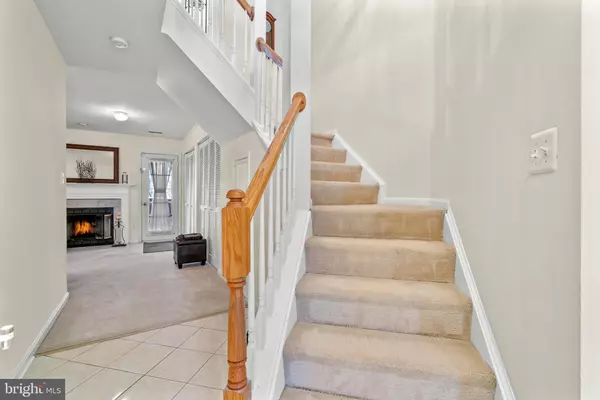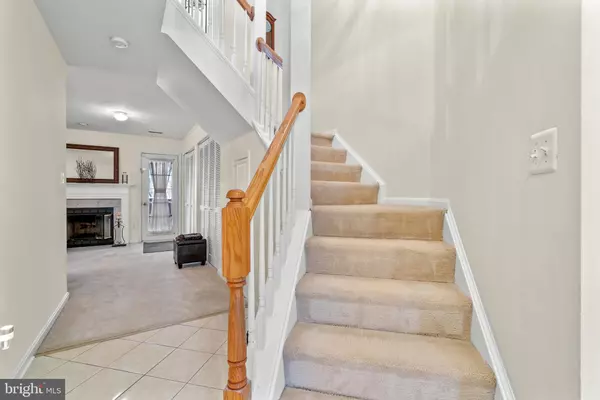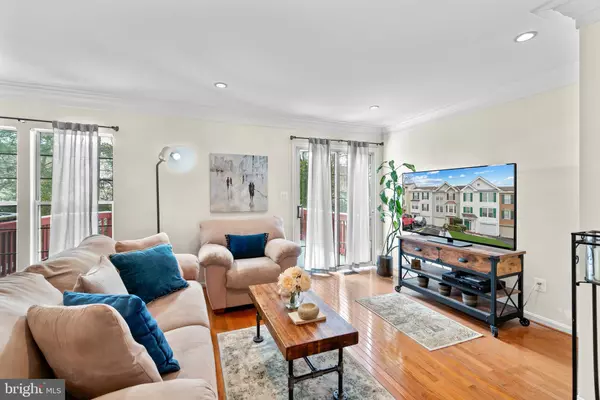$393,000
$389,900
0.8%For more information regarding the value of a property, please contact us for a free consultation.
9700 BEDDER STONE PL Bristow, VA 20136
3 Beds
4 Baths
1,734 SqFt
Key Details
Sold Price $393,000
Property Type Townhouse
Sub Type Interior Row/Townhouse
Listing Status Sold
Purchase Type For Sale
Square Footage 1,734 sqft
Price per Sqft $226
Subdivision Saybrooke
MLS Listing ID VAPW511994
Sold Date 01/19/21
Style Contemporary,Colonial
Bedrooms 3
Full Baths 2
Half Baths 2
HOA Fees $110/mo
HOA Y/N Y
Abv Grd Liv Area 1,316
Originating Board BRIGHT
Year Built 1994
Annual Tax Amount $3,933
Tax Year 2020
Lot Size 1,899 Sqft
Acres 0.04
Property Description
WOW!! Here's your opportunity to own this renovated/well maintained 3 finished levels townhome. Hot water heater 2016, HVAC 11/2020, new roof 11/2020 gas fireplace replaced 11/2020. Don't wait or you will miss it. This home has an open floor plan and lots of natural light, recessed lighting, chair rail, wainscoting, and crown molding. . The lower level has a french door walkout to patio, armor with TV conveys. a gas fireplace, 1/2 bath, and laundry room and entrance fenced back yard/patio and attached garage. The main level has gleaming hardwood floors, a formal dining room, a formal living room, a breakfast room, and a gourmet kitchen with a bay window. Sliding glass door to a very large deck. The dining room has chair rail and elegant crown molding throughout the main level. The upper level has vaulted ceilings, a master bath with a soaking/garden tub, walk-in closet. Please practice COVID-19 safety, no more than 3 people including the agent to enter the property at the same time, use hand sanitizer, please take your shoes off or wear booties (take the used booties with you please). An appointment is required! Offers will be reviewed on Sunday evening December 27th, all offers are due by 6pm.
Location
State VA
County Prince William
Zoning RPC
Rooms
Other Rooms Living Room, Dining Room, Bedroom 2, Bedroom 3, Kitchen, Family Room, Breakfast Room, Bedroom 1, Bathroom 1, Bathroom 2
Basement Full, Walkout Level, Partial
Interior
Hot Water Natural Gas
Heating Forced Air
Cooling Central A/C, Ceiling Fan(s)
Fireplaces Number 1
Equipment Built-In Microwave, Built-In Range, Dishwasher, Disposal, Dryer, Exhaust Fan, Refrigerator, Washer, Oven/Range - Electric
Appliance Built-In Microwave, Built-In Range, Dishwasher, Disposal, Dryer, Exhaust Fan, Refrigerator, Washer, Oven/Range - Electric
Heat Source Natural Gas
Exterior
Exterior Feature Deck(s), Patio(s)
Garage Garage - Front Entry
Garage Spaces 3.0
Waterfront N
Water Access N
Accessibility None
Porch Deck(s), Patio(s)
Attached Garage 1
Total Parking Spaces 3
Garage Y
Building
Story 3
Sewer Public Sewer
Water Public
Architectural Style Contemporary, Colonial
Level or Stories 3
Additional Building Above Grade, Below Grade
New Construction N
Schools
School District Prince William County Public Schools
Others
Pets Allowed Y
HOA Fee Include Snow Removal,Common Area Maintenance
Senior Community No
Tax ID 7595-16-9647
Ownership Fee Simple
SqFt Source Assessor
Horse Property N
Special Listing Condition Standard
Pets Description No Pet Restrictions
Read Less
Want to know what your home might be worth? Contact us for a FREE valuation!

Our team is ready to help you sell your home for the highest possible price ASAP

Bought with Michael I Putnam • RE/MAX Executives






