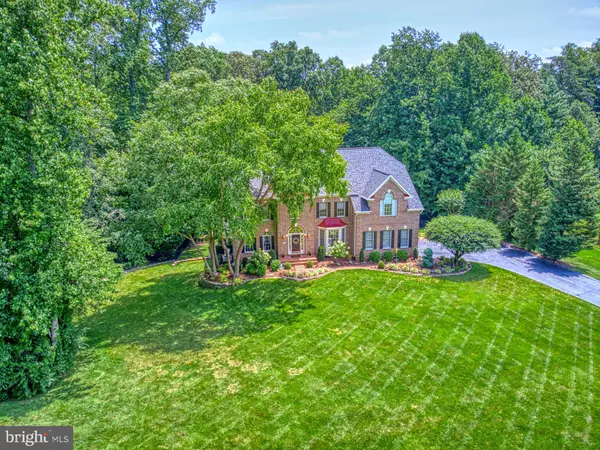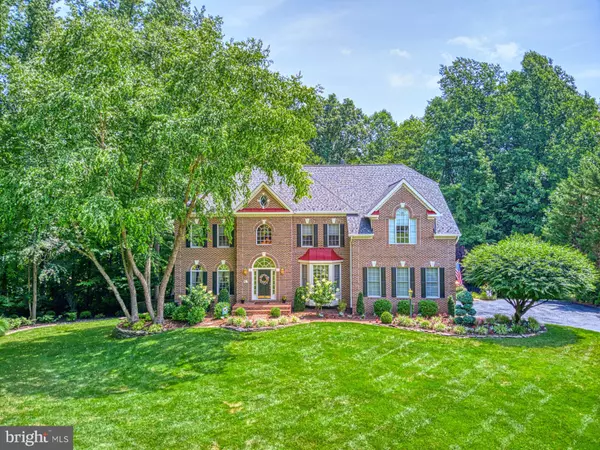$1,785,000
$1,750,000
2.0%For more information regarding the value of a property, please contact us for a free consultation.
10703 OX CROFT CT Fairfax Station, VA 22039
4 Beds
5 Baths
6,508 SqFt
Key Details
Sold Price $1,785,000
Property Type Single Family Home
Sub Type Detached
Listing Status Sold
Purchase Type For Sale
Square Footage 6,508 sqft
Price per Sqft $274
Subdivision Stoney Creek
MLS Listing ID VAFX2088678
Sold Date 11/18/22
Style Colonial
Bedrooms 4
Full Baths 4
Half Baths 1
HOA Fees $26
HOA Y/N Y
Abv Grd Liv Area 4,508
Originating Board BRIGHT
Year Built 2001
Annual Tax Amount $14,036
Tax Year 2022
Lot Size 0.949 Acres
Acres 0.95
Property Description
Absolutely stunning D.R. Horton Home with so many upgrades it feels like new! At the end of Ox Croft Ct, on a 1 acre lot that completely backs to parkland is this gem of a home. Enter the two-story foyer with gleaming hickory hardwood floors, 9' ceilings, gorgeous crown molding and fall in love with the custom features of this 4 bedroom, 4.5 bath colonial with an open floor plan. Entertaining made simple with the welcoming formal living and dining rooms leading to the butlers pantry and on to the gourmet kitchen, which was remodeled in 2016 and includes high-end appliances. The kitchen opens to the grand two-story family with wood burning fireplace. The main level office, with custom built-ins, is perfectly situated in the back corner of the home and looks out among the beautiful yard and parkland. Entering the home from the garage provides access to the newly renovated mudroom providing lots of storage space. Ascend the stairs to the upper level overlooking the family room and enter the grand master suite with trey ceiling. Enjoy quiet time in the large sitting room with custom built-ins and gas fireplace or pamper yourself in the spa-like bathroom. The upper level boasts three additional bedrooms and two bathrooms along with the well-appointed laundry room. The lower level will amaze you with a spectacular recreation room with several entertainment sections including a lounging area with gas fireplace and a wet bar with plenty of seating space. Walk out back into the outdoor kitchen with Alfresco grill, refrigerator, sink and plenty of storage. Follow the gorgeous travertine out to the magnificent pergola with wood burning fireplace and Sky Vue TV. Enjoy many of the lounging areas or take a dip in the sauna or pool with Pebble Tec finish. Ascend the stairs to the deck or head further out back to the turfed sports area with stadium lights and shed. This spectacular home has so many special features including upgraded bathrooms, upgraded HVAC systems with 2 zones, a whole house generator with natural gas, 15 zone irrigation system, upgraded hot water heater and copper piping (2015), new garage doors with opening/closing system by Clopay (2017), new Trex decking and landscape lighting, replaced roof with CertainTeed Premium, winterguard shielding and flashing (2018). All this backing to a Resource Protected Area (RPA) in sought after Stoney Creek and in close proximity to Rte. 123 and the Fairfax County Parkway. Enjoy all that Fairfax County has to offer with local parks and golf courses. Welcome Home!
Location
State VA
County Fairfax
Zoning 110
Rooms
Other Rooms Living Room, Dining Room, Kitchen, Family Room, Mud Room, Office
Basement Fully Finished, Walkout Level
Interior
Interior Features Floor Plan - Open, Kitchen - Gourmet, Kitchen - Eat-In, Formal/Separate Dining Room, Recessed Lighting, Sprinkler System, Built-Ins, Ceiling Fan(s), Chair Railings, Crown Moldings, Pantry, Walk-in Closet(s), Wet/Dry Bar, WhirlPool/HotTub, Window Treatments, Wood Floors
Hot Water Natural Gas
Heating Central
Cooling Central A/C
Fireplaces Number 4
Fireplaces Type Wood, Gas/Propane, Brick, Mantel(s)
Fireplace Y
Heat Source Natural Gas
Laundry Upper Floor
Exterior
Garage Garage - Side Entry, Garage Door Opener
Garage Spaces 2.0
Pool Heated, In Ground, Saltwater
Waterfront N
Water Access N
Accessibility None
Attached Garage 2
Total Parking Spaces 2
Garage Y
Building
Lot Description Backs - Parkland, Backs to Trees, Cul-de-sac, Landscaping, Premium
Story 3
Foundation Block
Sewer Private Septic Tank
Water Public
Architectural Style Colonial
Level or Stories 3
Additional Building Above Grade, Below Grade
New Construction N
Schools
Elementary Schools Fairview
High Schools Robinson Secondary School
School District Fairfax County Public Schools
Others
HOA Fee Include Road Maintenance,Snow Removal,Trash
Senior Community No
Tax ID 0871 16 0013
Ownership Fee Simple
SqFt Source Assessor
Special Listing Condition Standard
Read Less
Want to know what your home might be worth? Contact us for a FREE valuation!

Our team is ready to help you sell your home for the highest possible price ASAP

Bought with Non Member • Non Subscribing Office






