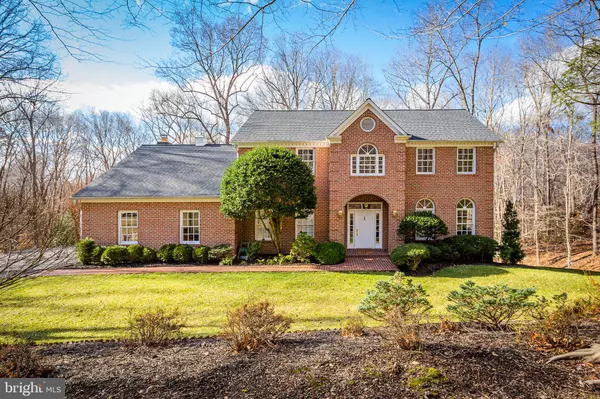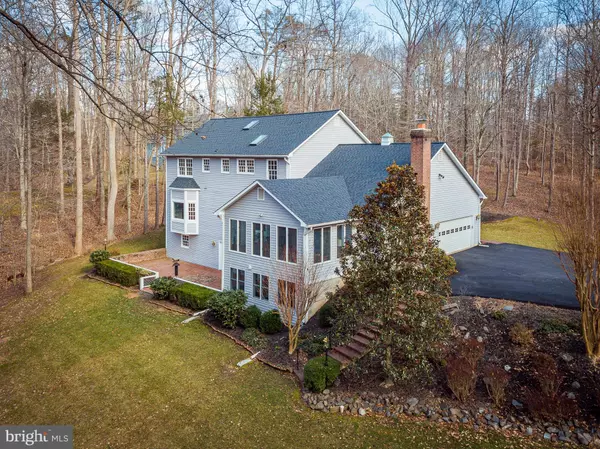$875,000
$899,900
2.8%For more information regarding the value of a property, please contact us for a free consultation.
8425 SYLVAN WAY Clifton, VA 20124
4 Beds
4 Baths
5,774 SqFt
Key Details
Sold Price $875,000
Property Type Single Family Home
Sub Type Detached
Listing Status Sold
Purchase Type For Sale
Square Footage 5,774 sqft
Price per Sqft $151
Subdivision Sylvan Manor
MLS Listing ID VAFX1104522
Sold Date 06/05/20
Style Colonial
Bedrooms 4
Full Baths 4
HOA Fees $25/ann
HOA Y/N Y
Abv Grd Liv Area 4,074
Originating Board BRIGHT
Year Built 1987
Annual Tax Amount $9,373
Tax Year 2020
Lot Size 5.000 Acres
Acres 5.0
Property Description
Well constructed and maintained by original owners, this grand, well-designed Home will simply capture your heart! It is located in the gorgeous community of Sylvan Manor in Clifton, Virginia perfectly situated to enjoy walking through the woods and ravines to the Inlet of Bull Run! Beautiful, wooded serenity awaits you! Custom-built in 1987, this appealing Colonial has over 5,700 square feet of well-designed finished living space with 10-foot ceilings on main level, 4+ bedrooms, 4 full baths, a wood-burning fireplace and attached 2-car garage. This stately home is sited on a 5-acre private lot surrounded by trees with an open brick patio, covered gazebo, and a fully finished walkout basement to an open brick patio. It is perfectly sited to enjoy the peaceful tranquility of the wooded setting and the best place to escape the cares of the day! It Is so very close, only 5-6 miles from everything shopping, restaurants, theatre, schools and more! And, it Is a great location for commuters, within an easy drive to Ox Rd (Rte 123), Fairfax County Parkway, Rte 29, I-95 and I-66, plus the VRE access as well. This is truly a peaceful country setting in dynamic, bustling Fairfax County, Virginia!
Location
State VA
County Fairfax
Zoning 030
Rooms
Other Rooms Living Room, Dining Room, Primary Bedroom, Sitting Room, Bedroom 2, Bedroom 3, Kitchen, Family Room, Foyer, Breakfast Room, Study, Sun/Florida Room, Mud Room, Other, Recreation Room, Storage Room, Utility Room, Bonus Room, Primary Bathroom, Full Bath
Basement Walkout Level, Windows, Fully Finished, English
Main Level Bedrooms 1
Interior
Interior Features Breakfast Area, Carpet, Ceiling Fan(s), Chair Railings, Crown Moldings, Entry Level Bedroom, Family Room Off Kitchen, Floor Plan - Traditional, Formal/Separate Dining Room, Kitchen - Island, Primary Bath(s), Recessed Lighting, Skylight(s), Studio, Tub Shower, Wainscotting, Walk-in Closet(s), Water Treat System, Wood Floors, Wood Stove
Hot Water Electric
Heating Heat Pump(s)
Cooling Central A/C, Ceiling Fan(s)
Fireplaces Number 1
Fireplaces Type Brick, Mantel(s), Wood
Equipment Cooktop, Dishwasher, Oven - Wall, Oven - Double, Refrigerator, Washer, Dryer, Disposal
Fireplace Y
Window Features Bay/Bow,Palladian,Skylights
Appliance Cooktop, Dishwasher, Oven - Wall, Oven - Double, Refrigerator, Washer, Dryer, Disposal
Heat Source Electric
Laundry Main Floor
Exterior
Exterior Feature Patio(s)
Garage Garage - Side Entry, Garage Door Opener
Garage Spaces 2.0
Waterfront N
Water Access N
View Garden/Lawn, Trees/Woods, Creek/Stream
Roof Type Architectural Shingle
Street Surface Paved
Accessibility None
Porch Patio(s)
Attached Garage 2
Total Parking Spaces 2
Garage Y
Building
Lot Description Backs to Trees, Cul-de-sac, Front Yard, Landscaping, No Thru Street, Premium, Private, Trees/Wooded
Story 3+
Sewer Septic = # of BR
Water Well
Architectural Style Colonial
Level or Stories 3+
Additional Building Above Grade, Below Grade
Structure Type 9'+ Ceilings,Cathedral Ceilings,Vaulted Ceilings
New Construction N
Schools
Elementary Schools Fairview
Middle Schools Robinson Secondary School
High Schools Robinson Secondary School
School District Fairfax County Public Schools
Others
HOA Fee Include Common Area Maintenance,Road Maintenance,Reserve Funds
Senior Community No
Tax ID 0951 13 0002
Ownership Fee Simple
SqFt Source Estimated
Special Listing Condition Standard
Read Less
Want to know what your home might be worth? Contact us for a FREE valuation!

Our team is ready to help you sell your home for the highest possible price ASAP

Bought with Heather Carlson • RE/MAX Allegiance






