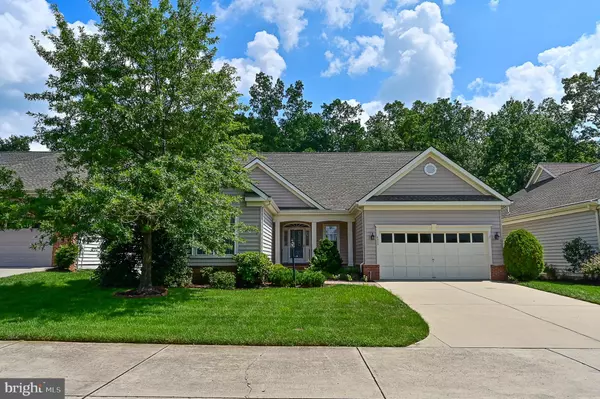$610,000
$580,000
5.2%For more information regarding the value of a property, please contact us for a free consultation.
6302 ADIRONDACK CT Gainesville, VA 20155
3 Beds
4 Baths
4,334 SqFt
Key Details
Sold Price $610,000
Property Type Single Family Home
Sub Type Detached
Listing Status Sold
Purchase Type For Sale
Square Footage 4,334 sqft
Price per Sqft $140
Subdivision Heritage Hunt
MLS Listing ID VAPW501906
Sold Date 09/25/20
Style Contemporary
Bedrooms 3
Full Baths 4
HOA Fees $310/mo
HOA Y/N Y
Abv Grd Liv Area 2,874
Originating Board BRIGHT
Year Built 2004
Annual Tax Amount $6,425
Tax Year 2020
Lot Size 9,514 Sqft
Acres 0.22
Property Description
55+ GATED COMMUNITY. Having doubts about downsizing yet want to have an easier lifestyle with one level living and great amenities - tennis, pools, clubhouse with activities, golf course nearby and more? This is for you!! Beautiful and SPACIOUS home offers incredbly open living space with so much room and LOADS of storage! THREE FINISHED LEVELS and PREMIUM LOT BACKING TO TREES! Soaring ceilings and a dramatic staircase are focal points in the spacious living and dining room. The two sided fireplace serves both the family room and living room. Both the living and family rooms have direct access to the sunroom. A door from the sunroom opens to the deck, which is partially covered and provides serene views of trees and nature! 2 /3 bedrooms are on the main level - a private master suite on one side and on the other side of the house is private bedroom 2, bathroom 2 and a den/office/bedroom with closet. The upper level provides a secluded retreat for guests with bedroom 3, bath 3 and a loft area. Wait til you see the lower level! A HUGE rec room is only the beginning! A wall of cabinets and counter space provides a perfect spot for entertaining and a buffet set up! A 4th full bath is conveniently located off of the rec room. 2 finished rooms will be perfect for guests/crafts/office/playroom for grandkids, etc. One finished room has 2 double closets! THREE LARGE unfinished areas will provide space not only for a workshop, but also for those items you just can't yet part with - or you can be super organized and everything will have its own space! The possibilties are endless! There is a walk up (about 4 steps) to the back yard from the workshop. Please see the attached floor plan and additional feature sheet. Better yet, see it for yourself!
Location
State VA
County Prince William
Zoning PMR
Rooms
Other Rooms Living Room, Dining Room, Primary Bedroom, Bedroom 2, Bedroom 3, Bedroom 4, Kitchen, Family Room, Den, Foyer, Breakfast Room, Sun/Florida Room, Laundry, Loft, Recreation Room, Storage Room, Utility Room, Workshop, Bathroom 2, Bathroom 3, Primary Bathroom, Full Bath
Basement Daylight, Full, Connecting Stairway, Outside Entrance, Partially Finished, Rear Entrance, Walkout Stairs, Workshop, Shelving
Main Level Bedrooms 2
Interior
Interior Features Built-Ins, Ceiling Fan(s), Central Vacuum, Entry Level Bedroom, Family Room Off Kitchen, Floor Plan - Open, Formal/Separate Dining Room, Kitchen - Country, Kitchen - Island, Walk-in Closet(s)
Hot Water Natural Gas
Heating Forced Air
Cooling Central A/C, Ceiling Fan(s)
Fireplaces Number 1
Fireplaces Type Double Sided, Gas/Propane
Equipment Central Vacuum, Cooktop, Dishwasher, Disposal, Dryer, Exhaust Fan, Icemaker, Oven - Double, Refrigerator, Washer
Fireplace Y
Appliance Central Vacuum, Cooktop, Dishwasher, Disposal, Dryer, Exhaust Fan, Icemaker, Oven - Double, Refrigerator, Washer
Heat Source Natural Gas
Laundry Main Floor, Dryer In Unit, Washer In Unit
Exterior
Exterior Feature Deck(s)
Garage Garage Door Opener
Garage Spaces 4.0
Amenities Available Bar/Lounge, Club House, Common Grounds, Dining Rooms, Exercise Room, Fitness Center, Gated Community, Golf Course Membership Available, Jog/Walk Path, Meeting Room, Party Room, Pool - Indoor, Pool - Outdoor, Tennis Courts, Cable, Library, Retirement Community, Putting Green
Waterfront N
Water Access N
Accessibility Grab Bars Mod
Porch Deck(s)
Attached Garage 2
Total Parking Spaces 4
Garage Y
Building
Lot Description Backs - Parkland, Backs to Trees
Story 3
Sewer Public Sewer
Water Public
Architectural Style Contemporary
Level or Stories 3
Additional Building Above Grade, Below Grade
Structure Type 9'+ Ceilings,Vaulted Ceilings
New Construction N
Schools
School District Prince William County Public Schools
Others
HOA Fee Include Common Area Maintenance,Cable TV,High Speed Internet,Management,Pool(s),Reserve Funds,Security Gate,Standard Phone Service,Trash,Recreation Facility
Senior Community Yes
Age Restriction 55
Tax ID 7498-32-1573
Ownership Fee Simple
SqFt Source Assessor
Special Listing Condition Standard
Read Less
Want to know what your home might be worth? Contact us for a FREE valuation!

Our team is ready to help you sell your home for the highest possible price ASAP

Bought with Kathleen Rainey • Samson Properties






