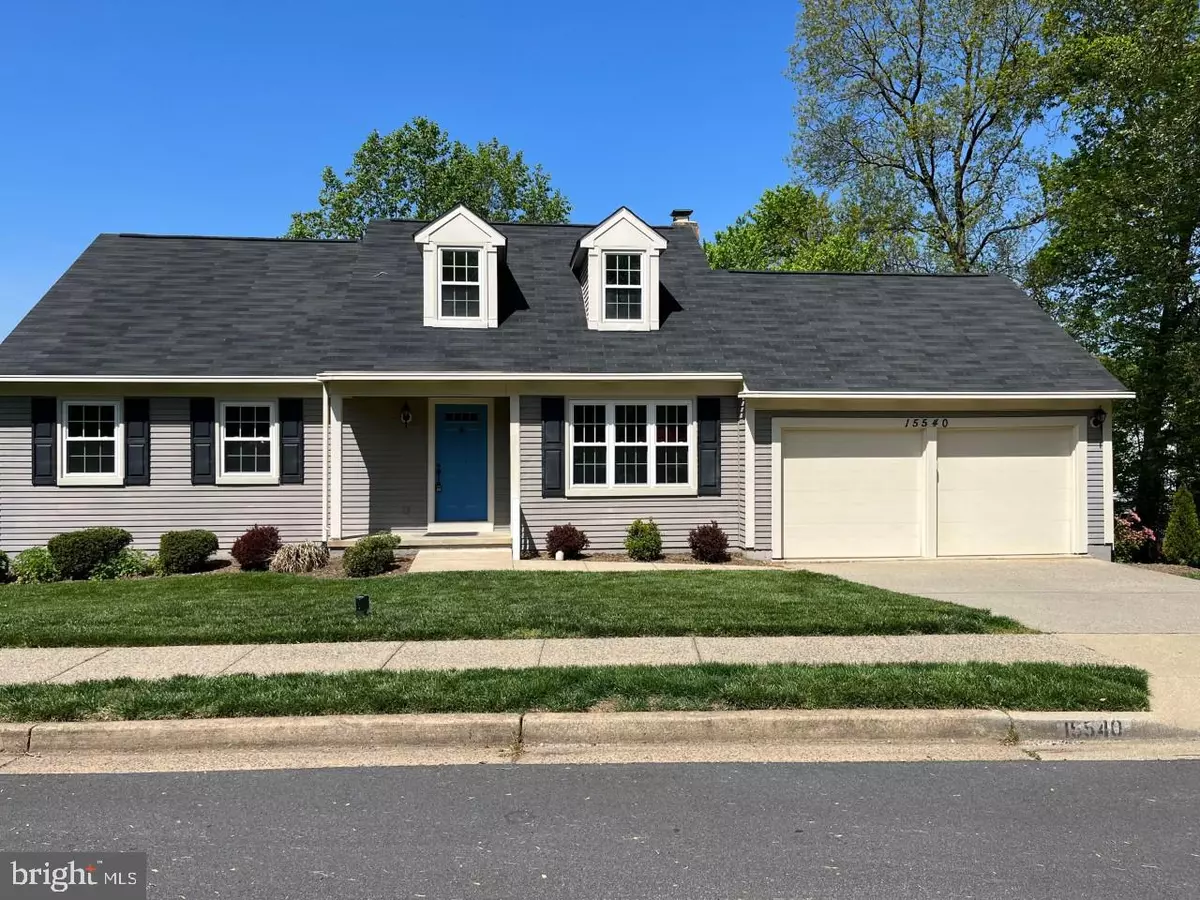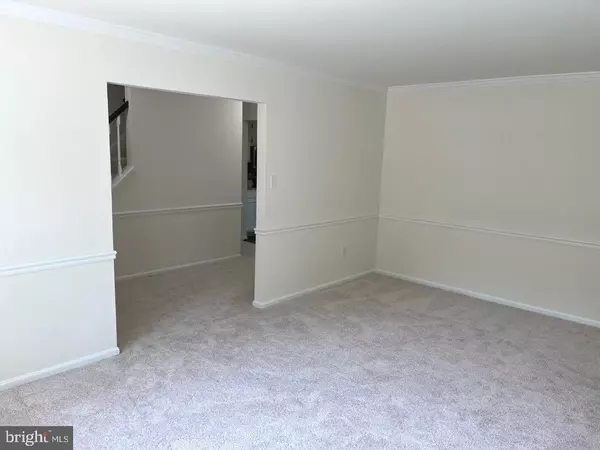$710,500
$689,900
3.0%For more information regarding the value of a property, please contact us for a free consultation.
15540 GOLF CLUB DR Dumfries, VA 22025
3 Beds
3 Baths
2,625 SqFt
Key Details
Sold Price $710,500
Property Type Single Family Home
Sub Type Detached
Listing Status Sold
Purchase Type For Sale
Square Footage 2,625 sqft
Price per Sqft $270
Subdivision Montclair
MLS Listing ID VAPW2026686
Sold Date 06/08/22
Style Cape Cod,Colonial
Bedrooms 3
Full Baths 3
HOA Fees $62/mo
HOA Y/N Y
Abv Grd Liv Area 1,845
Originating Board BRIGHT
Year Built 1981
Annual Tax Amount $7,313
Tax Year 2022
Lot Size 10,428 Sqft
Acres 0.24
Property Description
Beautifully updated property in sought after Montclair! WATER FRONT AND GOLF COURSE LOT!! Property has approximately 97 FEET OF WATER FRONTAGE! Fresh paint and carpet throughout! Updated kitchen with new granite counter tops, new stove, new microwave, recessed lighting and hardwood flooring. Kitchen walks out to a spacious deck overlooking the lake! Primary bedroom is on main level and has an attached full bath. Both main and upper level bathrooms have been totally remodeled! Upper level also features two bedrooms. Finished basement has a large rec. room with a wet bar, a full bath, a huge unfinished storage area and sliding glass door out to the back yard! Yard has private steps leading down to the lake! You can see West Beach across the inlet and Dolphin Beach is just around the corner. Montclair has loads of amenities to include a golf course, tennis courts, swimming pools, three beaches, boat storage, ball fields, fishing piers and more!!
Location
State VA
County Prince William
Zoning RPC
Rooms
Basement Fully Finished, Rear Entrance, Walkout Level, Daylight, Full, Full, Heated
Main Level Bedrooms 1
Interior
Interior Features Crown Moldings, Chair Railings, Entry Level Bedroom, Kitchen - Eat-In, Recessed Lighting, Upgraded Countertops, Wet/Dry Bar, Wood Floors, Attic, Bar, Carpet, Family Room Off Kitchen, Floor Plan - Open, Kitchen - Country, Tub Shower, Walk-in Closet(s)
Hot Water Electric
Heating Heat Pump(s)
Cooling Central A/C
Flooring Carpet, Ceramic Tile, Hardwood
Fireplaces Number 1
Fireplaces Type Brick, Mantel(s), Wood
Equipment Built-In Microwave, Dishwasher, Dryer, Disposal, Washer, Stainless Steel Appliances, Refrigerator, Oven/Range - Electric
Furnishings No
Fireplace Y
Window Features Vinyl Clad
Appliance Built-In Microwave, Dishwasher, Dryer, Disposal, Washer, Stainless Steel Appliances, Refrigerator, Oven/Range - Electric
Heat Source Electric
Laundry Dryer In Unit, Washer In Unit
Exterior
Exterior Feature Deck(s), Patio(s)
Garage Garage - Front Entry, Garage Door Opener, Inside Access
Garage Spaces 4.0
Amenities Available Basketball Courts, Beach, Club House, Common Grounds, Golf Course Membership Available, Jog/Walk Path, Lake, Library, Pool Mem Avail, Tennis Courts, Tot Lots/Playground, Water/Lake Privileges
Waterfront Y
Waterfront Description Exclusive Easement
Water Access Y
Water Access Desc Boat - Electric Motor Only,Canoe/Kayak,Fishing Allowed,Personal Watercraft (PWC),Private Access,Public Beach,Sail,Swimming Allowed
View Lake, Water, Golf Course, Trees/Woods
Accessibility None
Porch Deck(s), Patio(s)
Attached Garage 2
Total Parking Spaces 4
Garage Y
Building
Lot Description Cul-de-sac, Front Yard, Landscaping, Partly Wooded, Rear Yard
Story 3
Foundation Permanent
Sewer Public Sewer
Water Public
Architectural Style Cape Cod, Colonial
Level or Stories 3
Additional Building Above Grade, Below Grade
New Construction N
Schools
Elementary Schools Henderson
Middle Schools Saunders
High Schools Forest Park
School District Prince William County Public Schools
Others
HOA Fee Include Common Area Maintenance,Snow Removal
Senior Community No
Tax ID 8190-38-2572
Ownership Fee Simple
SqFt Source Assessor
Acceptable Financing Cash, Conventional, FHA, VA
Horse Property N
Listing Terms Cash, Conventional, FHA, VA
Financing Cash,Conventional,FHA,VA
Special Listing Condition Standard
Read Less
Want to know what your home might be worth? Contact us for a FREE valuation!

Our team is ready to help you sell your home for the highest possible price ASAP

Bought with Margaret J Czapiewski • Keller Williams Realty






