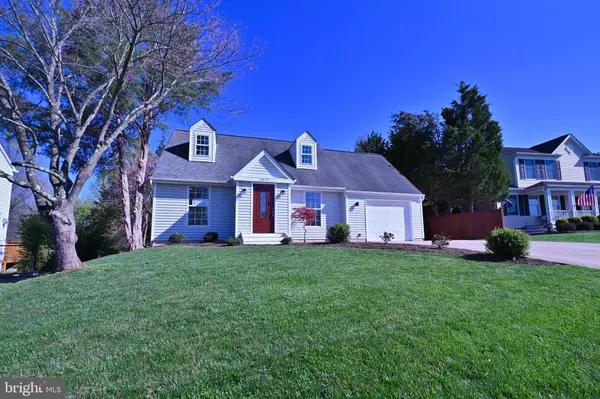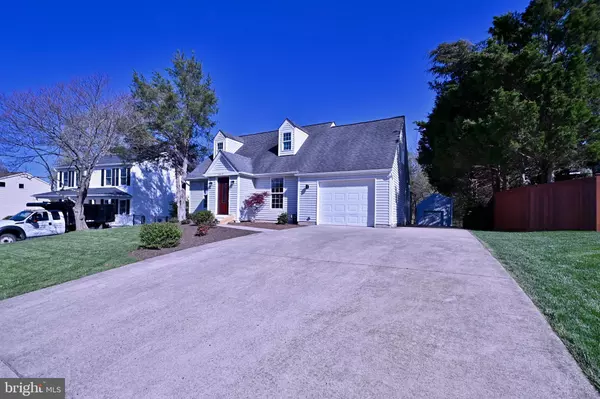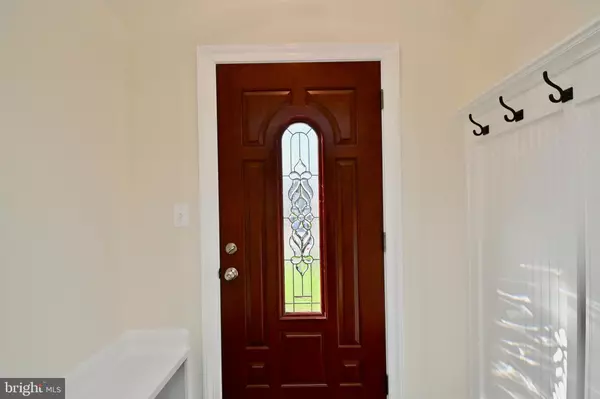$525,000
$459,999
14.1%For more information regarding the value of a property, please contact us for a free consultation.
5619 REARDON LN Woodbridge, VA 22193
4 Beds
3 Baths
1,884 SqFt
Key Details
Sold Price $525,000
Property Type Single Family Home
Sub Type Detached
Listing Status Sold
Purchase Type For Sale
Square Footage 1,884 sqft
Price per Sqft $278
Subdivision Dale City
MLS Listing ID VAPW2024246
Sold Date 05/19/22
Style Cape Cod
Bedrooms 4
Full Baths 2
Half Baths 1
HOA Y/N N
Abv Grd Liv Area 1,330
Originating Board BRIGHT
Year Built 1991
Annual Tax Amount $3,953
Tax Year 2021
Lot Size 9,531 Sqft
Acres 0.22
Property Description
**All Offers Due by Noon on Monday April 18!***
You do not want to miss the FULLY RENOVATED Cape-Cod in Dale City!!
ENTIRE House has been COMPLETELY renovated!!! Brand new carpets on upper level and basement, as well as new laminate plank hardwood on the main level! Custom molding and trim! New CPVC piping throughout whole house!
Former portico converted into finished addition at entryway into the house! Custom bench and additional coat storage provides a cozy entryway!
The main level has one bedroom, full bathroom, kitchen/dining combo, and living room.
EVERYTHING is NEW in the kitchen: cabinets with under cabinet lighting, Quartz countertops, sink, all stainless steel appliances and refrigerator with an ice maker!
All bathrooms have brand new sinks/vanities, lighting, mirrors, toilets, tub and showers with frameless door!
The upper level has 3 bedrooms and a full bathroom. Each bedroom has generous storage space in closets!
Additional Upgrades: New Indoor and outdoor lighting fixtures – to include dimmable recessed lights in basement, living room and kitchen! New dormer, kitchen and bedroom windows!
The basement is fully finished with a half bath, den and recreation room. There is a washer and dryer hook up and storage space in the utility room.
Walkout basement with new sliding glass door that leads to an amazing yard with new deck, concrete patio, storage shed and backs to trees/creek! Huge shed (20 x 14) wired with electricity and provides lots of storage space! (Lawn mower in shed coneys).
NEW A/C Unit (Bryant 3 Ton Model) being installed on 4/18/2022.
One car garage with storage space and double wide concrete driveway provides extra parking space. (Shelving units in shed with home!) Refrigerator in garage CONVEYS but is not connected to water supply for ice maker to work.
Home is Conveniently located to all amenities and easy access to Commuter Routes. NO HOA!!!
Location
State VA
County Prince William
Zoning RPC
Rooms
Other Rooms Living Room, Dining Room, Kitchen, Den, Recreation Room
Basement Full
Main Level Bedrooms 1
Interior
Interior Features Combination Kitchen/Dining, Floor Plan - Traditional, Carpet
Hot Water Natural Gas
Heating Forced Air
Cooling Central A/C
Flooring Laminate Plank, Carpet
Equipment Washer/Dryer Hookups Only, Dishwasher, Disposal, Exhaust Fan, Oven/Range - Gas, Refrigerator, Built-In Microwave, Water Heater
Furnishings No
Fireplace N
Window Features Screens
Appliance Washer/Dryer Hookups Only, Dishwasher, Disposal, Exhaust Fan, Oven/Range - Gas, Refrigerator, Built-In Microwave, Water Heater
Heat Source Natural Gas
Laundry Hookup, Basement
Exterior
Exterior Feature Deck(s), Patio(s)
Garage Garage - Rear Entry, Garage Door Opener, Inside Access
Garage Spaces 1.0
Waterfront N
Water Access N
View Creek/Stream, Trees/Woods
Roof Type Shingle
Accessibility None
Porch Deck(s), Patio(s)
Attached Garage 1
Total Parking Spaces 1
Garage Y
Building
Lot Description Backs to Trees, Landscaping, Front Yard, Rear Yard
Story 3
Foundation Slab, Permanent
Sewer Public Sewer
Water Public
Architectural Style Cape Cod
Level or Stories 3
Additional Building Above Grade, Below Grade
Structure Type Dry Wall
New Construction N
Schools
Elementary Schools Mcauliffe
Middle Schools Saunders
High Schools Hylton
School District Prince William County Public Schools
Others
Pets Allowed Y
Senior Community No
Tax ID 8092-30-5204
Ownership Fee Simple
SqFt Source Assessor
Acceptable Financing Cash, FHA, Conventional, VA
Horse Property N
Listing Terms Cash, FHA, Conventional, VA
Financing Cash,FHA,Conventional,VA
Special Listing Condition Standard
Pets Description No Pet Restrictions
Read Less
Want to know what your home might be worth? Contact us for a FREE valuation!

Our team is ready to help you sell your home for the highest possible price ASAP

Bought with Jordan C Heath • Berkshire Hathaway HomeServices PenFed Realty






