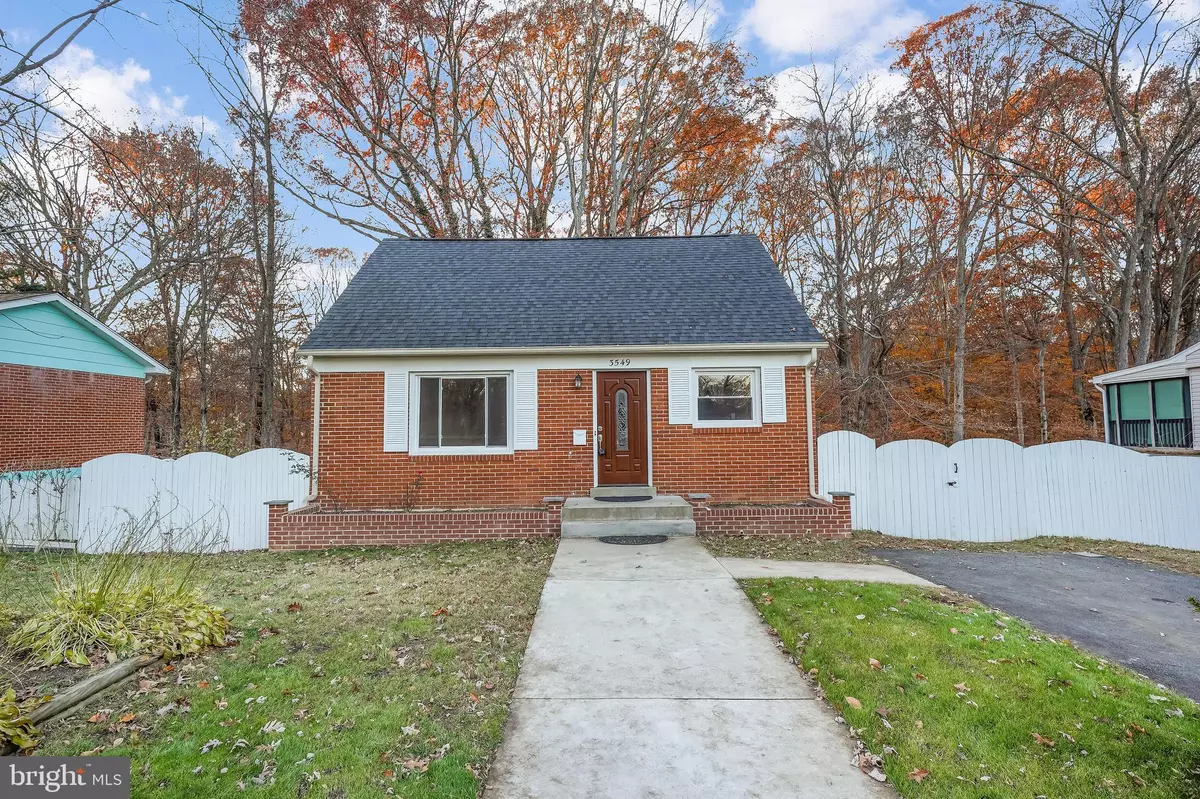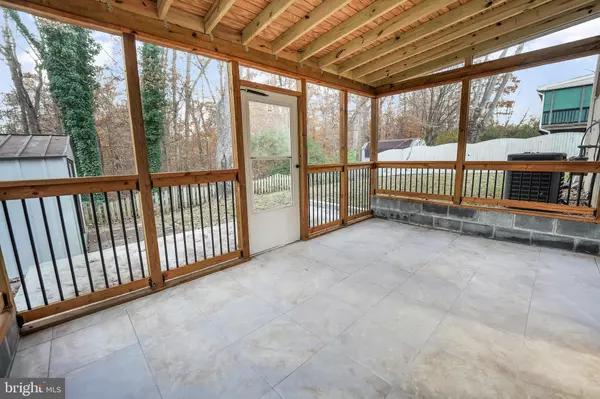$400,000
$394,950
1.3%For more information regarding the value of a property, please contact us for a free consultation.
3549 FORESTDALE AVE Woodbridge, VA 22193
3 Beds
3 Baths
1,705 SqFt
Key Details
Sold Price $400,000
Property Type Single Family Home
Sub Type Detached
Listing Status Sold
Purchase Type For Sale
Square Footage 1,705 sqft
Price per Sqft $234
Subdivision Dale City
MLS Listing ID VAPW2012366
Sold Date 01/19/22
Style Cape Cod
Bedrooms 3
Full Baths 3
HOA Y/N N
Abv Grd Liv Area 1,044
Originating Board BRIGHT
Year Built 1968
Annual Tax Amount $4,113
Tax Year 2021
Lot Size 10,010 Sqft
Acres 0.23
Property Description
APPRAISED AT $400,000 * What A Fantastic Home With Updates And Upgrades Galore * 3 Finished Levels With Finished Walk-Out Lower Level * Freshly Painted Inside And Outside * Super Nice Kitchen Has Completely Refinished Cabinets And Updated Kitchen Appliances * Beautiful Refinished Main Level And Upper Level Hardwood Floors * Updated Bathrooms * New Roof (2016) * New Thermal Pane Windows (2017) * New Front Door (2018) * New Front Brick Garden Beds (2020) * New Hot Water Heater (2019) * New Washer And Dryer (2021) * New Concrete Walkway (2018) * Awesome Enclosed Patio Built In 2020 Overlooks Beautiful Fenced Backyard * This Home Is Ready For A New Buyer And Is An Absolute 10+! * Don't Miss Out!
Location
State VA
County Prince William
Zoning RPC
Rooms
Other Rooms Living Room, Dining Room, Bedroom 2, Bedroom 3, Kitchen, Bedroom 1, Laundry, Recreation Room, Bathroom 1, Bathroom 2, Bathroom 3
Basement Fully Finished, Outside Entrance, Rear Entrance, Walkout Stairs
Main Level Bedrooms 1
Interior
Interior Features Attic, Carpet, Floor Plan - Traditional, Formal/Separate Dining Room, Upgraded Countertops, Wood Floors
Hot Water Natural Gas
Heating Central, Forced Air
Cooling Central A/C
Flooring Carpet, Ceramic Tile, Hardwood
Equipment Central Vacuum, Built-In Microwave, Dishwasher, Disposal, Dryer, Dryer - Electric, Icemaker, Microwave, Oven - Self Cleaning, Oven/Range - Gas, Refrigerator, Stainless Steel Appliances, Washer, Water Heater
Furnishings No
Fireplace N
Window Features Vinyl Clad,Screens,Insulated,Double Pane
Appliance Central Vacuum, Built-In Microwave, Dishwasher, Disposal, Dryer, Dryer - Electric, Icemaker, Microwave, Oven - Self Cleaning, Oven/Range - Gas, Refrigerator, Stainless Steel Appliances, Washer, Water Heater
Heat Source Natural Gas
Laundry Basement
Exterior
Exterior Feature Patio(s)
Garage Spaces 4.0
Fence Chain Link, Fully, Rear, Wood
Utilities Available Phone Available
Waterfront N
Water Access N
Roof Type Built-Up
Accessibility None
Porch Patio(s)
Total Parking Spaces 4
Garage N
Building
Lot Description Front Yard, Landscaping, Rear Yard, SideYard(s), Trees/Wooded
Story 3
Foundation Block, Brick/Mortar
Sewer Public Sewer
Water Public
Architectural Style Cape Cod
Level or Stories 3
Additional Building Above Grade, Below Grade
New Construction N
Schools
School District Prince William County Public Schools
Others
Senior Community No
Tax ID 8291-09-7849
Ownership Fee Simple
SqFt Source Assessor
Security Features Smoke Detector
Acceptable Financing Cash, Conventional, FHA, VA, VHDA
Horse Property N
Listing Terms Cash, Conventional, FHA, VA, VHDA
Financing Cash,Conventional,FHA,VA,VHDA
Special Listing Condition Standard
Read Less
Want to know what your home might be worth? Contact us for a FREE valuation!

Our team is ready to help you sell your home for the highest possible price ASAP

Bought with Jamie Lynn Brow • Weichert, REALTORS






