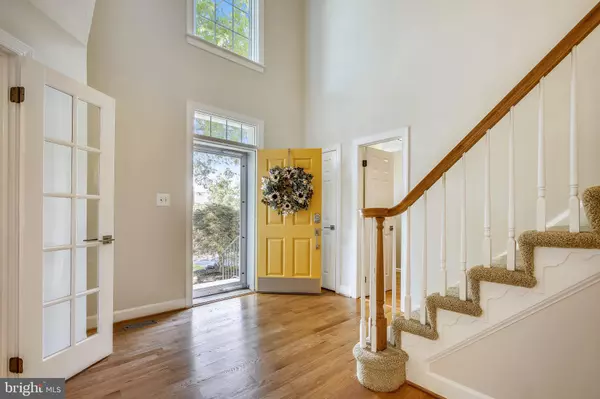Bought with Aerica Kennedy • RE/MAX Allegiance
$911,806
$874,900
4.2%For more information regarding the value of a property, please contact us for a free consultation.
13003 COCKERILL CT Oak Hill, VA 20171
5 Beds
4 Baths
3,844 SqFt
Key Details
Sold Price $911,806
Property Type Single Family Home
Sub Type Detached
Listing Status Sold
Purchase Type For Sale
Square Footage 3,844 sqft
Price per Sqft $237
Subdivision Meadow Hall
MLS Listing ID VAFX1183230
Sold Date 10/15/21
Style Colonial
Bedrooms 5
Full Baths 3
Half Baths 1
HOA Y/N Y
Abv Grd Liv Area 3,096
Year Built 1991
Available Date 2021-09-09
Annual Tax Amount $8,542
Tax Year 2021
Lot Size 10,581 Sqft
Acres 0.24
Property Sub-Type Detached
Source BRIGHT
Property Description
Lovingly updated and maintained by the original owners, this home is exceptional inside and out! Fresh paint, newly refinished hardwood floors, and gorgeous brand new quartz counters and stainless steel appliances have been provided for your move in ease:) Delightfully updated over the years with wonderfully practical and enjoyable features throughout! You're welcomed into a distinctive two story foyer featuring beautiful crown molding and looking into the spacious Living and Dining Rooms with attractive custom windows. The kitchen, which opens to an ample yet cozy family room, has beautiful cabinetry, a breakfast bar, and a convenient desk nook. Two doors open out to the back deck for great entertainment flow. Don't miss the office on the main level overlooking the cul-de-sac, and you'll love the laundry/mud room with the shoe bench, Dry Erase communication board, and cork board for those extra reminders! Upstairs you'll find the dynamite remodeled baths that have an added tankless water heater for extra fast and energy efficient hot water! The large primary bedroom has THREE walk in closets, one with an extended cedar storage closet! The primary bath has an extended rain shower, beautiful double floating sinks, and a separate water closet. The other three bedrooms upstairs share a very smartly remodeled bath with dual sinks outside the tub/water closet, and are all generously sized. The finished basement offers added recreational space, built ins, and a large bedroom and full bath! Outside you'll enjoy your composite deck and flagstone patio with the built in fireplace, all enclosed within a fenced and landscaped backyard with open and peaceful views. And of course, this is all on a cul-de-sac that provides extra community play area! Located within a highly desired school district! This is a "must see soon" opportunity!
Location
State VA
County Fairfax
Zoning 131
Rooms
Other Rooms Living Room, Dining Room, Primary Bedroom, Bedroom 2, Bedroom 3, Bedroom 4, Bedroom 5, Kitchen, Family Room, Office, Recreation Room, Bathroom 3, Primary Bathroom
Basement Full, Connecting Stairway
Interior
Interior Features Bar, Built-Ins, Cedar Closet(s), Ceiling Fan(s), Family Room Off Kitchen, Floor Plan - Open, Formal/Separate Dining Room, Kitchen - Gourmet, Primary Bath(s), Upgraded Countertops, Walk-in Closet(s), Wood Floors
Hot Water Natural Gas, 60+ Gallon Tank, Tankless
Heating Forced Air
Cooling Central A/C
Flooring Carpet, Ceramic Tile, Hardwood, Bamboo
Fireplaces Number 1
Fireplaces Type Screen, Gas/Propane
Equipment Built-In Microwave, Dryer, Washer, Dishwasher, Disposal, Refrigerator, Icemaker, Stove
Fireplace Y
Window Features Casement,Double Hung,Palladian,Replacement,Screens,Sliding,Transom
Appliance Built-In Microwave, Dryer, Washer, Dishwasher, Disposal, Refrigerator, Icemaker, Stove
Heat Source Natural Gas
Laundry Main Floor
Exterior
Exterior Feature Deck(s), Patio(s)
Parking Features Garage Door Opener
Garage Spaces 6.0
Fence Wood
Water Access N
Accessibility None
Porch Deck(s), Patio(s)
Attached Garage 2
Total Parking Spaces 6
Garage Y
Building
Lot Description Cul-de-sac, Landscaping, Rear Yard
Story 3
Foundation Concrete Perimeter
Sewer Public Sewer
Water Public
Architectural Style Colonial
Level or Stories 3
Additional Building Above Grade, Below Grade
New Construction N
Schools
Elementary Schools Floris
Middle Schools Carson
High Schools South Lakes
School District Fairfax County Public Schools
Others
Pets Allowed Y
HOA Fee Include Common Area Maintenance,Management
Senior Community No
Tax ID 0251 12 0105
Ownership Fee Simple
SqFt Source Assessor
Acceptable Financing Conventional, FHA, VA, Cash
Horse Property N
Listing Terms Conventional, FHA, VA, Cash
Financing Conventional,FHA,VA,Cash
Special Listing Condition Standard
Pets Allowed No Pet Restrictions
Read Less
Want to know what your home might be worth? Contact us for a FREE valuation!

Our team is ready to help you sell your home for the highest possible price ASAP






