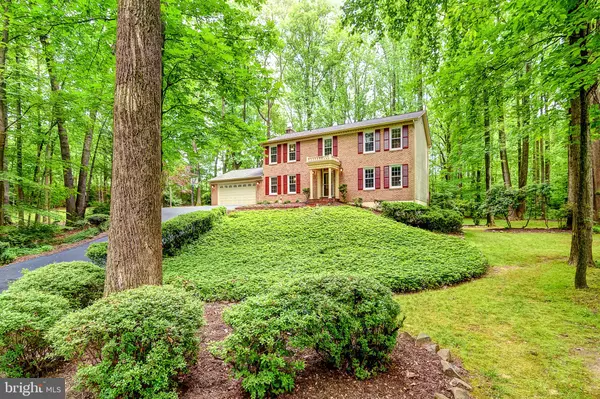$737,000
$739,000
0.3%For more information regarding the value of a property, please contact us for a free consultation.
5717 JONATHAN MITCHELL RD Fairfax Station, VA 22039
4 Beds
3 Baths
3,194 SqFt
Key Details
Sold Price $737,000
Property Type Single Family Home
Sub Type Detached
Listing Status Sold
Purchase Type For Sale
Square Footage 3,194 sqft
Price per Sqft $230
Subdivision Fairfax Station
MLS Listing ID VAFX1132402
Sold Date 07/02/20
Style Colonial
Bedrooms 4
Full Baths 2
Half Baths 1
HOA Fees $19/ann
HOA Y/N Y
Abv Grd Liv Area 2,379
Originating Board BRIGHT
Year Built 1979
Annual Tax Amount $7,861
Tax Year 2020
Lot Size 0.875 Acres
Acres 0.88
Property Description
Get ready to be impressed! This beautiful 4 bedroom, 2.5 bath Colonial in Fairfax Station is ready for you to move in and enjoy! Nestled on a large private lot, this home feels like an oasis. The main level has gleaming hardwoods in the spacious living and separate dining room. The large eat-in kitchen has been updated with granite counters and stainless steel appliances. The family room is directly off the kitchen and has a beautiful fireplace with a wood stove insert and built-in shelving. Enjoy the outdoors with an oversized deck that looks over a huge .8 acre lot. The upper level has hardwood floors in all 4 of the spacious bedrooms. The master bedroom includes a walk-in closet and an en-suite bathroom. The walk-out lower level features a spacious family room a separate den and large storage room. Parking is a breeze with attached garage and oversized driveway. NEW roof in 2018. New windows in 2015. Top rated Oak View/Robinson schools. You do not want to miss this one!
Location
State VA
County Fairfax
Zoning 030
Direction West
Rooms
Other Rooms Living Room, Dining Room, Primary Bedroom, Bedroom 2, Bedroom 3, Bedroom 4, Kitchen, Family Room, Den, Recreation Room
Basement Walkout Level, Rear Entrance, Fully Finished
Interior
Interior Features Built-Ins, Carpet, Ceiling Fan(s), Chair Railings, Family Room Off Kitchen, Floor Plan - Traditional, Formal/Separate Dining Room, Kitchen - Eat-In, Primary Bath(s), Upgraded Countertops, Walk-in Closet(s), Wood Stove
Hot Water Electric
Heating Heat Pump(s)
Cooling Heat Pump(s), Central A/C
Flooring Hardwood, Carpet, Ceramic Tile
Fireplaces Number 1
Fireplaces Type Insert
Equipment Built-In Microwave, Dishwasher, Disposal, Oven/Range - Electric, Stainless Steel Appliances
Fireplace Y
Window Features Double Hung,Triple Pane,Vinyl Clad,Replacement
Appliance Built-In Microwave, Dishwasher, Disposal, Oven/Range - Electric, Stainless Steel Appliances
Heat Source Electric
Laundry Main Floor
Exterior
Exterior Feature Deck(s)
Garage Garage - Front Entry
Garage Spaces 2.0
Water Access N
Roof Type Asphalt
Accessibility Doors - Lever Handle(s), Doors - Swing In
Porch Deck(s)
Attached Garage 2
Total Parking Spaces 2
Garage Y
Building
Lot Description Partly Wooded
Story 3
Sewer Septic = # of BR
Water Public
Architectural Style Colonial
Level or Stories 3
Additional Building Above Grade, Below Grade
Structure Type Dry Wall
New Construction N
Schools
Elementary Schools Oak View
Middle Schools Robinson Secondary School
High Schools Robinson Secondary School
School District Fairfax County Public Schools
Others
Pets Allowed Y
HOA Fee Include Common Area Maintenance
Senior Community No
Tax ID 0771 11 0054
Ownership Fee Simple
SqFt Source Assessor
Horse Property N
Special Listing Condition Standard
Pets Description No Pet Restrictions
Read Less
Want to know what your home might be worth? Contact us for a FREE valuation!

Our team is ready to help you sell your home for the highest possible price ASAP

Bought with Pam Morgan • RE/MAX Allegiance






