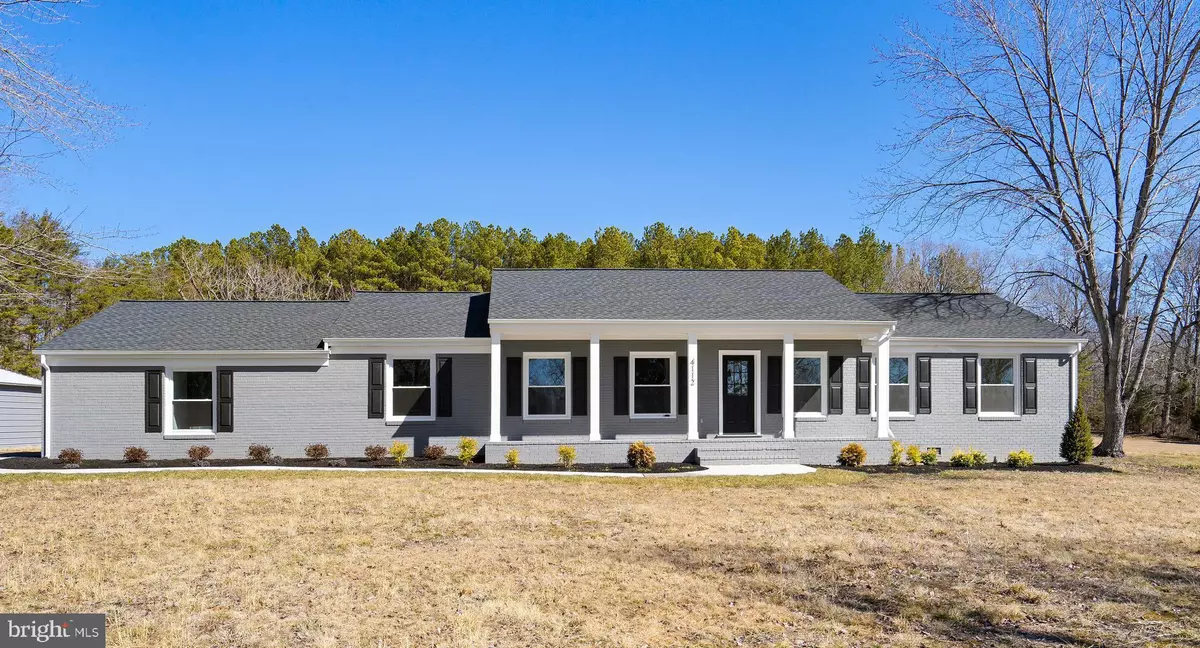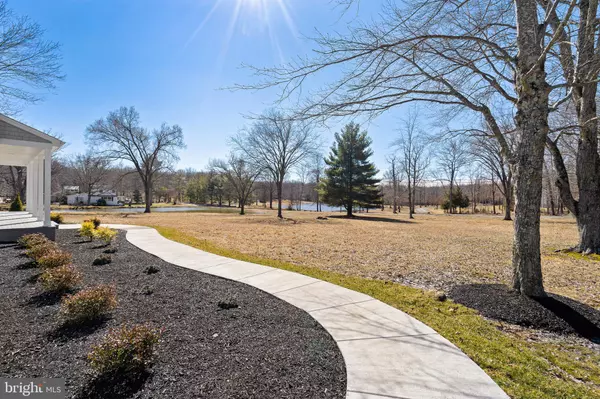$542,000
$529,900
2.3%For more information regarding the value of a property, please contact us for a free consultation.
4112 GOLDMINE RD Goldvein, VA 22720
4 Beds
3 Baths
2,436 SqFt
Key Details
Sold Price $542,000
Property Type Single Family Home
Sub Type Detached
Listing Status Sold
Purchase Type For Sale
Square Footage 2,436 sqft
Price per Sqft $222
Subdivision None Available
MLS Listing ID VAFQ169280
Sold Date 04/14/21
Style Ranch/Rambler
Bedrooms 4
Full Baths 3
HOA Y/N N
Abv Grd Liv Area 2,436
Originating Board BRIGHT
Year Built 1971
Annual Tax Amount $4,359
Tax Year 2020
Lot Size 15.074 Acres
Acres 15.07
Property Description
This stunning painted brick rambler has undergone a complete renovation! 15 acres lot includes shared pond, detached carport, and large 30x30 shop. The exterior features a new roof, new shake siding, new windows, new HVAC, and new exterior doors! A large covered flag stone patio and fenced area make this ideal for anyone with pets, families, or entertaining. HUGE master suite with walk in closet, dual vanities, freestanding soaking tub and large walk in shower make this master suite a must see! Brand new kitchen cabinets, quartz countertops, trendy matte gold cabinet pulls and faucet, and brand new appliances are a chefs dream! Home also features a large private office, Large shop has electricity, water, and concrete floor. Internet options available!
Location
State VA
County Fauquier
Zoning RA
Rooms
Main Level Bedrooms 4
Interior
Interior Features Breakfast Area, Combination Kitchen/Dining, Dining Area, Entry Level Bedroom, Floor Plan - Open, Kitchen - Eat-In, Kitchen - Gourmet, Recessed Lighting, Soaking Tub, Upgraded Countertops, Walk-in Closet(s)
Hot Water Electric
Heating Heat Pump(s)
Cooling Ceiling Fan(s), Central A/C
Flooring Wood
Fireplaces Number 1
Fireplaces Type Wood
Equipment Built-In Microwave, Dishwasher, Microwave, Oven/Range - Electric, Refrigerator, Washer - Front Loading, Dryer - Front Loading, Water Heater
Furnishings No
Fireplace Y
Appliance Built-In Microwave, Dishwasher, Microwave, Oven/Range - Electric, Refrigerator, Washer - Front Loading, Dryer - Front Loading, Water Heater
Heat Source Electric
Laundry Main Floor
Exterior
Exterior Feature Patio(s), Porch(es)
Parking Features Oversized
Garage Spaces 7.0
Fence Rear
Water Access N
Roof Type Shingle,Architectural Shingle
Street Surface Black Top
Accessibility None
Porch Patio(s), Porch(es)
Total Parking Spaces 7
Garage Y
Building
Lot Description Cleared, Pond, Rear Yard, Trees/Wooded, Open
Story 1
Foundation Crawl Space
Sewer On Site Septic
Water Private, Well
Architectural Style Ranch/Rambler
Level or Stories 1
Additional Building Above Grade, Below Grade
Structure Type Dry Wall
New Construction N
Schools
Elementary Schools Mary Walter
Middle Schools Cedar Lee
High Schools Liberty
School District Fauquier County Public Schools
Others
Pets Allowed Y
Senior Community No
Tax ID 7816-96-7415
Ownership Fee Simple
SqFt Source Assessor
Acceptable Financing Conventional, FHA, USDA, VA
Horse Property Y
Horse Feature Horses Allowed
Listing Terms Conventional, FHA, USDA, VA
Financing Conventional,FHA,USDA,VA
Special Listing Condition Standard
Pets Allowed No Pet Restrictions
Read Less
Want to know what your home might be worth? Contact us for a FREE valuation!

Our team is ready to help you sell your home for the highest possible price ASAP

Bought with JoAnn Kennel • RE/MAX Allegiance






