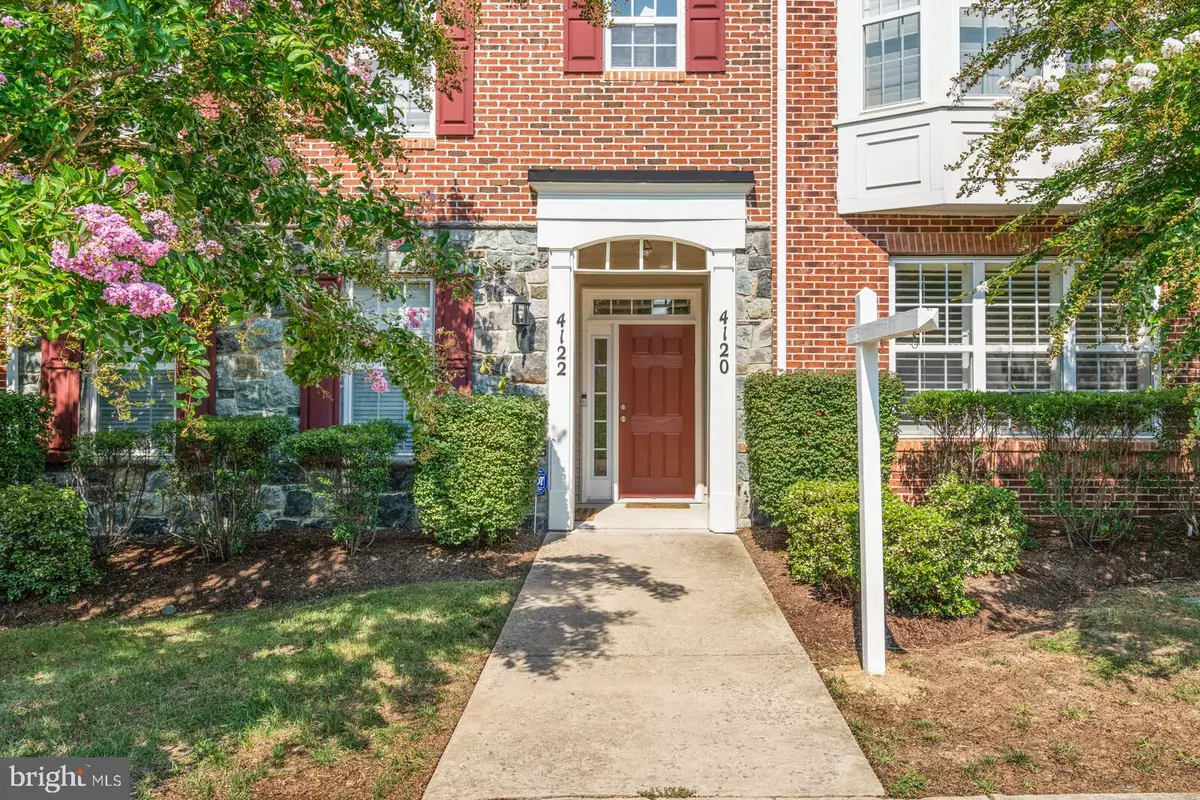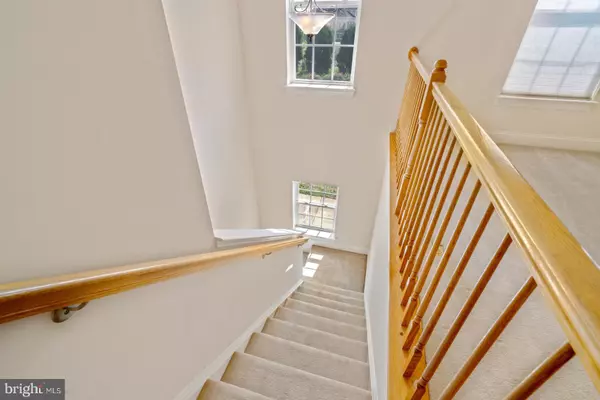$324,000
$318,000
1.9%For more information regarding the value of a property, please contact us for a free consultation.
4120 POTOMAC HIGHLANDS CIR Triangle, VA 22172
3 Beds
3 Baths
2,398 SqFt
Key Details
Sold Price $324,000
Property Type Condo
Sub Type Condo/Co-op
Listing Status Sold
Purchase Type For Sale
Square Footage 2,398 sqft
Price per Sqft $135
Subdivision Highlands Circle Condominium
MLS Listing ID VAPW504288
Sold Date 11/10/20
Style Colonial
Bedrooms 3
Full Baths 2
Half Baths 1
Condo Fees $304/mo
HOA Fees $75/qua
HOA Y/N Y
Abv Grd Liv Area 2,398
Originating Board BRIGHT
Year Built 2007
Annual Tax Amount $3,478
Tax Year 2020
Property Description
If you're looking for a townhouse at a condo price, with attached garage, this is it! If you want a home with a full-sized main level that includes a spacious, eat-in kitchen with granite counters and gas cooking; edged by a breakfast bar and a wall of cabinets and counters; and accented with lots of natural light, modern pendants, and recessed lights, this is it! The floor plan of this home is really smart: a truly full-sized main level that includes a formal living room, formal dining room, and an open family room-kitchen combo plus a half bath. The upper level is equally spacious with three large bedrooms, a laundry room--not a closet, two comfortable bathrooms, and a bonus room for your imagination: home office, home school, home gym, home theater, or play room? Picture yourself having an intimate, fireside evening meal that naturally carries over to a fireside game night, movie night, or togetherness with friends or family in the family room-kitchen combo! The dual-sided fireplace acts as the center of attraction with the open layout while retaining the integrity of those traditional rooms. This home is priced to sell, in good condition and better than new, but being sold as-is. Just a few blocks to Quantico, I-95, commuter lots, & a short drive or ride to commuter stations. Not far from shopping, dining, and other conveniences.
Location
State VA
County Prince William
Zoning R16
Rooms
Other Rooms Living Room, Dining Room, Primary Bedroom, Bedroom 2, Bedroom 3, Kitchen, Family Room, Laundry, Loft, Utility Room, Bathroom 2, Primary Bathroom, Half Bath
Interior
Interior Features Attic, Breakfast Area, Carpet, Ceiling Fan(s), Family Room Off Kitchen, Kitchen - Eat-In, Pantry, Primary Bath(s), Recessed Lighting, Soaking Tub, Sprinkler System, Stall Shower, Tub Shower, Walk-in Closet(s)
Hot Water Electric
Heating Central, Forced Air
Cooling Central A/C, Ceiling Fan(s)
Flooring Carpet, Ceramic Tile, Vinyl
Fireplaces Number 1
Fireplaces Type Double Sided, Fireplace - Glass Doors, Gas/Propane
Equipment Built-In Microwave, Dishwasher, Disposal, Dryer - Front Loading, Exhaust Fan, Icemaker, Microwave, Oven/Range - Gas, Refrigerator, Washer
Fireplace Y
Appliance Built-In Microwave, Dishwasher, Disposal, Dryer - Front Loading, Exhaust Fan, Icemaker, Microwave, Oven/Range - Gas, Refrigerator, Washer
Heat Source Natural Gas
Laundry Upper Floor
Exterior
Garage Garage - Rear Entry, Garage Door Opener, Inside Access
Garage Spaces 2.0
Utilities Available Natural Gas Available
Amenities Available Common Grounds, Pool - Outdoor, Tot Lots/Playground
Waterfront N
Water Access N
Accessibility None
Attached Garage 1
Total Parking Spaces 2
Garage Y
Building
Story 2
Sewer Public Sewer
Water Public
Architectural Style Colonial
Level or Stories 2
Additional Building Above Grade, Below Grade
New Construction N
Schools
Elementary Schools Dumfries
Middle Schools Graham Park
High Schools Forest Park
School District Prince William County Public Schools
Others
Pets Allowed Y
HOA Fee Include Common Area Maintenance,Management,Pool(s),Snow Removal,Sewer,Trash,Water
Senior Community No
Tax ID 8188-57-6847.02
Ownership Condominium
Security Features Smoke Detector,Sprinkler System - Indoor
Acceptable Financing Conventional, Cash, VA
Horse Property N
Listing Terms Conventional, Cash, VA
Financing Conventional,Cash,VA
Special Listing Condition Standard
Pets Description No Pet Restrictions
Read Less
Want to know what your home might be worth? Contact us for a FREE valuation!

Our team is ready to help you sell your home for the highest possible price ASAP

Bought with Nathaniel L Williams • KW United






