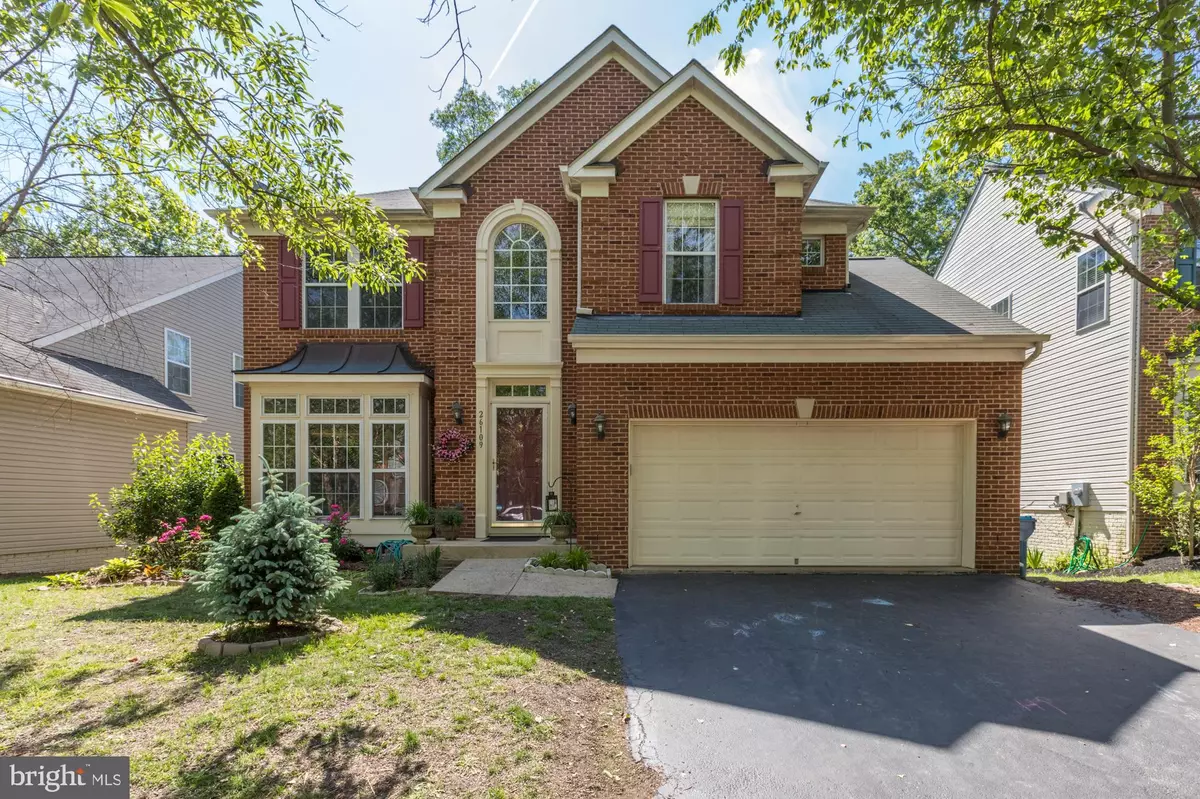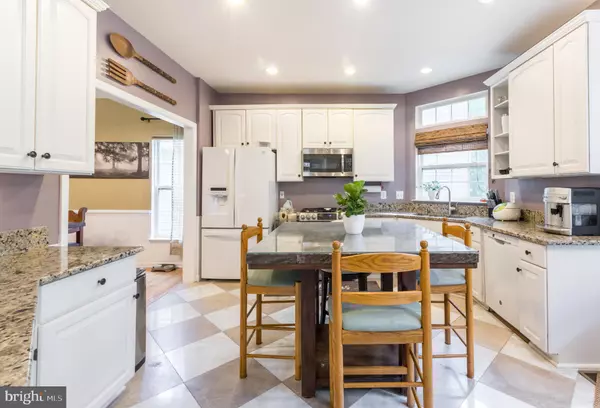$660,000
$655,000
0.8%For more information regarding the value of a property, please contact us for a free consultation.
26109 RACHEL HILL DR Chantilly, VA 20152
4 Beds
4 Baths
3,580 SqFt
Key Details
Sold Price $660,000
Property Type Single Family Home
Sub Type Detached
Listing Status Sold
Purchase Type For Sale
Square Footage 3,580 sqft
Price per Sqft $184
Subdivision South Riding
MLS Listing ID VALO412554
Sold Date 07/15/20
Style Colonial
Bedrooms 4
Full Baths 3
Half Baths 1
HOA Fees $79/mo
HOA Y/N Y
Abv Grd Liv Area 2,523
Originating Board BRIGHT
Year Built 1998
Annual Tax Amount $6,159
Tax Year 2020
Lot Size 5,663 Sqft
Acres 0.13
Property Description
Meticulously maintained brick front Colonial in sought after South Riding! Updated gourmet kitchen with granite countertops and white cabinets. Hardwood floors throughout the main level and new carpets on upper level. Master bedroom suite with walk-in closet, updated bathroom and large soaking tub. Fully finished basement (NEW walk-out addition added) with full bath, large rec room space and optional 5th bedroom. Great private lot backing to trees with upper deck, new pergola and a lower level patio. Great curb appeal with 2-car attached garage. Quiet neighborhood primely located near Little River Elementary, pools, playground, tennis courts, parks, golf courses, downtown Chantilly, Rt 50 & more! Safety remains our top priority, so we are closely following all federal, state, and local guidelines for social distancing. We will show this property by private appointment, so you may feel comfortable and safe in viewing the home. We will be offering virtual showings during this time, call for more details.
Location
State VA
County Loudoun
Zoning 05
Rooms
Basement Full
Interior
Interior Features Wood Floors, Walk-in Closet(s), Recessed Lighting, Primary Bath(s), Kitchen - Gourmet, Floor Plan - Traditional, Dining Area, Carpet
Heating Forced Air
Cooling Central A/C
Fireplaces Number 1
Equipment Built-In Microwave, Dishwasher, Disposal, Dryer, Icemaker, Stainless Steel Appliances, Washer, Oven - Single, Stove
Fireplace Y
Appliance Built-In Microwave, Dishwasher, Disposal, Dryer, Icemaker, Stainless Steel Appliances, Washer, Oven - Single, Stove
Heat Source Natural Gas
Exterior
Exterior Feature Deck(s), Patio(s)
Garage Inside Access
Garage Spaces 2.0
Waterfront N
Water Access N
Accessibility Other
Porch Deck(s), Patio(s)
Attached Garage 2
Total Parking Spaces 2
Garage Y
Building
Story 3
Sewer Public Sewer
Water Public
Architectural Style Colonial
Level or Stories 3
Additional Building Above Grade, Below Grade
New Construction N
Schools
School District Loudoun County Public Schools
Others
Senior Community No
Tax ID 130392805000
Ownership Fee Simple
SqFt Source Assessor
Special Listing Condition Standard
Read Less
Want to know what your home might be worth? Contact us for a FREE valuation!

Our team is ready to help you sell your home for the highest possible price ASAP

Bought with Christine M Oberhelman • RE/MAX Allegiance






