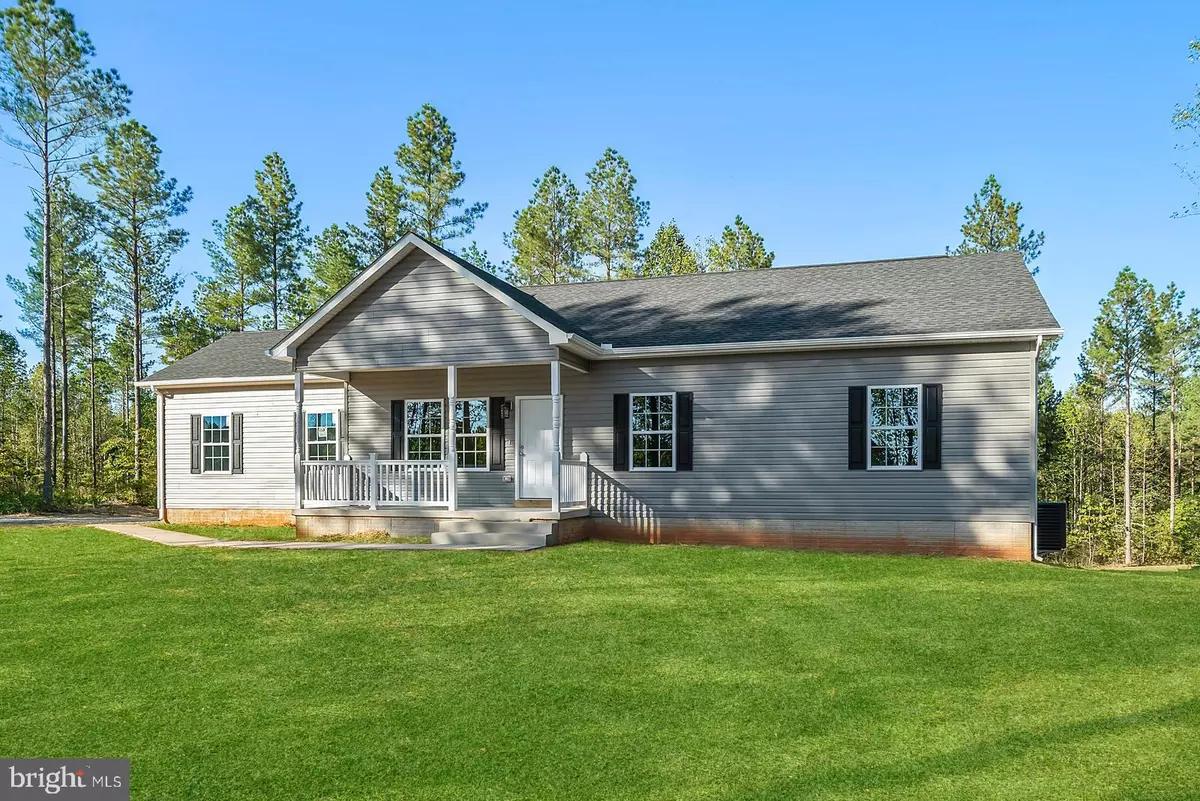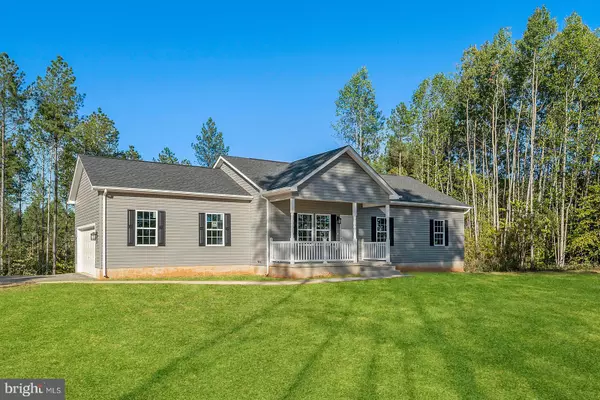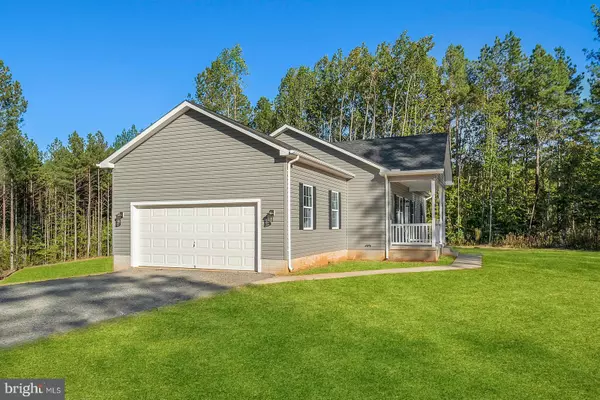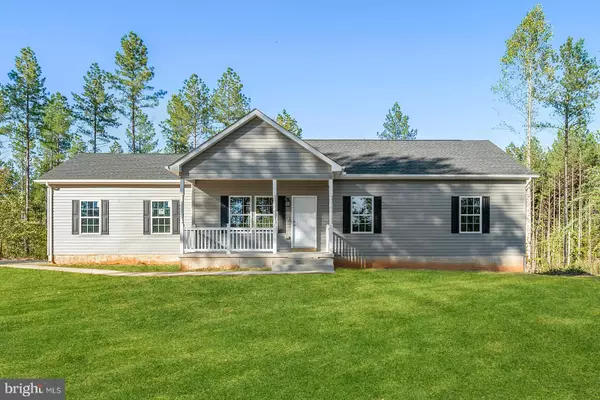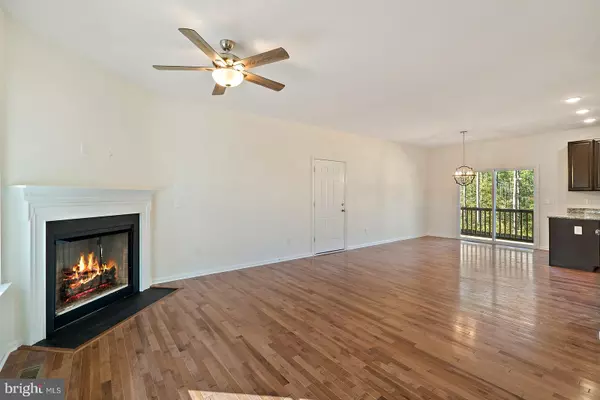$315,000
$299,900
5.0%For more information regarding the value of a property, please contact us for a free consultation.
4136 CHERRY HILL Linden, VA 22642
3 Beds
2 Baths
1,325 SqFt
Key Details
Sold Price $315,000
Property Type Single Family Home
Sub Type Detached
Listing Status Sold
Purchase Type For Sale
Square Footage 1,325 sqft
Price per Sqft $237
Subdivision None Available
MLS Listing ID VAFQ163732
Sold Date 09/18/20
Style Ranch/Rambler
Bedrooms 3
Full Baths 2
HOA Y/N N
Abv Grd Liv Area 1,325
Originating Board BRIGHT
Year Built 2020
Tax Year 2020
Lot Size 5.120 Acres
Acres 5.12
Property Description
Build your Custom Dream Home on 5 acres in Fauquier County for Under $300k!! Love being in the mountains and still need to be close to Route 66? This may be the place for you with many winery options, the Appalachian Trail, and a scenic view! Few standard features include tile in bathrooms, carpet in bedrooms, granite in the kitchen, and a wood burning fireplace. Call Today to Schedule a Meeting! Adjacent 5 Acre Lot Available, Check out the docs for GIS plat and description. Pictures listed are of a completed model and similar as each home is custom per consumers specifications and upgraded per standard features. *Check Out the Virtual Tour for a Matterport and Video of this Home* This home is already in the construction process with enough time for homeowner to select options!
Location
State VA
County Fauquier
Zoning RESIDENTIAL
Rooms
Other Rooms Primary Bedroom, Bedroom 2, Bedroom 3, Basement, Bathroom 2, Primary Bathroom
Basement Unfinished, Rough Bath Plumb
Main Level Bedrooms 3
Interior
Interior Features Carpet, Ceiling Fan(s), Dining Area, Floor Plan - Open, Kitchen - Eat-In, Kitchen - Gourmet, Primary Bath(s), Recessed Lighting, Tub Shower
Hot Water Electric
Heating Central, Heat Pump(s)
Cooling Ceiling Fan(s), Central A/C
Flooring Carpet, Ceramic Tile, Vinyl
Fireplaces Number 1
Fireplaces Type Wood
Equipment Built-In Microwave, Dishwasher, Microwave, Oven/Range - Electric, Refrigerator, Stainless Steel Appliances, Washer/Dryer Hookups Only, Water Heater
Fireplace Y
Appliance Built-In Microwave, Dishwasher, Microwave, Oven/Range - Electric, Refrigerator, Stainless Steel Appliances, Washer/Dryer Hookups Only, Water Heater
Heat Source Electric
Laundry Hookup
Exterior
Garage Inside Access, Garage - Side Entry
Garage Spaces 2.0
Waterfront N
Water Access N
View Mountain, Trees/Woods
Roof Type Architectural Shingle
Accessibility Other
Road Frontage Easement/Right of Way, Road Maintenance Agreement, Private
Attached Garage 2
Total Parking Spaces 2
Garage Y
Building
Story 1.5
Sewer Septic = # of BR
Water Private, Well
Architectural Style Ranch/Rambler
Level or Stories 1.5
Additional Building Above Grade, Below Grade
New Construction Y
Schools
School District Fauquier County Public Schools
Others
Senior Community No
Tax ID 6000-90-5236
Ownership Fee Simple
SqFt Source Estimated
Special Listing Condition Standard
Read Less
Want to know what your home might be worth? Contact us for a FREE valuation!

Our team is ready to help you sell your home for the highest possible price ASAP

Bought with Jessica V Fauteux • RE/MAX Allegiance


