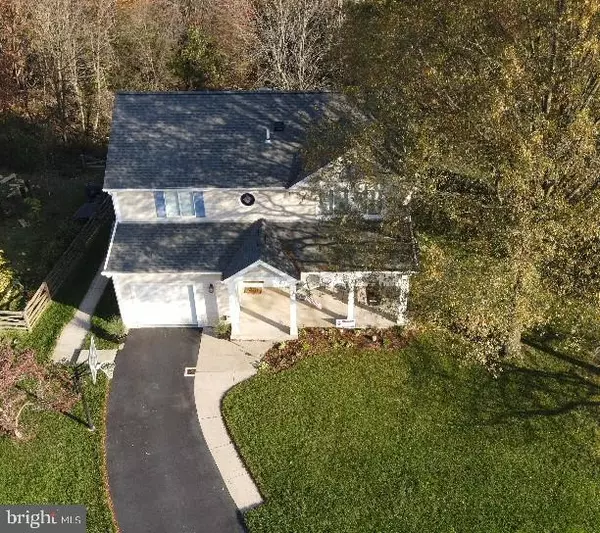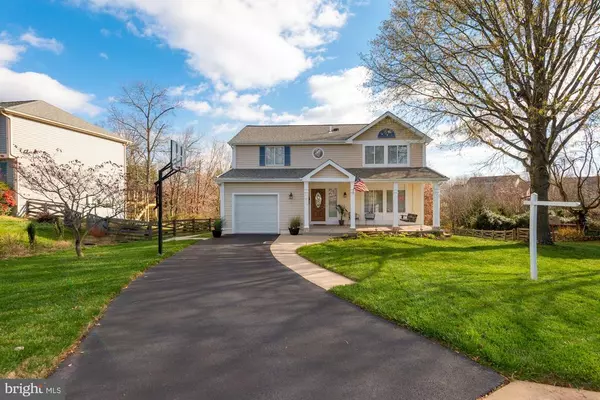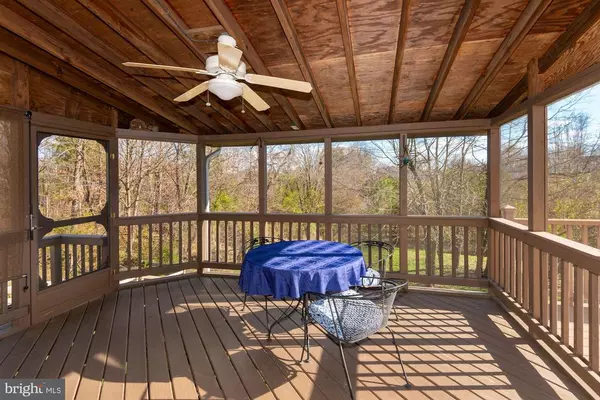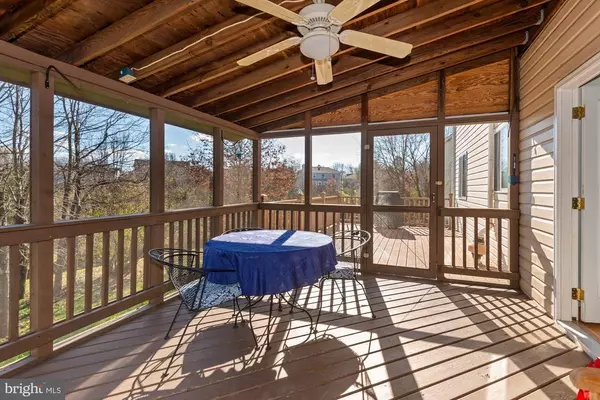$560,000
$529,500
5.8%For more information regarding the value of a property, please contact us for a free consultation.
216 LESLIE CT Sterling, VA 20164
4 Beds
3 Baths
2,420 SqFt
Key Details
Sold Price $560,000
Property Type Single Family Home
Sub Type Detached
Listing Status Sold
Purchase Type For Sale
Square Footage 2,420 sqft
Price per Sqft $231
Subdivision Seneca Chase
MLS Listing ID VALO426868
Sold Date 01/27/21
Style Colonial
Bedrooms 4
Full Baths 2
Half Baths 1
HOA Fees $15/qua
HOA Y/N Y
Abv Grd Liv Area 1,785
Originating Board BRIGHT
Year Built 1986
Annual Tax Amount $5,003
Tax Year 2020
Lot Size 8,276 Sqft
Acres 0.19
Property Description
Charming Colonial , outside and an open floor plan... backs to open space on a cul de sac. Great condition Lots of indoor updates too!! Enjoy this freshly painted and well cared for home. All the kitchen appliances are new . There is generous cabinet space. and shiny easy maintenance laminate flooring. The roof is only 2 years old and the HVAC is also 2 years young. The house has had great care and attention from the owners which brings it an effective age of 2005 rather that 1986 according to RPR property evaluations. Almost 2500 square feet on 3 fully finished levels. The main floor has a great flow from one room to another. The same is true for the basement. Another of the real special features of this home is the screened-in porch off the kitchen. The large backyard flows into the open space owned by the HO A. The HOA dues are $45 month . There is a radon abatement system in the house. It is in the laundry room Also in the laundry room you will find the equipment for the central vacuum system. There are outlets throughout the house on each level. Another feature of the laundry room is a freezer a floor model that conveys. Last but not least the laundry room has a washer and dryer and drying racks . Appreciate the care and the detail that the owners have taken of their house . Picture yourself in the screened in porch enjoying the nature of the beautiful backyard. Spring will be here before we now it. THANK YOU TO THE AGENTS AND BUYERS WHO LOOKED AT THIS HOME TODAY. THE SELLERS APPRECIATE YOUR INTEREST AND WOULD LIKE TO CONTINUE SHOWING TOMORROW FROM 9AM TO 6PM. OFFERS, IF ANY, SHOULD BE SENT WITH A STATEMENT OF FULL CREDIT APPROVAL AND A COPY OF THE EMD CHECK ITH THE LOAN FINAL APPROVAL. IF IT A CASH DEAL, PLEASE SEND PROOF OF THE CASH-- READY TO SETTLE, UNEMCUMBERED BY BANK RULES.
Location
State VA
County Loudoun
Zoning 08
Direction West
Rooms
Other Rooms Living Room, Dining Room, Kitchen, Family Room, Den, Laundry, Bonus Room, Half Bath, Screened Porch
Basement Daylight, Full, Connecting Stairway, Fully Finished, Heated, Outside Entrance, Rear Entrance, Windows
Interior
Interior Features Attic, Built-Ins, Floor Plan - Open, Kitchen - Table Space, Window Treatments, Ceiling Fan(s)
Hot Water Electric
Heating Central, Heat Pump(s)
Cooling Central A/C, Ceiling Fan(s), Attic Fan, Heat Pump(s)
Flooring Carpet, Laminated
Equipment Central Vacuum, Dishwasher, Disposal, Dryer - Electric, Dryer - Front Loading, ENERGY STAR Dishwasher, ENERGY STAR Refrigerator, Exhaust Fan, Oven - Self Cleaning, Oven/Range - Electric, Oven - Single, Range Hood, Refrigerator, Stainless Steel Appliances, Stove, Washer, Water Heater
Furnishings No
Fireplace N
Window Features Screens
Appliance Central Vacuum, Dishwasher, Disposal, Dryer - Electric, Dryer - Front Loading, ENERGY STAR Dishwasher, ENERGY STAR Refrigerator, Exhaust Fan, Oven - Self Cleaning, Oven/Range - Electric, Oven - Single, Range Hood, Refrigerator, Stainless Steel Appliances, Stove, Washer, Water Heater
Heat Source Electric
Laundry Washer In Unit, Dryer In Unit, Basement, Has Laundry, Lower Floor
Exterior
Exterior Feature Enclosed, Deck(s), Screened, Porch(es)
Garage Garage - Front Entry, Garage Door Opener, Inside Access
Garage Spaces 1.0
Utilities Available Cable TV, Electric Available, Phone, Sewer Available, Water Available
Waterfront N
Water Access N
View Garden/Lawn, Trees/Woods
Roof Type Shingle
Accessibility Level Entry - Main
Porch Enclosed, Deck(s), Screened, Porch(es)
Attached Garage 1
Total Parking Spaces 1
Garage Y
Building
Lot Description Backs - Open Common Area, Backs to Trees, Backs - Parkland, Cul-de-sac, Landscaping, No Thru Street, Rear Yard
Story 3
Sewer Public Sewer
Water Public
Architectural Style Colonial
Level or Stories 3
Additional Building Above Grade, Below Grade
Structure Type Dry Wall
New Construction N
Schools
Elementary Schools Meadowland
Middle Schools Seneca Ridge
High Schools Dominion
School District Loudoun County Public Schools
Others
Pets Allowed Y
HOA Fee Include Trash,Snow Removal,Common Area Maintenance
Senior Community No
Tax ID 013469987000
Ownership Fee Simple
SqFt Source Assessor
Security Features Smoke Detector
Acceptable Financing Cash, Conventional, FHA, VA
Horse Property N
Listing Terms Cash, Conventional, FHA, VA
Financing Cash,Conventional,FHA,VA
Special Listing Condition Standard
Pets Description Size/Weight Restriction
Read Less
Want to know what your home might be worth? Contact us for a FREE valuation!

Our team is ready to help you sell your home for the highest possible price ASAP

Bought with Dianne R Van Volkenburg • Long & Foster Real Estate, Inc.






