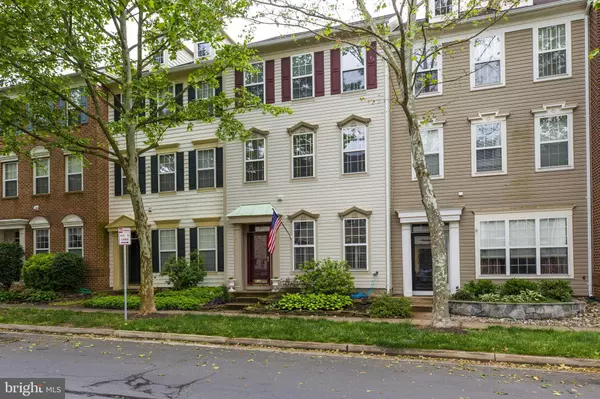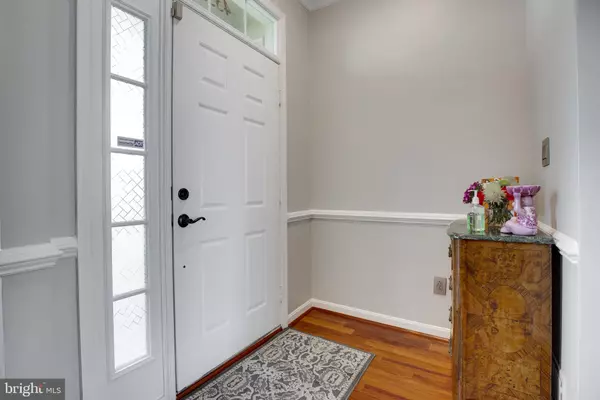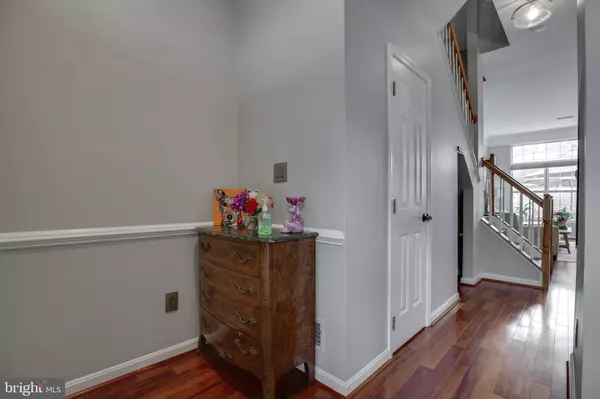$498,000
$488,000
2.0%For more information regarding the value of a property, please contact us for a free consultation.
43537 MINK MEADOWS ST Chantilly, VA 20152
3 Beds
3 Baths
2,200 SqFt
Key Details
Sold Price $498,000
Property Type Townhouse
Sub Type Interior Row/Townhouse
Listing Status Sold
Purchase Type For Sale
Square Footage 2,200 sqft
Price per Sqft $226
Subdivision South Riding
MLS Listing ID VALO411938
Sold Date 07/06/20
Style Other
Bedrooms 3
Full Baths 2
Half Baths 1
HOA Fees $89/mo
HOA Y/N Y
Abv Grd Liv Area 2,200
Originating Board BRIGHT
Year Built 1999
Annual Tax Amount $4,344
Tax Year 2020
Lot Size 2,178 Sqft
Acres 0.05
Property Description
Welcome home! This South Riding stunner is completely move-in ready and waiting for you! Open kitchen with modern white and grey cabinets, newer stainless steel appliances and expansive island with granite countertops. Custom subway tile backsplash and plenty of storage space with added custom cabinetry. The kitchen opens to the living room with Brazilian Cherry floors and a cozy gas fireplace. The separate dining room is perfect for dinner parties and family meals. Step outside on to the new paver patio, surrounded by professional landscaping, perfect for those summer BBQ s. Head upstairs to find the spacious master bedroom with two custom walk-in closets and en-suite. The loft area is perfect for working from home or watching TV. The top level offers two spacious extra bedrooms with walk-in closets, a jack & jill bathroom and additional loft space for extra living area, gym or play room. Upgraded lighting, fixtures, outlets and switches throughout. Don't forget about the 2 car garage and driveway! Plenty of extra street parking throughout the community. Newly added dual zone HVAC with dehumidifier, WiFi enabled. Enjoy all South Riding has to offer; clubhouse, dog park, fitness center, jogging trails, playgrounds, outdoor pool, tennis courts. Easy access to Rt 50. Near Pleasant Valley and South Riding Golf Clubs. Plenty of shopping and restaurants nearby. Close to Little River Elementary School. Come and fall in love with your new home today!
Location
State VA
County Loudoun
Zoning 05
Rooms
Other Rooms Dining Room
Interior
Interior Features Carpet, Ceiling Fan(s), Combination Kitchen/Living, Dining Area, Family Room Off Kitchen, Formal/Separate Dining Room, Kitchen - Island, Primary Bath(s), Pantry, Recessed Lighting, Bathroom - Tub Shower, Upgraded Countertops, Walk-in Closet(s), Wood Floors
Hot Water Natural Gas
Heating Forced Air
Cooling Central A/C, Ceiling Fan(s)
Flooring Hardwood, Carpet
Fireplaces Number 1
Equipment Built-In Microwave, Dishwasher, Disposal, Dryer, Oven/Range - Gas, Refrigerator, Stainless Steel Appliances, Washer, Water Heater
Fireplace Y
Appliance Built-In Microwave, Dishwasher, Disposal, Dryer, Oven/Range - Gas, Refrigerator, Stainless Steel Appliances, Washer, Water Heater
Heat Source Natural Gas
Laundry Dryer In Unit, Washer In Unit, Upper Floor
Exterior
Exterior Feature Patio(s)
Garage Garage Door Opener
Garage Spaces 2.0
Fence Vinyl
Amenities Available Common Grounds, Community Center, Jog/Walk Path, Meeting Room, Pool - Outdoor, Pool Mem Avail, Tot Lots/Playground
Waterfront N
Water Access N
Accessibility None
Porch Patio(s)
Total Parking Spaces 2
Garage Y
Building
Lot Description Landscaping, Rear Yard
Story 3
Sewer Public Sewer
Water Public
Architectural Style Other
Level or Stories 3
Additional Building Above Grade, Below Grade
New Construction N
Schools
Elementary Schools Little River
Middle Schools J. Michael Lunsford
High Schools Freedom
School District Loudoun County Public Schools
Others
HOA Fee Include Common Area Maintenance,Snow Removal
Senior Community No
Tax ID 099350210000
Ownership Fee Simple
SqFt Source Assessor
Special Listing Condition Standard
Read Less
Want to know what your home might be worth? Contact us for a FREE valuation!

Our team is ready to help you sell your home for the highest possible price ASAP

Bought with Jean M Abood • RE/MAX Allegiance






