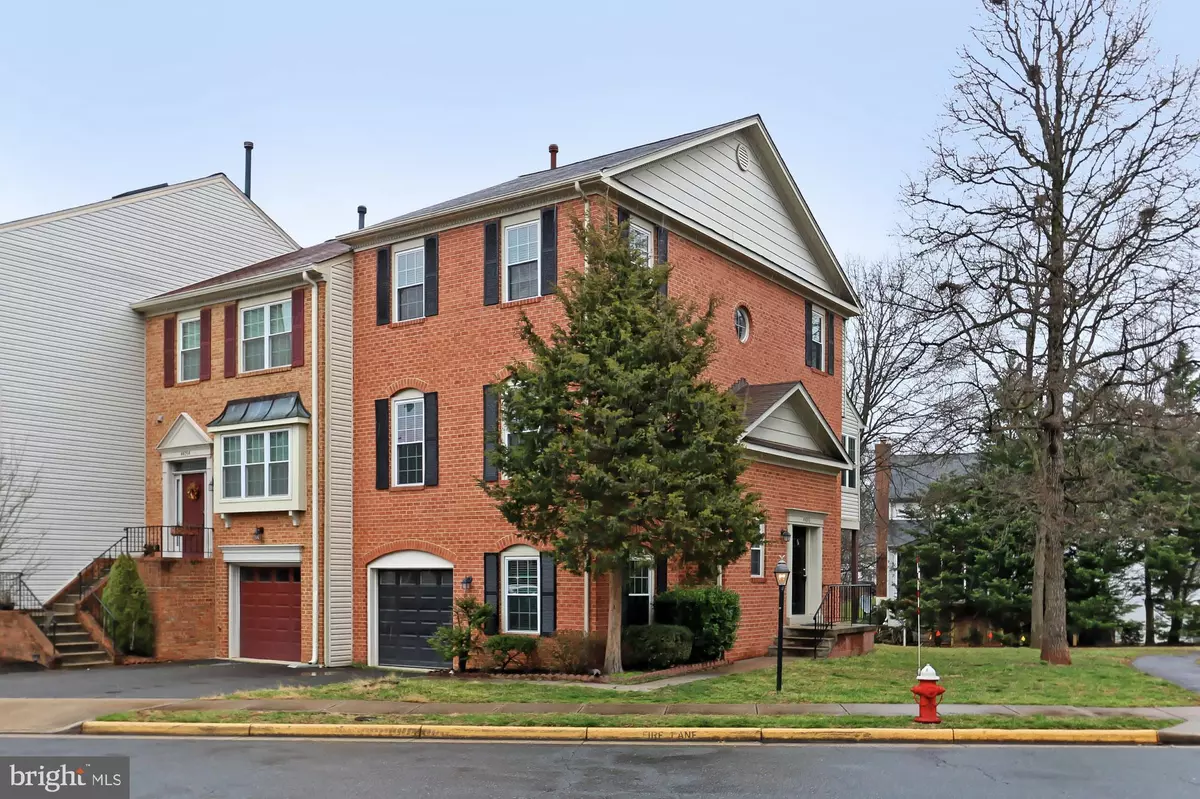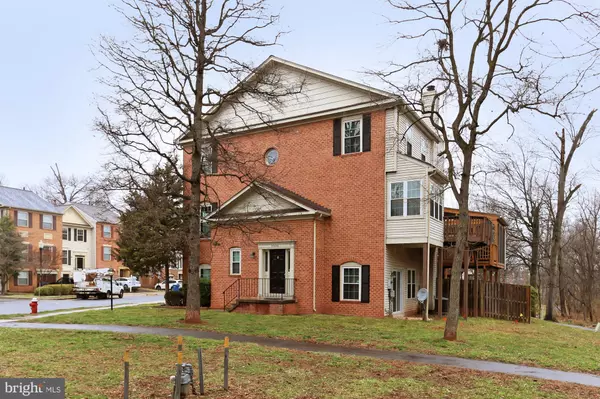$470,000
$465,000
1.1%For more information regarding the value of a property, please contact us for a free consultation.
44096 GALA CIR Ashburn, VA 20147
4 Beds
3 Baths
2,224 SqFt
Key Details
Sold Price $470,000
Property Type Townhouse
Sub Type End of Row/Townhouse
Listing Status Sold
Purchase Type For Sale
Square Footage 2,224 sqft
Price per Sqft $211
Subdivision Ashburn Village
MLS Listing ID VALO403322
Sold Date 02/28/20
Style Other
Bedrooms 4
Full Baths 2
Half Baths 1
HOA Fees $132/mo
HOA Y/N Y
Abv Grd Liv Area 2,224
Originating Board BRIGHT
Year Built 1988
Annual Tax Amount $4,349
Tax Year 2019
Lot Size 2,614 Sqft
Acres 0.06
Property Description
Nestled in the sought-after Ashburn Village community where pride of ownership clearly shows, this lovely end-unit townhome affords plenty of room for living with 4 bedrooms and 2.5 baths on 3 finished levels. A tailored exterior with private side entrance, 1-car garage, sunroom addition, an open floor plan, large room sizes, lighted ceiling fans, on trend neutral paint, and an updated gourmet kitchen are only some of the fine features that make this unique home so special. Hardwood flooring in the foyer welcomes you home and ushers you into the living room where windows on two walls and warm, neutral paint create a bright and airy ambience. The dining room offers space for all occasions, as a 5-arm chandelier adds tailored distinction. Nearby, the eat-in kitchen will please the modern chef with striking granite countertops, an abundance of cabinetry, metro tile backsplash, and quality stainless steel appliances including a gas range and built-in microwave; while the sunroom provides the perfect spot for daily dining with walls of windows delivering panoramic views. Earth-toned tile floors flow into the family room where a sliding glass door opens to a deck overlooking the yard below and nature paths beyond--seamlessly blending indoor and outdoor entertaining or simple relaxation.Upstairs, the gracious owner s suite boasts a soaring vaulted ceiling, dressing area, and a private bath highlighted by a dual-sink vanity, soaking tub, glass-enclosed shower, and spa-toned tile flooring and surround. Down the hall, two additional bright and spacious bedrooms share the beautifully appointed hall bath, as a bedroom level laundry closet eases the daily task. The walkout lower level showcases a multi-purpose recreation room with corner fireplace and a versatile den/fourth bedroom that, with access to a powder room, can serve as guest or in-law quarters thus completing the comfort and luxury of this wonderful home.Take advantage of fabulous community amenities including common grounds, nature paths, bike trails, indoor and outdoor pool membership available, sports courts, baseball field, tot-lots/playground, private lake, and so much more! Commuters will appreciate the close proximity to Ashburn Village Boulevard, the Dulles Greenway, and Routes 7 and 28. Everyone will enjoy the shopping and restaurants just a short drive away in Ashburn and just minutes from the bustling One Loudoun World Town Center. For a fabulous home built with true quality and enduring value, you ve found it.
Location
State VA
County Loudoun
Zoning 04
Rooms
Basement Daylight, Full, Walkout Level
Main Level Bedrooms 4
Interior
Hot Water Electric
Heating Forced Air
Cooling Ceiling Fan(s)
Fireplaces Number 1
Heat Source Natural Gas
Exterior
Garage Garage - Front Entry
Garage Spaces 2.0
Waterfront N
Water Access N
View Trees/Woods
Accessibility None
Attached Garage 1
Total Parking Spaces 2
Garage Y
Building
Story 3+
Sewer Public Sewer
Water Public
Architectural Style Other
Level or Stories 3+
Additional Building Above Grade, Below Grade
New Construction N
Schools
Elementary Schools Ashburn
Middle Schools Farmwell Station
High Schools Broad Run
School District Loudoun County Public Schools
Others
Senior Community No
Tax ID 084299882000
Ownership Fee Simple
SqFt Source Assessor
Special Listing Condition Standard
Read Less
Want to know what your home might be worth? Contact us for a FREE valuation!

Our team is ready to help you sell your home for the highest possible price ASAP

Bought with Marcelo I Mori • Keller Williams Realty Dulles






