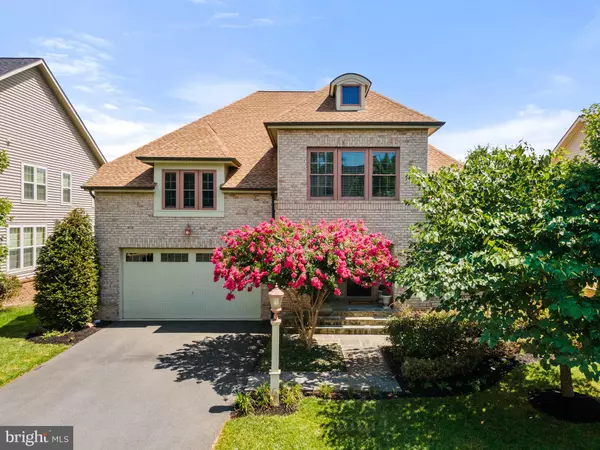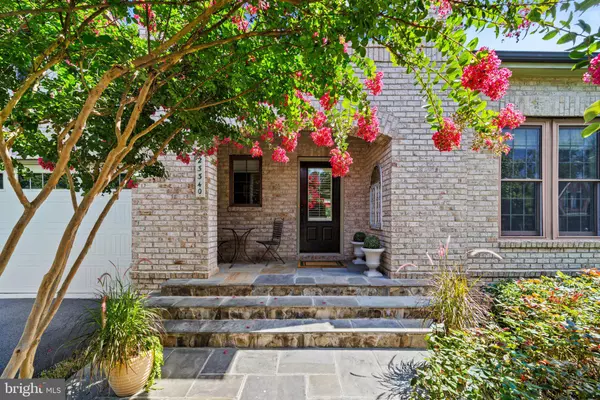$1,150,000
$1,149,900
For more information regarding the value of a property, please contact us for a free consultation.
23340 MORNING WALK DR Brambleton, VA 20148
5 Beds
5 Baths
4,873 SqFt
Key Details
Sold Price $1,150,000
Property Type Single Family Home
Sub Type Detached
Listing Status Sold
Purchase Type For Sale
Square Footage 4,873 sqft
Price per Sqft $235
Subdivision Brambleton
MLS Listing ID VALO2033506
Sold Date 10/05/22
Style Colonial
Bedrooms 5
Full Baths 4
Half Baths 1
HOA Fees $197/mo
HOA Y/N Y
Abv Grd Liv Area 3,122
Originating Board BRIGHT
Year Built 2011
Annual Tax Amount $8,323
Tax Year 2022
Lot Size 7,841 Sqft
Acres 0.18
Property Description
Welcome Home to 23340 Morning Walk Dr., Brambleton VA 20148. This Gorgeous Miller & Smith Taymouth Model Includes a Primary Bedroom and Ensuite on the Main Level with a total of 5 Bedrooms, 4 Full Bathrooms, 1 Half Bathroom, 2 Car Front Entry Garage, 4,873 Finished Sq. Ft of Living Space with Finished Gorgeous Lower Level with Exterior Access to Side / Back Yard, Located on a 0.18 Acre Lot in an Established Neighborhood in Brambleton VA.
Upon Walking through the Front Door, You will Appreciate the Level of Details in this Home Starting with the Bright and Open Floor Plan, Crown Molding, Hardwood Floors, Recessed Lighting, and More. Included on the Main Level of this home you will find a Formal Dining Room for those Special Occasions and Holidays, Large Gourmet Kitchen with Granite Countertops, and Island, Double Wall Ovens, Stainless Steel Appliances, Abundance of Upgraded Cabinets with Pull-Out Wooden Drawers, along with a Spacious Pantry; Breakfast / Casual Dining Room with Custom Built-In Cabinetry, Large Family Room with Gas Fireplace; Office / Study, Laundry Room, and a Main Level Large Primary Owners Suite with Tray Ceiling, Walk-In Closets, and Ensuite Owners Bathroom.
There are 3 Bedrooms on the Upper Level with lots of Natural Lighting and Includes a Beautiful Loft Area with Hardwood Floors, the 2nd Primary Owners Suite Bedroom and Bathroom along with 2 Additional Generous Size Bedrooms, and a Full Bathroom. The Lower Level of the Home was Custom Designed and Offers a 2nd Family Room that has been Pre-Wired for Surround Sound Speakers, Beautiful Low Profile Gas Fireplace, Wet Bar Station with Custom Built-In Cabinetry, Gym, Recreation Area, Full Bathroom, the 5th Bedroom, Utility & Storage Room, and Exterior Access to the Side & Back Yard.
Looking for Outdoor Living Space, this Home has you Covered. Just off of the Main Level Family Room, you are sure to Enjoy Summer BBQs, Entertaining Family and Friends on the Large Trex Deck Overlooking the Back Yard, and in a Distance a Recreational Area and Trails of Brambleton as there are no other homes or structures located behind this property. Updates to the home within the past five years includes New Roof in 2018, New Hot Water Heater in 2021, Dishwasher in 2019, and Built-In Microwave in 2017. Have a need for an Electrical Vehicle Charging Station? This Home includes a Dedicated Electrical Circuit in the 2 Car Garage and is Ready for your Charging Station to be Installed.
Brambleton has so much to Offer with Top Rated Schools and being Conveniently Located to Nearby Shopping, Restaurants, Movie Theatre, Library and More. HOA Fees Includes Verizon FIOS and Cable at a Very Low Cost along with Amenities that Include Basketball Courts, Bike Trail, Game Room, Jog/Walk Path, Party Room, Soccer Field, Swimming Pool, Tennis Courts, Tot Lots/Playground. This Location also Offers Easy Access to Major Roadways for Commuting to Northern Virginia, Washington DC, and Maryland, along with Public Transportation with the Brand-New Silver Line Metro that will be Opening in the Near Future that is Approximately 5.4 Miles Away, and Dulles International Airport that is Approximately 8.7 Miles Away. You do not want to Miss Out on this One – Schedule Your Home Tour Today!
Location
State VA
County Loudoun
Zoning PDH4
Rooms
Other Rooms Dining Room, Primary Bedroom, Bedroom 2, Bedroom 4, Bedroom 5, Kitchen, Family Room, Foyer, Exercise Room, Laundry, Loft, Office, Recreation Room, Utility Room, Bathroom 2, Bathroom 3, Primary Bathroom, Full Bath, Half Bath
Basement Connecting Stairway, Daylight, Partial, Full, Heated, Improved, Interior Access, Outside Entrance, Partially Finished, Rear Entrance, Sump Pump, Walkout Level, Windows
Main Level Bedrooms 1
Interior
Interior Features Bar, Built-Ins, Carpet, Crown Moldings, Dining Area, Entry Level Bedroom, Family Room Off Kitchen, Floor Plan - Open, Formal/Separate Dining Room, Kitchen - Island, Kitchen - Gourmet, Pantry, Primary Bath(s), Recessed Lighting, Soaking Tub, Stall Shower, Tub Shower, Upgraded Countertops, Walk-in Closet(s), Window Treatments, Wood Floors
Hot Water Natural Gas
Cooling Central A/C
Flooring Carpet, Ceramic Tile, Hardwood
Fireplaces Number 2
Fireplaces Type Gas/Propane, Mantel(s), Marble
Equipment Built-In Microwave, Cooktop, Dishwasher, Disposal, Dryer - Electric, Dryer - Front Loading, Exhaust Fan, Icemaker, Oven - Self Cleaning, Range Hood, Refrigerator, Stainless Steel Appliances, Washer, Washer - Front Loading, Water Heater, Oven - Wall, Oven - Double
Furnishings No
Fireplace Y
Appliance Built-In Microwave, Cooktop, Dishwasher, Disposal, Dryer - Electric, Dryer - Front Loading, Exhaust Fan, Icemaker, Oven - Self Cleaning, Range Hood, Refrigerator, Stainless Steel Appliances, Washer, Washer - Front Loading, Water Heater, Oven - Wall, Oven - Double
Heat Source Natural Gas Available, Electric
Laundry Main Floor
Exterior
Garage Garage - Front Entry, Inside Access
Garage Spaces 4.0
Utilities Available Cable TV, Natural Gas Available, Phone Available, Sewer Available, Water Available, Under Ground
Amenities Available Basketball Courts, Club House, Jog/Walk Path, Pool - Outdoor, Recreational Center, Swimming Pool, Tennis Courts, Volleyball Courts, Common Grounds, Tot Lots/Playground
Waterfront N
Water Access N
View Garden/Lawn, Street, Trees/Woods
Roof Type Architectural Shingle
Accessibility None
Attached Garage 2
Total Parking Spaces 4
Garage Y
Building
Lot Description Backs - Parkland, Front Yard, Landscaping, Rear Yard, Road Frontage
Story 2
Foundation Slab
Sewer Public Sewer
Water Public
Architectural Style Colonial
Level or Stories 2
Additional Building Above Grade, Below Grade
Structure Type Dry Wall,Tray Ceilings
New Construction N
Schools
Elementary Schools Madison'S Trust
Middle Schools Brambleton
High Schools Independence
School District Loudoun County Public Schools
Others
HOA Fee Include Common Area Maintenance,Management,Recreation Facility,Trash,Pool(s)
Senior Community No
Tax ID 201306776000
Ownership Fee Simple
SqFt Source Assessor
Acceptable Financing Cash, Conventional, FHA, VA
Horse Property N
Listing Terms Cash, Conventional, FHA, VA
Financing Cash,Conventional,FHA,VA
Special Listing Condition Standard
Read Less
Want to know what your home might be worth? Contact us for a FREE valuation!

Our team is ready to help you sell your home for the highest possible price ASAP

Bought with Michael T Burns Jr. • RE/MAX Allegiance






