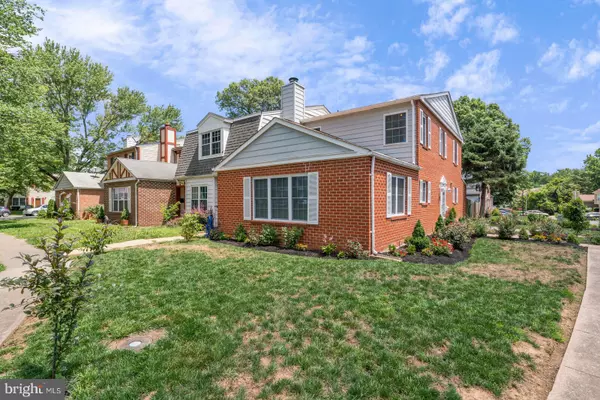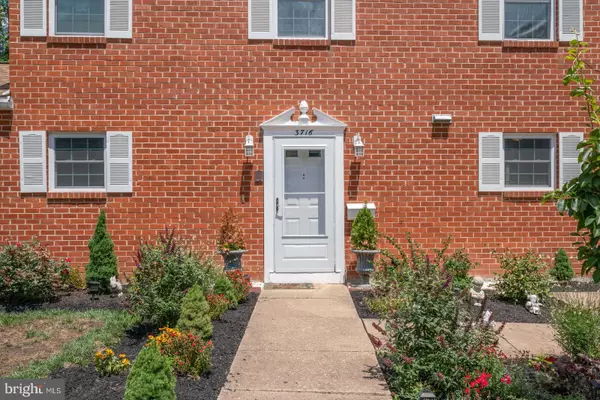$326,000
$324,788
0.4%For more information regarding the value of a property, please contact us for a free consultation.
3716 TAVERN WAY Triangle, VA 22172
3 Beds
3 Baths
1,680 SqFt
Key Details
Sold Price $326,000
Property Type Townhouse
Sub Type End of Row/Townhouse
Listing Status Sold
Purchase Type For Sale
Square Footage 1,680 sqft
Price per Sqft $194
Subdivision Port O Dumfries
MLS Listing ID VAPW2030992
Sold Date 07/20/22
Style Colonial
Bedrooms 3
Full Baths 2
Half Baths 1
HOA Fees $59/mo
HOA Y/N Y
Abv Grd Liv Area 1,680
Originating Board BRIGHT
Year Built 1977
Annual Tax Amount $2,978
Tax Year 2022
Lot Size 3,232 Sqft
Acres 0.07
Property Description
Rarely available 3 Bedroom, 2.5 Bath, 1680 square foot End unit home with Driveway/additional Assigned space and large yard awaites! Updates over the last 3 years – Roof/Windows/HVAC/Baths and Granite counter tops. Main level features large Family Room with Cathedral ceiling, Ceiling Fan, wood burning Fireplace, raised hearth and French Doors, Living Room, Breakfast Room, Kitchen and Laundry Room. Upper level features a Master Suite with Walk in Closet and updated En-suite Full Bath, 2 additional generous sized Bedrooms and updated Guest Bath. From the Breakfast Room, walkout to the Fenced Yard and enjoy outdoor/entertainment time on the stone patio with room to grill and large storage shed for outdoor items. Convenient location near Quantico, shops, restaurants and commuter lots for those DC, Belvoir and Pentagon bound. This is a gem so schedule your visit now!
Location
State VA
County Prince William
Zoning DR3
Rooms
Other Rooms Living Room, Primary Bedroom, Bedroom 2, Bedroom 3, Kitchen, Family Room, Breakfast Room, Laundry, Bathroom 2, Primary Bathroom
Interior
Interior Features Ceiling Fan(s), Floor Plan - Traditional, Pantry, Primary Bath(s), Recessed Lighting, Stall Shower, Tub Shower, Upgraded Countertops, Walk-in Closet(s), Window Treatments
Hot Water Electric
Heating Heat Pump(s)
Cooling Ceiling Fan(s), Heat Pump(s)
Flooring Laminated
Fireplaces Number 1
Fireplaces Type Brick, Fireplace - Glass Doors, Mantel(s)
Equipment Built-In Microwave, Dishwasher, Disposal, Dryer - Electric, Exhaust Fan, Oven/Range - Electric, Refrigerator, Washer, Water Heater
Fireplace Y
Window Features Double Hung,Double Pane,ENERGY STAR Qualified,Low-E,Replacement,Screens
Appliance Built-In Microwave, Dishwasher, Disposal, Dryer - Electric, Exhaust Fan, Oven/Range - Electric, Refrigerator, Washer, Water Heater
Heat Source Electric
Laundry Main Floor
Exterior
Exterior Feature Patio(s)
Garage Spaces 1.0
Parking On Site 1
Fence Rear, Board
Amenities Available Tot Lots/Playground
Waterfront N
Water Access N
Accessibility None
Porch Patio(s)
Total Parking Spaces 1
Garage N
Building
Story 2
Foundation Slab
Sewer Public Sewer
Water Public
Architectural Style Colonial
Level or Stories 2
Additional Building Above Grade, Below Grade
Structure Type Cathedral Ceilings
New Construction N
Schools
Elementary Schools Triangle
Middle Schools Graham Park
High Schools Forest Park
School District Prince William County Public Schools
Others
HOA Fee Include Trash,Common Area Maintenance,Management,Reserve Funds,Snow Removal
Senior Community No
Tax ID 8188-98-4192
Ownership Fee Simple
SqFt Source Assessor
Special Listing Condition Standard
Read Less
Want to know what your home might be worth? Contact us for a FREE valuation!

Our team is ready to help you sell your home for the highest possible price ASAP

Bought with Ashley Kopecky • RE/MAX Allegiance






