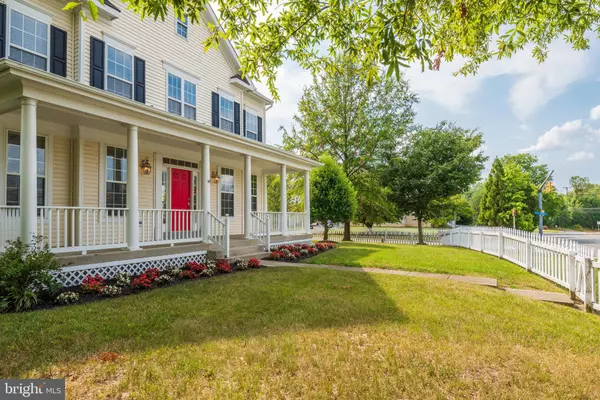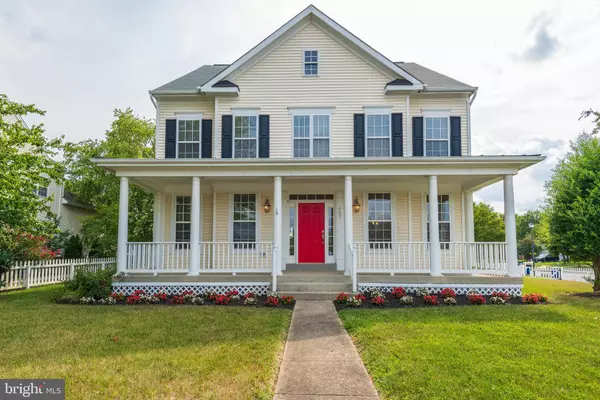$825,000
$825,000
For more information regarding the value of a property, please contact us for a free consultation.
487 SPRING ST Herndon, VA 20170
4 Beds
5 Baths
3,502 SqFt
Key Details
Sold Price $825,000
Property Type Single Family Home
Sub Type Detached
Listing Status Sold
Purchase Type For Sale
Square Footage 3,502 sqft
Price per Sqft $235
Subdivision Spring Glen
MLS Listing ID VAFX1208498
Sold Date 09/14/21
Style Colonial
Bedrooms 4
Full Baths 4
Half Baths 1
HOA Fees $17/mo
HOA Y/N Y
Abv Grd Liv Area 3,502
Originating Board BRIGHT
Year Built 2001
Annual Tax Amount $9,472
Tax Year 2020
Lot Size 0.311 Acres
Acres 0.31
Property Description
Open house cancelled - Under Contract****DO NOT MISS OUT ON THIS HOUSE! THREE PRIMARY SUITES! You heard it correctly, there are THREE primary bedrooms with their own ensuite! The largest primary suite has TWO walk-in closets, a large sitting area and a super sized bathroom with double sinks, extra large tub and glass enclosed shower! The second primary suite has it's own staircase and is super private- perfect for guests or family members who want their own private hideaway. The third primary is sometimes called a "princess suite"- it is super bright and has plenty of space for furniture. There is a 4th bedroom which also has its own hall bathroom! The open main level is all hardwood flooring, super tall ceilings, and floor to ceiling windows all around! Need a home office? It's here with great windows and french doors. You'll love that the kitchen is just a few steps from the large family room and the private back brick patio. Brand new cooktop, stainless steel appliances, tons of cabinet space, under counter lights, island, desk area and more! Fully fenced yard, and I mean FULLY FENCED- including the driveway! Did I mention that the yard is ONE THIRD ACRE??? So much space for playing with Fido, or a yard party! Only a few blocks to the coming Metro station and a few blocks to all of the fun things in Downtown Herndon! Walk to SEVEN restaurants! Enjoy breweries! Friday Night Live concerts all summer! Get your steps in while going up and down the W&OD trail, Fresh veggies at the Thursday Farmer's market, you can get a fresh juice at the juice bar, a tea from the tea shop, bread from the bread store! You can even get your hair cut and take Fido to the vet! There's a lot to enjoy now, but there is even more planned! Roof replaced in 2019 and brand new HVAC units! The expensive things are DONE! Hardwood flooring! Super light and bright throughout! Basement is unfinished, BUT it has been framed, has electric and rough-in plumbing. You are going to LOVE this home!
Location
State VA
County Fairfax
Zoning 804
Rooms
Other Rooms Living Room, Dining Room, Primary Bedroom, Sitting Room, Bedroom 4, Kitchen, Family Room, Basement, Foyer, Breakfast Room, Maid/Guest Quarters, Office
Basement Full, Partially Finished, Rough Bath Plumb, Space For Rooms, Sump Pump
Interior
Interior Features Breakfast Area, Chair Railings, Crown Moldings, Family Room Off Kitchen, Floor Plan - Open, Kitchen - Gourmet, Kitchen - Island, Kitchen - Table Space, Pantry, Primary Bath(s), Recessed Lighting, Soaking Tub, Stall Shower, Tub Shower, Upgraded Countertops, Wainscotting, Walk-in Closet(s), Window Treatments, Wood Floors
Hot Water Natural Gas
Heating Forced Air
Cooling Central A/C
Flooring Hardwood, Ceramic Tile
Fireplaces Number 1
Fireplaces Type Gas/Propane, Mantel(s)
Equipment Built-In Microwave, Cooktop, Cooktop - Down Draft, Dishwasher, Disposal, Dryer, Exhaust Fan, Icemaker, Oven - Double, Oven - Wall, Refrigerator, Stainless Steel Appliances, Washer, Water Heater
Furnishings No
Fireplace Y
Window Features Transom,Vinyl Clad,Screens
Appliance Built-In Microwave, Cooktop, Cooktop - Down Draft, Dishwasher, Disposal, Dryer, Exhaust Fan, Icemaker, Oven - Double, Oven - Wall, Refrigerator, Stainless Steel Appliances, Washer, Water Heater
Heat Source Natural Gas
Laundry Main Floor
Exterior
Garage Garage - Side Entry, Garage Door Opener, Inside Access
Garage Spaces 2.0
Fence Fully, Picket
Waterfront N
Water Access N
Accessibility None
Attached Garage 2
Total Parking Spaces 2
Garage Y
Building
Lot Description Cul-de-sac, Landscaping, No Thru Street
Story 3
Sewer Public Sewer
Water Public
Architectural Style Colonial
Level or Stories 3
Additional Building Above Grade, Below Grade
Structure Type Tray Ceilings
New Construction N
Schools
Elementary Schools Herndon
Middle Schools Herndon
High Schools Herndon
School District Fairfax County Public Schools
Others
Senior Community No
Tax ID 0162 36 0003
Ownership Fee Simple
SqFt Source Assessor
Horse Property N
Special Listing Condition Standard
Read Less
Want to know what your home might be worth? Contact us for a FREE valuation!

Our team is ready to help you sell your home for the highest possible price ASAP

Bought with Stacey Irby • EXP Realty, LLC






