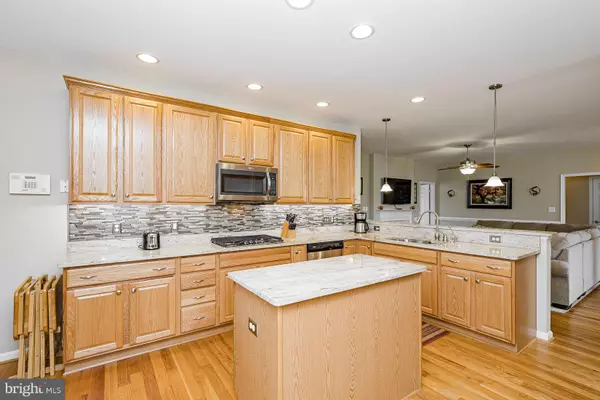$395,000
$389,900
1.3%For more information regarding the value of a property, please contact us for a free consultation.
12089 RIDGE RD King George, VA 22485
3 Beds
3 Baths
2,286 SqFt
Key Details
Sold Price $395,000
Property Type Single Family Home
Sub Type Detached
Listing Status Sold
Purchase Type For Sale
Square Footage 2,286 sqft
Price per Sqft $172
MLS Listing ID VAKG120190
Sold Date 10/23/20
Style Ranch/Rambler
Bedrooms 3
Full Baths 3
HOA Y/N N
Abv Grd Liv Area 2,286
Originating Board BRIGHT
Year Built 2007
Annual Tax Amount $1,948
Tax Year 2019
Lot Size 1.517 Acres
Acres 1.52
Property Sub-Type Detached
Property Description
Welcome to 12089 Ridge Road ... A classically styled Brick Front Rambler with contemporary touches, all situated on a conveniently located 1.5 Acre Lot. This well maintained home is complete with a Back-up power generator, Asphalt/Concrete Driveway, oversized Rear deck, and a large covered Front Porch. With 3 Bedrooms and 3 Full bathrooms, this home has abundant space room for everyone. Need a home office for Telework? This home has high speed internet and a private Home Office. The Kitchen has been updated and includes Granite Countertops, Glass Tile Backsplash, stainless steel appliances (Double Ovens, Gas Cooktop, Built-in Microwave, Dishwasher, and side by side Refrigerator), and reverse osmosis tap. There are hardwood floors throughout the home, and an oversized Family Room with Gas Fireplace. The Owner's Suite is large and has 2 private full bathrooms. There is also a large Walk-in Closet. The secondary rooms are spacious and private. The large light filled Sun/Florida Room can be used for a private retreat, or would make a great room for Home Schooling. This home is very well maintained and appointed. The property is also large enough to accommodate a future detached Garage or swimming pool. Welcome Home!
Location
State VA
County King George
Zoning A-2
Rooms
Other Rooms Living Room, Dining Room, Primary Bedroom, Bedroom 2, Bedroom 3, Kitchen, Breakfast Room, Sun/Florida Room, Office, Bathroom 1, Primary Bathroom
Main Level Bedrooms 3
Interior
Interior Features Ceiling Fan(s), Chair Railings, Crown Moldings, Dining Area, Entry Level Bedroom, Family Room Off Kitchen, Floor Plan - Open, Primary Bath(s), Recessed Lighting, Store/Office, Walk-in Closet(s), Wood Floors
Hot Water Electric
Heating Heat Pump - Gas BackUp
Cooling Central A/C
Flooring Hardwood
Fireplaces Number 1
Fireplaces Type Gas/Propane, Mantel(s)
Equipment Dishwasher, Microwave, Oven - Double, Refrigerator, Cooktop, Dryer, Washer
Furnishings No
Fireplace Y
Appliance Dishwasher, Microwave, Oven - Double, Refrigerator, Cooktop, Dryer, Washer
Heat Source Electric
Laundry Main Floor
Exterior
Exterior Feature Porch(es), Deck(s)
Parking Features Garage - Side Entry
Garage Spaces 2.0
Water Access N
Roof Type Architectural Shingle
Street Surface Black Top
Accessibility None
Porch Porch(es), Deck(s)
Attached Garage 2
Total Parking Spaces 2
Garage Y
Building
Story 1
Sewer On Site Septic
Water Public
Architectural Style Ranch/Rambler
Level or Stories 1
Additional Building Above Grade, Below Grade
Structure Type 9'+ Ceilings
New Construction N
Schools
School District King George County Schools
Others
Senior Community No
Tax ID 25-97
Ownership Fee Simple
SqFt Source Assessor
Horse Property N
Special Listing Condition Standard
Read Less
Want to know what your home might be worth? Contact us for a FREE valuation!

Our team is ready to help you sell your home for the highest possible price ASAP

Bought with Julie A Tremblay • RE/MAX Allegiance





