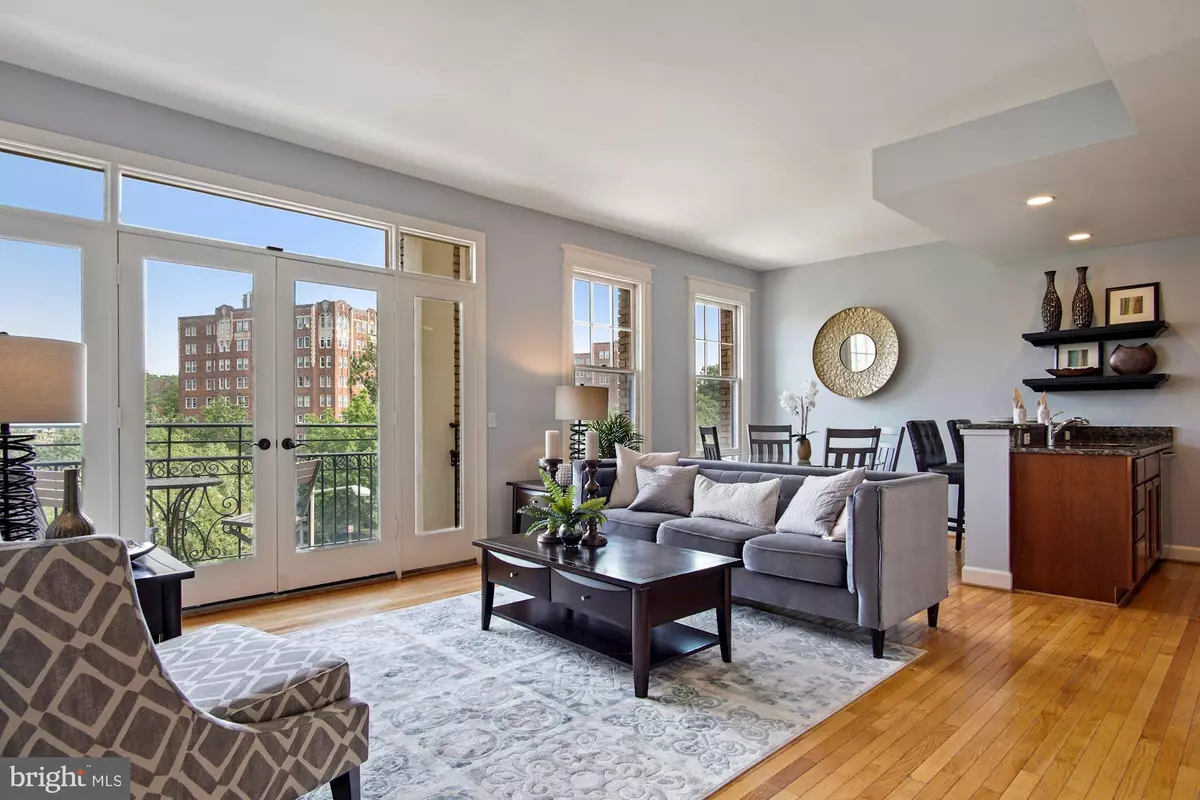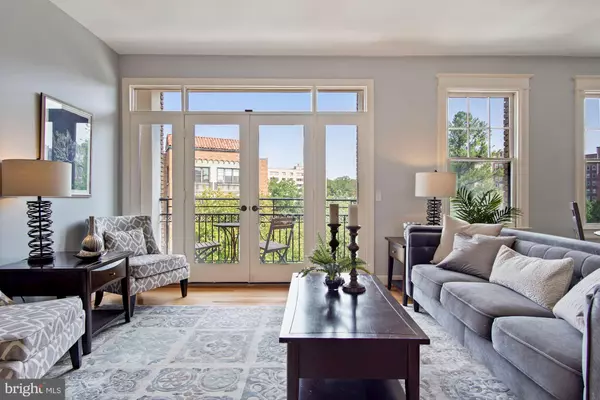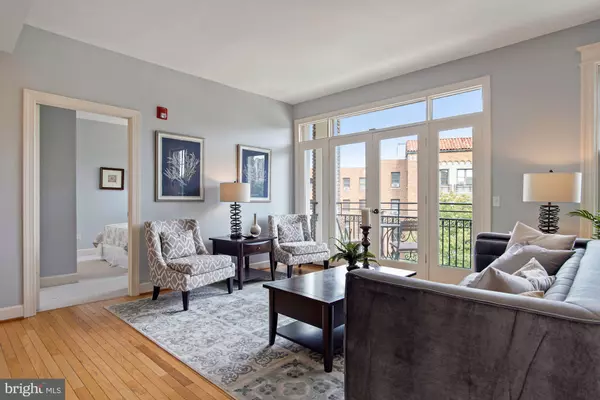$467,500
$445,000
5.1%For more information regarding the value of a property, please contact us for a free consultation.
2902 PORTER ST NW #42 Washington, DC 20008
1 Bed
1 Bath
698 SqFt
Key Details
Sold Price $467,500
Property Type Condo
Sub Type Condo/Co-op
Listing Status Sold
Purchase Type For Sale
Square Footage 698 sqft
Price per Sqft $669
Subdivision Cleveland Park
MLS Listing ID DCDC483728
Sold Date 10/05/20
Style Traditional
Bedrooms 1
Full Baths 1
Condo Fees $277/mo
HOA Y/N N
Abv Grd Liv Area 698
Originating Board BRIGHT
Year Built 1926
Annual Tax Amount $3,759
Tax Year 2019
Property Description
Offer deadline - Monday 3:00 PM. The Monterey is perfectly perched at the north end of the amazing Cleveland Park commercial strip, providing enviable access to Metro (mere steps from 2902 Porter), shopping, restaurants and entertainment. Unit 42 offers a unique blend of vintage and contemporary styles featuring an open plan and flooded with natural light from a bank of north facing windows and French doors. Newly installed stainless appliances, including a gas stove, granite counters, breakfast bar seating and recent stackable washer and dryer, separate storage unit (#13) in the basement are an added bonuses. The large balcony provides that extra space for the urban gardener and is perfect for a seasonal cup of morning coffee. Gleaming hardwood floors, a newly carpeted bedroom, recessed lighting and a fresh coat of paint create a perfect backdrop for a care-free lifestyle. Additionally, The Monterey has an beautiful and large roof deck with views up and down Connecticut Avenue. Convenient to Rock Creek Park, transportation & city amenities and with a low monthly condo fee of $277, an additional basement storage unit, this pet-friendly condominium home hits all the high notes! Tour: http://spws.homevisit.com/mls/306604
Location
State DC
County Washington
Zoning UNKNOWN
Direction North
Rooms
Other Rooms Living Room, Kitchen, Bathroom 1
Main Level Bedrooms 1
Interior
Interior Features Breakfast Area, Combination Kitchen/Living, Dining Area, Elevator, Floor Plan - Open, Recessed Lighting, Wood Floors
Hot Water Electric
Heating Forced Air
Cooling Central A/C
Flooring Hardwood
Equipment Built-In Microwave, Dishwasher, Disposal, Dryer, Dryer - Front Loading, Energy Efficient Appliances, Oven/Range - Gas, Refrigerator, Stainless Steel Appliances, Washer - Front Loading, Water Heater
Window Features Double Pane,Transom
Appliance Built-In Microwave, Dishwasher, Disposal, Dryer, Dryer - Front Loading, Energy Efficient Appliances, Oven/Range - Gas, Refrigerator, Stainless Steel Appliances, Washer - Front Loading, Water Heater
Heat Source Electric
Laundry Dryer In Unit, Washer In Unit
Exterior
Exterior Feature Balcony, Roof
Amenities Available Common Grounds, Elevator
Water Access N
View City
Accessibility Elevator
Porch Balcony, Roof
Garage N
Building
Story 1
Unit Features Mid-Rise 5 - 8 Floors
Sewer Public Sewer
Water Public
Architectural Style Traditional
Level or Stories 1
Additional Building Above Grade, Below Grade
New Construction N
Schools
School District District Of Columbia Public Schools
Others
Pets Allowed Y
HOA Fee Include Common Area Maintenance,Ext Bldg Maint,Management,Reserve Funds,Snow Removal,Trash
Senior Community No
Tax ID 2068//2022
Ownership Condominium
Security Features Main Entrance Lock
Horse Property N
Special Listing Condition Standard
Pets Allowed Size/Weight Restriction
Read Less
Want to know what your home might be worth? Contact us for a FREE valuation!

Our team is ready to help you sell your home for the highest possible price ASAP

Bought with John Crisafulli • Compass






