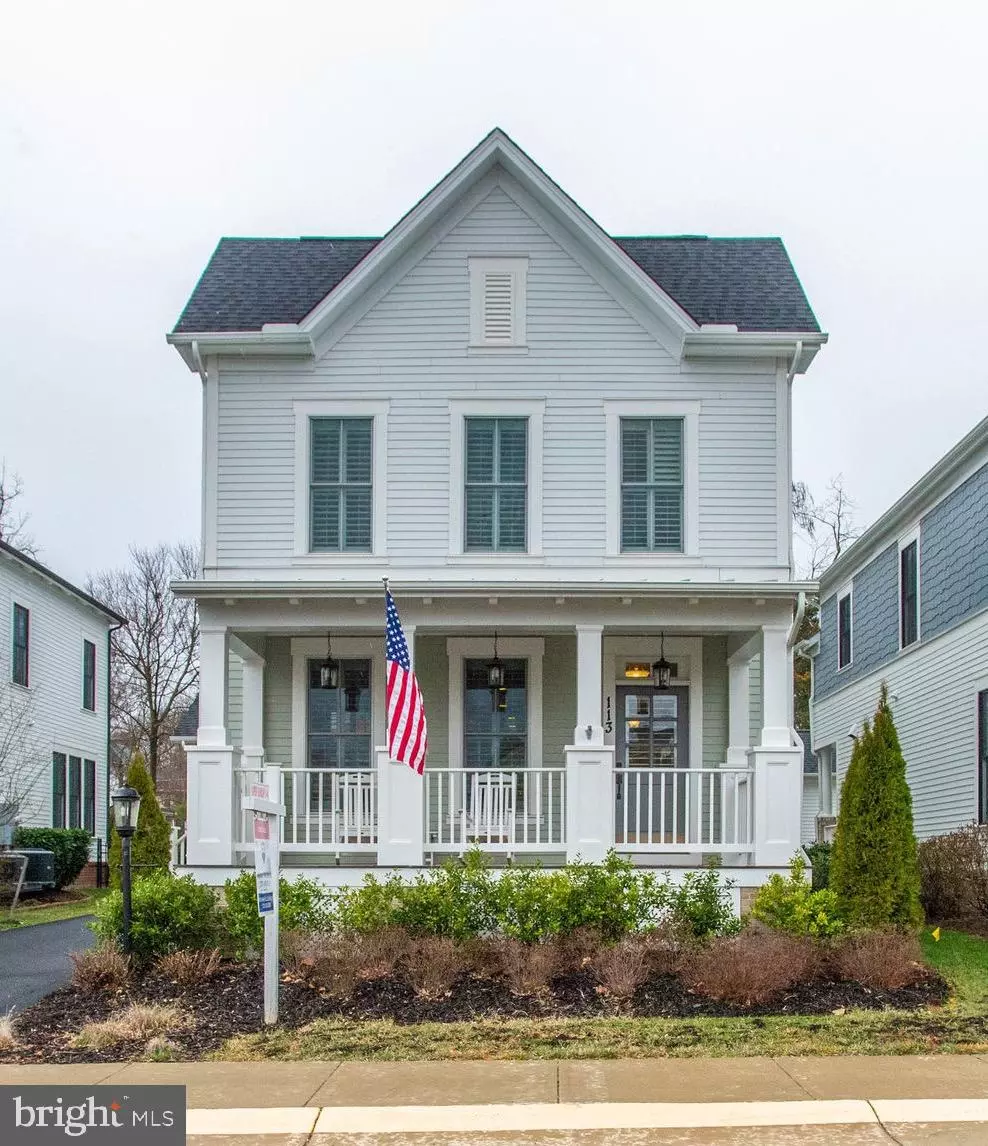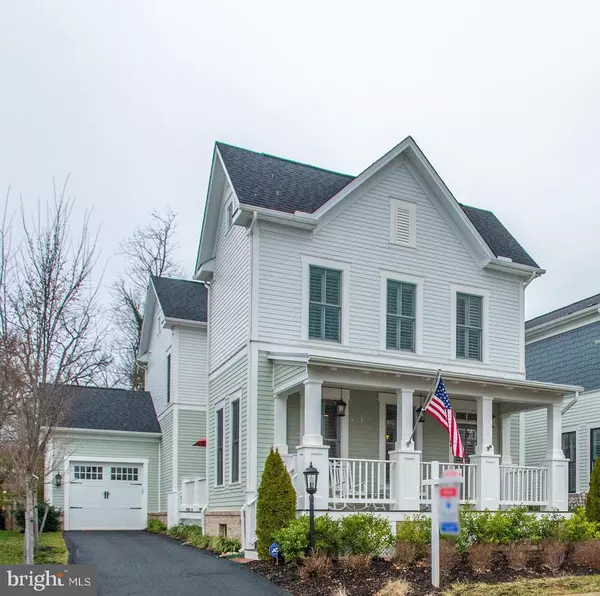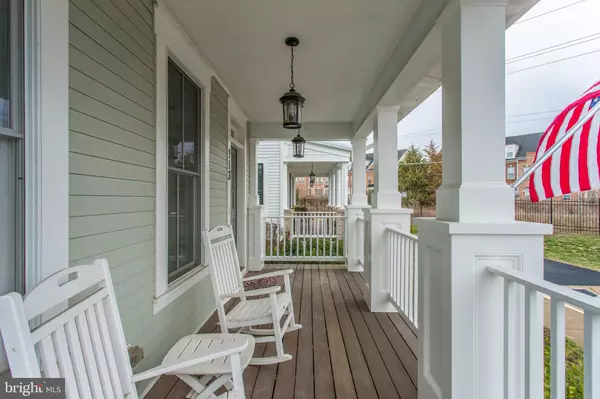$820,000
$825,000
0.6%For more information regarding the value of a property, please contact us for a free consultation.
113 VINEHAVEN WAY Herndon, VA 20170
4 Beds
4 Baths
2,986 SqFt
Key Details
Sold Price $820,000
Property Type Single Family Home
Sub Type Detached
Listing Status Sold
Purchase Type For Sale
Square Footage 2,986 sqft
Price per Sqft $274
Subdivision Vinehaven
MLS Listing ID VAFX1146574
Sold Date 09/25/20
Style Craftsman
Bedrooms 4
Full Baths 3
Half Baths 1
HOA Fees $140/mo
HOA Y/N Y
Abv Grd Liv Area 2,000
Originating Board BRIGHT
Year Built 2016
Annual Tax Amount $10,774
Tax Year 2020
Lot Size 4,812 Sqft
Acres 0.11
Property Description
Open Sunday, August 16, 1-3!!!***Perfectly located within the Historic downtown area of the Town of Herndon. Just steps away from so much! Friday Night Live concerts, the W&OD bike trail, SIX restaurants and bars, a library, Thursday farmer's market, bike shop/craft beer and coffee hangout, beer gardens, bread store, multiple hair salons, art studio, tea shop, juice shop and MORE coming! The Town of Herndon is truly a comfortable place to settle in, meet wonderful people and get involved. It's the perfect small town where you have your own Town government, Police Department, Public works department and many more services that make your life easier. Your new home was built in 2016 by a favorite builder of mine, Evergreene Homes. This is their popular Chatham model on a fantastic lot! Relax with friends on the front porch, the back porch or the side porch! Inside you will find hardwood flooring throughout the main AND upper levels, and tile in the basement- no carpeting anywhere! The open floor plan can be tailored to your lifestyle. Need an office on the main level? There's space for that! Want a family room attached to the kitchen? There's space for that, too. Enjoy preparing meals in the gourmet kitchen with Quartz counters, elegant cabinets, a huge island and stainless steel high-end appliances! Upstairs are three bright bedrooms with excellent closet space, a wonderful laundry room and ample storage. Sunlight pours into the master bedroom through multiple windows. The master also has a super spacious walk-in closet! The fully finished basement has an extra-large bedroom with a spectacular walk-in closet, full bathroom, storage closet AND an entertaining area that has room for a pool table plus lots of guests! HOA mows the lawn- take back your weekends! Easy access to the current Metro station in Reston, but there will soon be a station right in Herndon! Easy commute anywhere! Don't miss out on this rare opportunity to become a part of this wonderful community in a spectacular home!
Location
State VA
County Fairfax
Zoning .
Rooms
Other Rooms Dining Room, Primary Bedroom, Bedroom 2, Bedroom 3, Bedroom 4, Kitchen, Game Room, Family Room, Laundry, Office, Bathroom 2, Bathroom 3, Primary Bathroom
Basement Fully Finished, Full, Sump Pump, Windows
Interior
Interior Features Ceiling Fan(s), Family Room Off Kitchen, Floor Plan - Open, Kitchen - Gourmet, Kitchen - Island, Primary Bath(s), Recessed Lighting, Pantry, Soaking Tub, Tub Shower, Upgraded Countertops, Walk-in Closet(s), Window Treatments, Wood Floors
Hot Water Natural Gas
Heating Forced Air
Cooling Central A/C
Flooring Hardwood, Ceramic Tile
Equipment Built-In Microwave, Cooktop, Dishwasher, Disposal, Dryer, Exhaust Fan, Oven - Double, Range Hood, Refrigerator, Stainless Steel Appliances, Stove, Washer, Water Heater
Furnishings No
Fireplace N
Appliance Built-In Microwave, Cooktop, Dishwasher, Disposal, Dryer, Exhaust Fan, Oven - Double, Range Hood, Refrigerator, Stainless Steel Appliances, Stove, Washer, Water Heater
Heat Source Natural Gas
Laundry Upper Floor
Exterior
Exterior Feature Porch(es)
Garage Garage - Front Entry, Garage Door Opener, Inside Access
Garage Spaces 1.0
Amenities Available Other
Water Access N
Accessibility None
Porch Porch(es)
Attached Garage 1
Total Parking Spaces 1
Garage Y
Building
Lot Description Landscaping
Story 3
Sewer Public Sewer
Water Public
Architectural Style Craftsman
Level or Stories 3
Additional Building Above Grade, Below Grade
Structure Type 9'+ Ceilings
New Construction N
Schools
Elementary Schools Clearview
Middle Schools Herndon
High Schools Herndon
School District Fairfax County Public Schools
Others
HOA Fee Include Lawn Maintenance,Road Maintenance,Snow Removal
Senior Community No
Tax ID 0162 48 0008
Ownership Fee Simple
SqFt Source Assessor
Special Listing Condition Standard
Read Less
Want to know what your home might be worth? Contact us for a FREE valuation!

Our team is ready to help you sell your home for the highest possible price ASAP

Bought with Andrea M Woodhouse • Pearson Smith Realty, LLC






