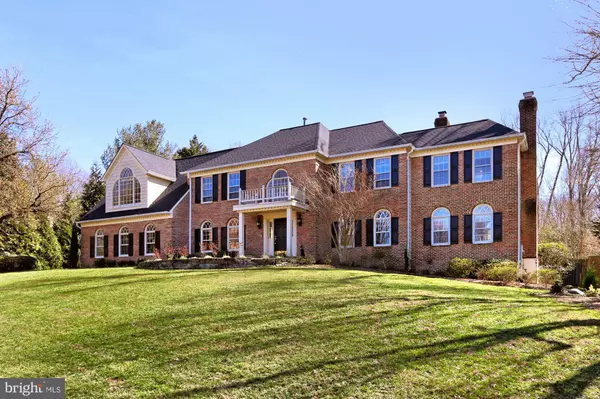$973,000
$979,000
0.6%For more information regarding the value of a property, please contact us for a free consultation.
5931 FAIRVIEW WOODS DR Fairfax Station, VA 22039
5 Beds
6 Baths
5,516 SqFt
Key Details
Sold Price $973,000
Property Type Single Family Home
Sub Type Detached
Listing Status Sold
Purchase Type For Sale
Square Footage 5,516 sqft
Price per Sqft $176
Subdivision Fair View Woods
MLS Listing ID VAFX1114688
Sold Date 05/29/20
Style Colonial
Bedrooms 5
Full Baths 4
Half Baths 2
HOA Fees $29
HOA Y/N Y
Abv Grd Liv Area 4,316
Originating Board BRIGHT
Year Built 1992
Annual Tax Amount $10,442
Tax Year 2020
Lot Size 0.593 Acres
Acres 0.59
Property Description
View the video tour here: https://tours.dscreativegrouptours.com/public/vtour/display/1554855?idx=1#!/ Stunning 5 Bedroom, 4 Full, 2 Half Bath Colonial in Fairview Woods! Light and bright open floorpan with gleaming Hardwood floors. Gourmet Kitchen with high end stainless appliances, wet bar, granite counters, large island, huge eat-in space & sunroom! Entertain in the quiet back yard with brick patio and manicured landscaped yard. Huge master suite with sitting room, fireplace and luxurious bath! Three other generously sized bedrooms, one with an ensuite! Bedroom level laundry!!! Lower level with au-pair suite and large Rec Room. New roof in 2018. You owe it to yourself to see this gem!Follow CDC guidelines for showingsVIEW VIRTUAL TOUR HERE! https://tours.dscreativegrouptours.com/public/vtour/display/1554855?idx=1#!/
Location
State VA
County Fairfax
Zoning 030
Rooms
Other Rooms Living Room, Dining Room, Bedroom 2, Bedroom 3, Bedroom 4, Bedroom 5, Kitchen, Family Room, Sun/Florida Room, Exercise Room, Office, Recreation Room, Primary Bathroom
Basement Full, Daylight, Partial
Interior
Interior Features Breakfast Area, Built-Ins, Butlers Pantry, Carpet, Curved Staircase, Dining Area, Family Room Off Kitchen, Floor Plan - Open, Formal/Separate Dining Room, Kitchen - Gourmet, Kitchen - Island, Kitchen - Table Space, Primary Bath(s), Soaking Tub, Walk-in Closet(s), Wood Floors, Ceiling Fan(s)
Hot Water Natural Gas
Heating Zoned, Forced Air
Cooling Central A/C, Zoned
Fireplaces Number 3
Fireplaces Type Screen, Insert
Equipment Cooktop, Dishwasher, Disposal, Washer, Dryer - Front Loading, Humidifier, Intercom, Refrigerator, Icemaker, Oven - Double
Fireplace Y
Appliance Cooktop, Dishwasher, Disposal, Washer, Dryer - Front Loading, Humidifier, Intercom, Refrigerator, Icemaker, Oven - Double
Heat Source Natural Gas
Laundry Upper Floor
Exterior
Exterior Feature Deck(s), Patio(s), Brick
Garage Garage - Side Entry, Garage Door Opener
Garage Spaces 3.0
Fence Rear
Water Access N
View Trees/Woods
Accessibility None
Porch Deck(s), Patio(s), Brick
Attached Garage 3
Total Parking Spaces 3
Garage Y
Building
Story 3+
Sewer Septic = # of BR
Water Public
Architectural Style Colonial
Level or Stories 3+
Additional Building Above Grade, Below Grade
New Construction N
Schools
Elementary Schools Oak View
Middle Schools Robinson Secondary School
High Schools Robinson Secondary School
School District Fairfax County Public Schools
Others
HOA Fee Include Road Maintenance,Common Area Maintenance
Senior Community No
Tax ID 0771 20 0057
Ownership Fee Simple
SqFt Source Estimated
Security Features Non-Monitored
Special Listing Condition Standard
Read Less
Want to know what your home might be worth? Contact us for a FREE valuation!

Our team is ready to help you sell your home for the highest possible price ASAP

Bought with Ellen C Ing • RE/MAX Allegiance






