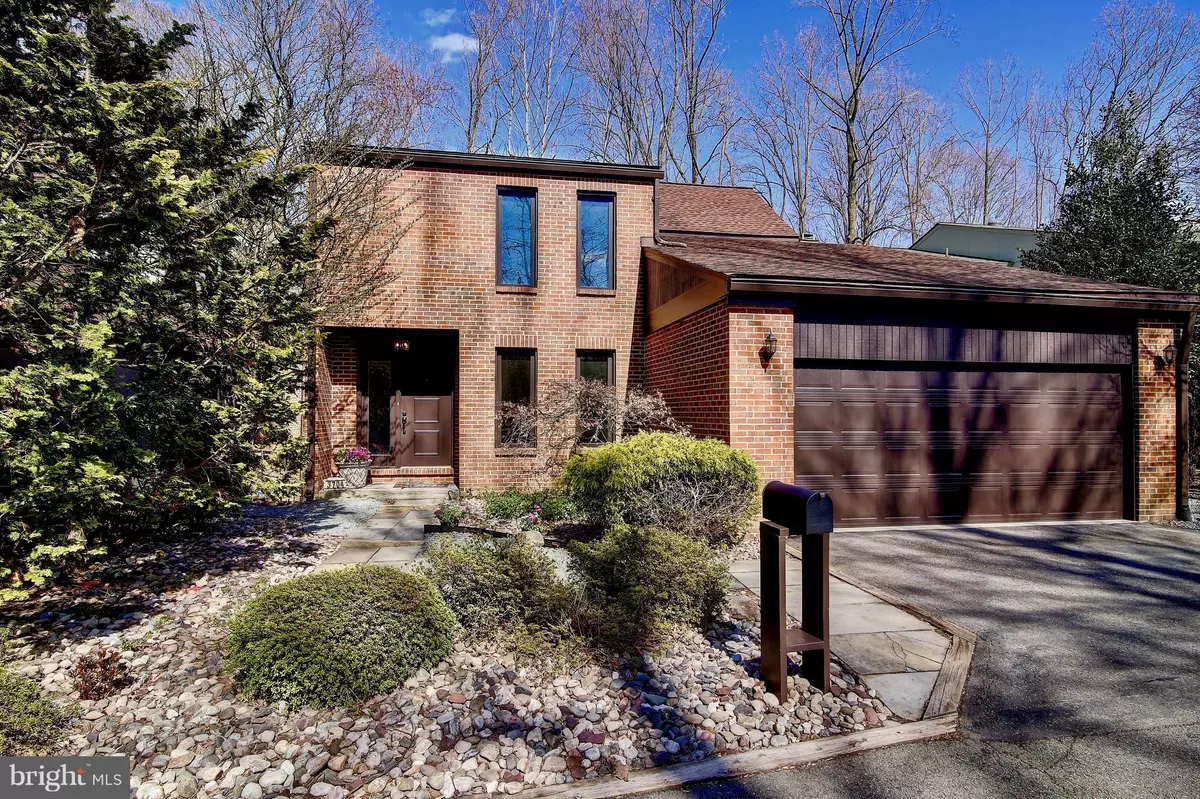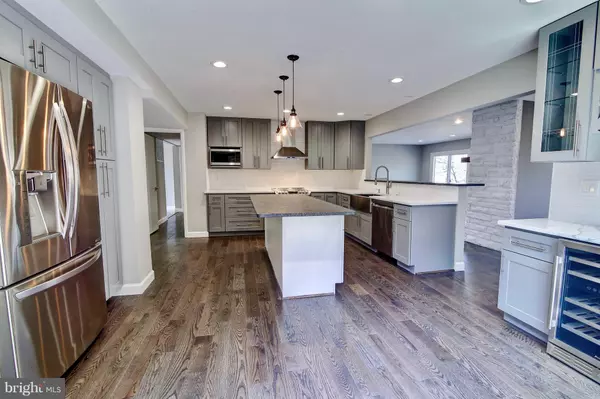$785,000
$785,000
For more information regarding the value of a property, please contact us for a free consultation.
3704 OAK HILL WAY Fairfax, VA 22030
4 Beds
5 Baths
3,150 SqFt
Key Details
Sold Price $785,000
Property Type Single Family Home
Sub Type Detached
Listing Status Sold
Purchase Type For Sale
Square Footage 3,150 sqft
Price per Sqft $249
Subdivision Great Oaks
MLS Listing ID 1000373050
Sold Date 05/17/18
Style Contemporary
Bedrooms 4
Full Baths 3
Half Baths 2
HOA Fees $157/qua
HOA Y/N Y
Abv Grd Liv Area 2,622
Originating Board MRIS
Year Built 1980
Annual Tax Amount $6,557
Tax Year 2017
Lot Size 4,275 Sqft
Acres 0.1
Property Description
Step into an episode of HGTV! Charm, character, form & function gather to create a sum greater than its parts. Immaculately renovated! From the moment you open the door, you are surrounded by premium finishes in this 4 BR, 3 full BA, 2 half BA approx 3150 sf living space over 3 lvls. Ideally designed for entertaining as well as luxurious yet serene living in the heart of City. FAB Loc! Perfect 10!
Location
State VA
County Fairfax City
Zoning PD-M
Rooms
Other Rooms Dining Room, Primary Bedroom, Bedroom 2, Bedroom 3, Kitchen, Game Room, Family Room, Library, Foyer, Bedroom 1, In-Law/auPair/Suite, Laundry, Utility Room
Basement Outside Entrance, Rear Entrance, Sump Pump, Fully Finished, Walkout Level, Daylight, Full, Daylight, Partial, Improved, Other, Shelving
Interior
Interior Features Breakfast Area, Family Room Off Kitchen, Kitchen - Gourmet, Dining Area, Kitchen - Eat-In, Butlers Pantry, Combination Kitchen/Dining, Primary Bath(s), Built-Ins, Upgraded Countertops, Laundry Chute, Wet/Dry Bar, Wood Floors, Recessed Lighting, Floor Plan - Open
Hot Water Electric
Heating Forced Air
Cooling Central A/C, Ceiling Fan(s)
Fireplaces Number 2
Equipment Central Vacuum, Dishwasher, Disposal, Dryer, Exhaust Fan, Microwave, Oven/Range - Electric, Range Hood, Refrigerator, Washer, Water Heater
Fireplace Y
Window Features Casement,Low-E,Screens,Double Pane,ENERGY STAR Qualified
Appliance Central Vacuum, Dishwasher, Disposal, Dryer, Exhaust Fan, Microwave, Oven/Range - Electric, Range Hood, Refrigerator, Washer, Water Heater
Heat Source Electric
Exterior
Exterior Feature Deck(s), Patio(s)
Garage Garage Door Opener
Garage Spaces 2.0
Utilities Available Cable TV Available
Amenities Available Common Grounds, Pool - Outdoor
Water Access N
Roof Type Asphalt
Accessibility 32\"+ wide Doors, 36\"+ wide Halls
Porch Deck(s), Patio(s)
Attached Garage 2
Total Parking Spaces 2
Garage Y
Building
Lot Description Backs to Trees, Cul-de-sac, Landscaping, No Thru Street, Stream/Creek
Story 3+
Sewer Public Sewer
Water Public
Architectural Style Contemporary
Level or Stories 3+
Additional Building Above Grade, Below Grade
Structure Type Dry Wall
New Construction N
Others
HOA Fee Include Management,Insurance,Pool(s),Reserve Funds,Road Maintenance,Snow Removal
Senior Community No
Tax ID 21185
Ownership Fee Simple
Security Features Carbon Monoxide Detector(s),Fire Detection System,Smoke Detector
Special Listing Condition Standard
Read Less
Want to know what your home might be worth? Contact us for a FREE valuation!

Our team is ready to help you sell your home for the highest possible price ASAP

Bought with Irina Babb • RE/MAX Allegiance






