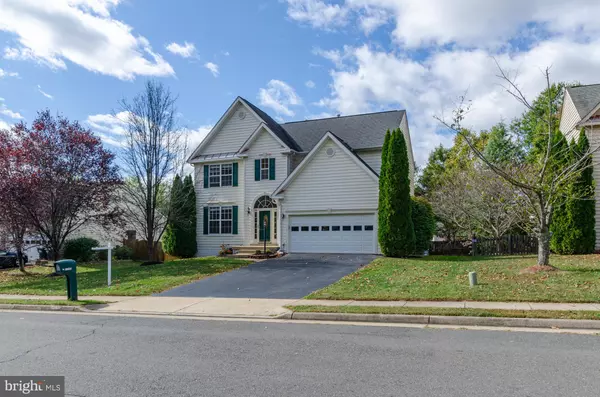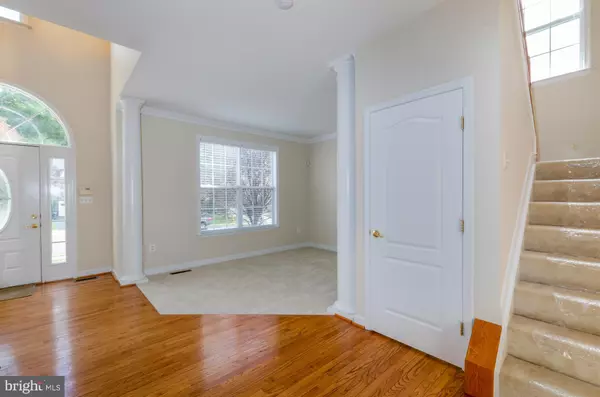$459,000
$459,000
For more information regarding the value of a property, please contact us for a free consultation.
12990 TORCHLIGHT DR Woodbridge, VA 22193
4 Beds
3 Baths
2,454 SqFt
Key Details
Sold Price $459,000
Property Type Single Family Home
Sub Type Detached
Listing Status Sold
Purchase Type For Sale
Square Footage 2,454 sqft
Price per Sqft $187
Subdivision Dale City
MLS Listing ID VAPW479894
Sold Date 12/27/19
Style Colonial
Bedrooms 4
Full Baths 2
Half Baths 1
HOA Y/N N
Abv Grd Liv Area 2,454
Originating Board BRIGHT
Year Built 2002
Annual Tax Amount $5,138
Tax Year 2019
Lot Size 8,999 Sqft
Acres 0.21
Property Description
Great 4 bedroom home with dramatic 2-story entrance foyer now in top condition and ready for its new owner! Freshly painted; new carpet. Hardwoods in the foyer, breakfast room & kitchen. 10' breakfast room extension with exit to large deck. Kitchen with gas cooking, 42" cabinets and pantry. 9' ceilings with crown molding and chair railings. All 4 bedrooms on upper level. Master bath with garden soaking tub, separate shower, double sinks and walk-in closet. Family room with gas fireplace. Ceiling fans throughout. Basement build out is ready for drywall. Basement has been framed out with 5th bedroom, full bath and rec room. Plumbing and electrical are already in place. Dual zone heating and cooling. Huge 75 gallon hot water heater.
Location
State VA
County Prince William
Zoning RPC
Rooms
Basement Partial, Walkout Stairs, Rough Bath Plumb, Partially Finished
Interior
Interior Features Carpet, Chair Railings, Crown Moldings, Dining Area, Kitchen - Island, Kitchen - Table Space, Primary Bath(s), Pantry, Recessed Lighting, Soaking Tub, Walk-in Closet(s)
Hot Water 60+ Gallon Tank
Heating Central, Forced Air
Cooling Central A/C
Flooring Carpet, Hardwood, Tile/Brick
Fireplaces Number 1
Fireplaces Type Gas/Propane
Fireplace Y
Heat Source Natural Gas
Laundry Basement, Hookup
Exterior
Garage Garage - Front Entry, Garage Door Opener, Inside Access
Garage Spaces 2.0
Utilities Available Cable TV
Waterfront N
Water Access N
Roof Type Shingle
Accessibility None
Attached Garage 2
Total Parking Spaces 2
Garage Y
Building
Lot Description Front Yard, Landscaping
Story 3+
Sewer Public Sewer
Water Public
Architectural Style Colonial
Level or Stories 3+
Additional Building Above Grade, Below Grade
New Construction N
Schools
School District Prince William County Public Schools
Others
Pets Allowed Y
Senior Community No
Tax ID 8092-19-5639
Ownership Fee Simple
SqFt Source Estimated
Acceptable Financing Cash, Conventional, FHA, VA, VHDA
Listing Terms Cash, Conventional, FHA, VA, VHDA
Financing Cash,Conventional,FHA,VA,VHDA
Special Listing Condition Standard
Pets Description No Pet Restrictions
Read Less
Want to know what your home might be worth? Contact us for a FREE valuation!

Our team is ready to help you sell your home for the highest possible price ASAP

Bought with Arthur M Stewart Jr. • Berkshire Hathaway HomeServices PenFed Realty






