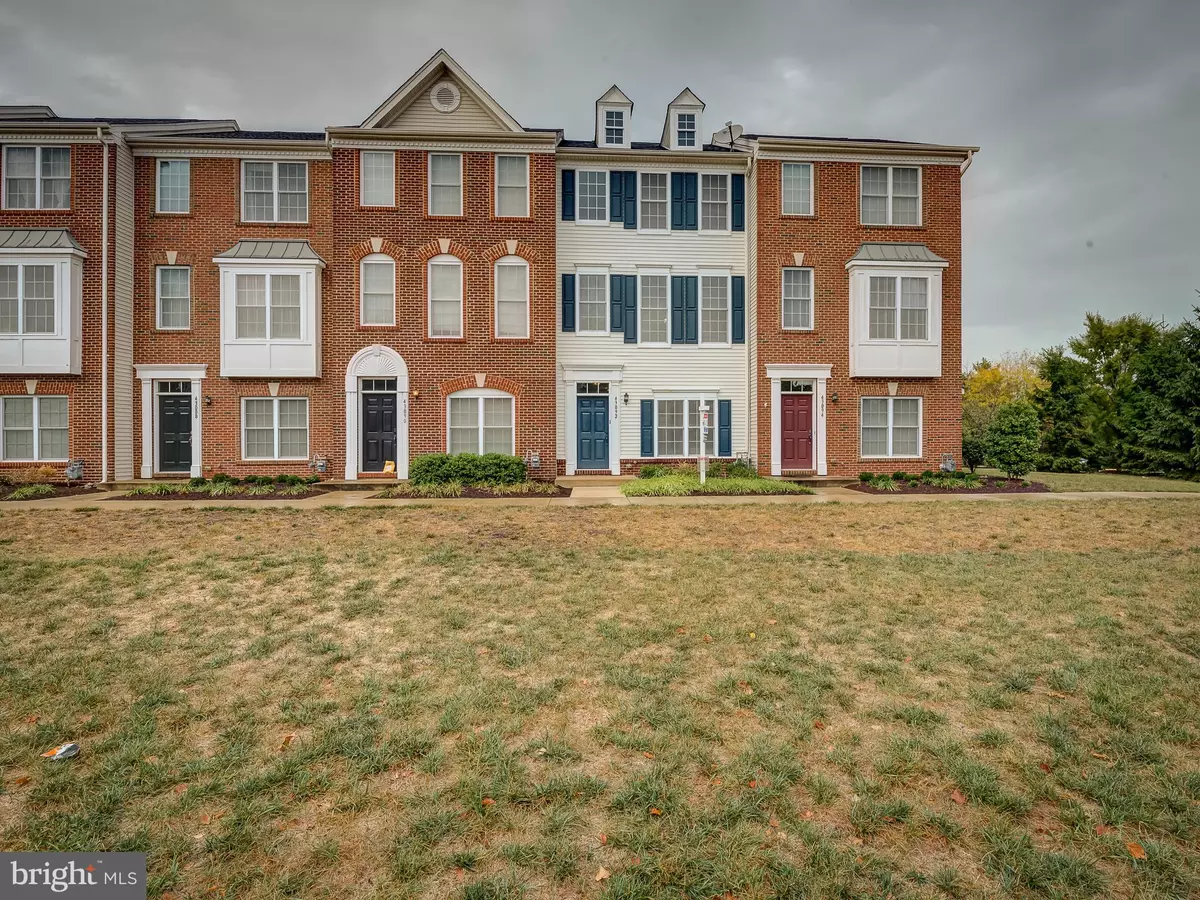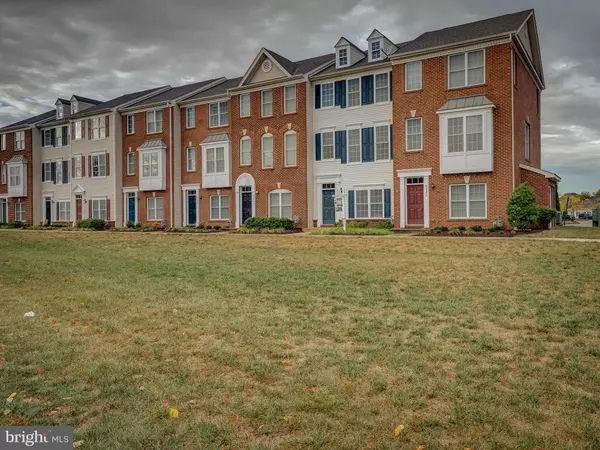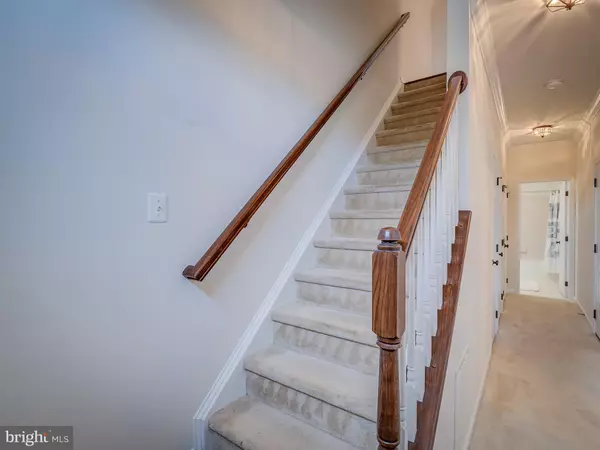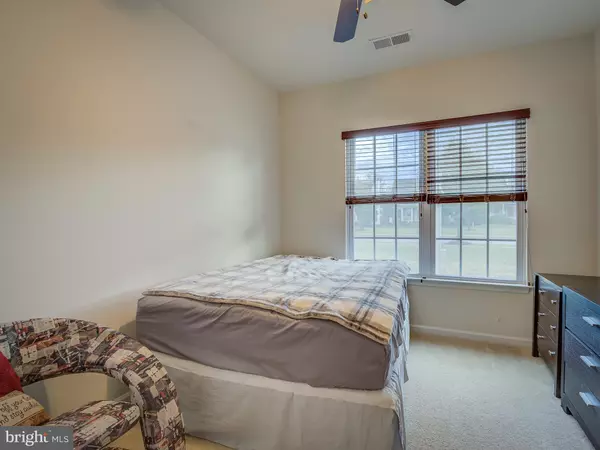$390,000
$397,900
2.0%For more information regarding the value of a property, please contact us for a free consultation.
43092 CENTER ST #4G Chantilly, VA 20152
3 Beds
4 Baths
1,654 SqFt
Key Details
Sold Price $390,000
Property Type Condo
Sub Type Condo/Co-op
Listing Status Sold
Purchase Type For Sale
Square Footage 1,654 sqft
Price per Sqft $235
Subdivision South Riding
MLS Listing ID VALO397334
Sold Date 11/27/19
Style Other,Colonial
Bedrooms 3
Full Baths 3
Half Baths 1
Condo Fees $258/mo
HOA Y/N N
Abv Grd Liv Area 1,232
Originating Board BRIGHT
Year Built 2011
Annual Tax Amount $3,682
Tax Year 2019
Property Description
WELCOME HOME BEAUTIFULLY MAINTAINED TOWNHOME IN SOUTH RIDING TOWN CENTER BOASTS 3 FULL BEDROOMS. 1 MAIN LEVEL WITH FULL BATH. 2 MASTER SUITES WITH VAULTED CEILINGS AND WALK IN CLOSETS ON THE UPPER LEVEL.UPPER LEVEL LAUNDRY. GORGEOUS HARDWOODS IN THE MAIN FOYER ENTRY AND THROUGHOUT THE UPPER MAIN. THIS AWARD WINNING TOLL BROTHERS AVENEL MODEL HAS AN OPEN FLOOR PLAN, UPGRADED GORMET KITCHEN W/ SS APPLIANCES, GRANITE COUNTERTOPS AND 42 INCH CHERRY CABINETS. EAT IN KITCHEN WALKS OUT TO TREX DECK WITH BEAUTIFUL VIEW FOR BBQs AND RELAXING. THE MAIN LEVEL IS OPEN AND LIGHT FILLED WITH GLEAMING HARDWOODS. ENJOY WALKING TO SHOPS, GROCERY, RESTAURANTS AND RETAIL SHOPS TO INCLUDE STARBUCKS. SOUTH RIDING TOWN CENTER AMENITIES INCLUDE 4 POOLS, GYM, DOG PARK, MOVIE NIGHTS AND SOOO MUCH MORE...CLOSE TO COMMUTER ROUTES, ROUTE 50, & 28. HURRY... THIS ONE WON'T LAST!
Location
State VA
County Loudoun
Zoning 05
Rooms
Main Level Bedrooms 1
Interior
Interior Features Breakfast Area, Ceiling Fan(s), Combination Dining/Living, Entry Level Bedroom, Floor Plan - Open, Kitchen - Eat-In, Kitchen - Table Space, Walk-in Closet(s), Wood Floors
Heating Central, Forced Air
Cooling Central A/C, Ceiling Fan(s)
Flooring Ceramic Tile, Hardwood, Partially Carpeted
Equipment Built-In Microwave, Dishwasher, Disposal, Dryer, Dryer - Gas, Icemaker, Oven/Range - Gas, Refrigerator, Stainless Steel Appliances, Washer
Fireplace N
Appliance Built-In Microwave, Dishwasher, Disposal, Dryer, Dryer - Gas, Icemaker, Oven/Range - Gas, Refrigerator, Stainless Steel Appliances, Washer
Heat Source Natural Gas
Exterior
Garage Garage - Rear Entry, Inside Access
Garage Spaces 2.0
Amenities Available Community Center, Exercise Room, Fitness Center, Pool - Indoor, Pool - Outdoor, Tot Lots/Playground
Waterfront N
Water Access N
Roof Type Shingle
Accessibility Level Entry - Main
Attached Garage 1
Total Parking Spaces 2
Garage Y
Building
Story 3+
Sewer Public Sewer
Water Public
Architectural Style Other, Colonial
Level or Stories 3+
Additional Building Above Grade, Below Grade
Structure Type Dry Wall
New Construction N
Schools
Elementary Schools Hutchison Farm
Middle Schools J. Michael Lunsford
High Schools Freedom
School District Loudoun County Public Schools
Others
Pets Allowed Y
HOA Fee Include Ext Bldg Maint,Health Club,Insurance,Lawn Care Front,Lawn Care Rear,Lawn Care Side,Lawn Maintenance,Management,Pool(s),Recreation Facility,Snow Removal,Trash
Senior Community No
Tax ID 128259836007
Ownership Condominium
Acceptable Financing Cash, Conventional, FHA, VA
Listing Terms Cash, Conventional, FHA, VA
Financing Cash,Conventional,FHA,VA
Special Listing Condition Standard
Pets Description No Pet Restrictions
Read Less
Want to know what your home might be worth? Contact us for a FREE valuation!

Our team is ready to help you sell your home for the highest possible price ASAP

Bought with Tj Taneja • e Venture LLC






