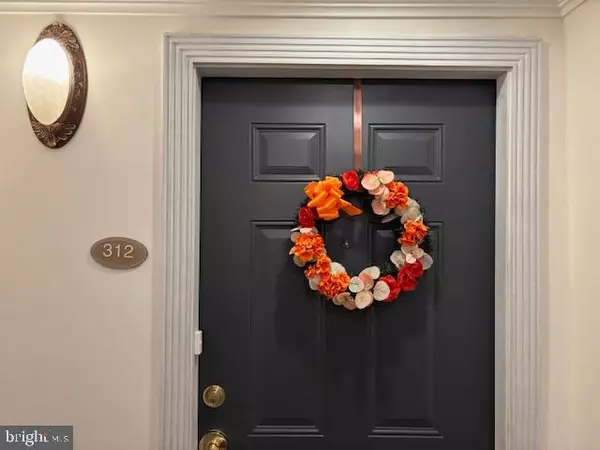
2905 SAINTSBURY PLZ #312 Fairfax, VA 22031
3 Beds
3 Baths
1,718 SqFt
UPDATED:
Key Details
Property Type Condo
Sub Type Condo/Co-op
Listing Status Coming Soon
Purchase Type For Sale
Square Footage 1,718 sqft
Price per Sqft $348
Subdivision Saintsbury Plaza
MLS Listing ID VAFX2279692
Style Traditional
Bedrooms 3
Full Baths 2
Half Baths 1
Condo Fees $910/mo
HOA Y/N N
Abv Grd Liv Area 1,718
Year Built 2006
Available Date 2025-12-30
Annual Tax Amount $6,419
Tax Year 2025
Property Sub-Type Condo/Co-op
Source BRIGHT
Property Description
Saintsbury Plaza offers numerous amenities, including a club room, fitness room, library, catering kitchen, an excellent property manager, and a peaceful courtyard with a fountain. The condo association sponsors numerous social activities. The complex is located near grocery stores Giant & Safeway, access to I-66, Routes 29, 50 and 123 as well as Nottoway Park, the Vienna Dog Park, with walking trails, including the Cross-County Trail. And of course, only a few blocks stroll to the Vienna Metro Orange line station, opening you up to all that the Washington DC metro area offers! Enjoy local doings in downtown Vienna's charming shops & specialty businesses, plus the vibrant Mosaic District with its premier dining & entertainment as well as City of Fairfax's festivals, history & unique restaurants.
There will not be an Open House as this home is occupied and we may need a little rentback consideration. Have your agent call us anytime. Thank you for your interest!
Location
State VA
County Fairfax
Zoning 110
Rooms
Other Rooms Living Room, Dining Room, Primary Bedroom, Bedroom 2, Kitchen, Foyer, Bedroom 1, Laundry, Bathroom 2, Primary Bathroom, Half Bath
Main Level Bedrooms 3
Interior
Interior Features Kitchen - Island, Dining Area, Crown Moldings, Window Treatments, Wood Floors, Floor Plan - Traditional, Floor Plan - Open, Bathroom - Walk-In Shower, Built-Ins, Carpet, Ceiling Fan(s), Combination Dining/Living, Kitchen - Eat-In, Pantry, Bathroom - Soaking Tub, Bathroom - Tub Shower, Entry Level Bedroom, Primary Bath(s)
Hot Water Natural Gas
Heating Forced Air
Cooling Central A/C
Flooring Carpet, Engineered Wood, Ceramic Tile
Fireplaces Number 1
Fireplaces Type Fireplace - Glass Doors, Insert, Mantel(s), Electric
Equipment Cooktop, Dishwasher, Disposal, Dryer, Oven - Double, Oven - Wall, Refrigerator, Washer, Built-In Microwave, Stainless Steel Appliances, Exhaust Fan
Fireplace Y
Appliance Cooktop, Dishwasher, Disposal, Dryer, Oven - Double, Oven - Wall, Refrigerator, Washer, Built-In Microwave, Stainless Steel Appliances, Exhaust Fan
Heat Source Natural Gas
Laundry Dryer In Unit, Washer In Unit
Exterior
Exterior Feature Balcony
Parking Features Covered Parking, Garage Door Opener, Additional Storage Area, Garage - Rear Entry
Garage Spaces 2.0
Parking On Site 2
Amenities Available Elevator, Extra Storage, Common Grounds, Retirement Community, Reserved/Assigned Parking, Meeting Room, Jog/Walk Path, Fitness Center, Concierge, Game Room, Party Room
Water Access N
Accessibility 32\"+ wide Doors
Porch Balcony
Attached Garage 1
Total Parking Spaces 2
Garage Y
Building
Story 1
Unit Features Garden 1 - 4 Floors
Above Ground Finished SqFt 1718
Sewer Public Sewer
Water Public
Architectural Style Traditional
Level or Stories 1
Additional Building Above Grade, Below Grade
Structure Type Dry Wall
New Construction N
Schools
Elementary Schools Mosaic
Middle Schools Thoreau
High Schools Oakton
School District Fairfax County Public Schools
Others
Pets Allowed Y
HOA Fee Include Trash,Common Area Maintenance,Parking Fee,Reserve Funds,Snow Removal,Health Club,Management,Pest Control
Senior Community Yes
Age Restriction 55
Tax ID 0483 47010312
Ownership Condominium
SqFt Source 1718
Security Features Desk in Lobby,Main Entrance Lock,24 hour security,Fire Detection System,Smoke Detector
Special Listing Condition Standard
Pets Allowed Cats OK, Dogs OK, Number Limit, Size/Weight Restriction







