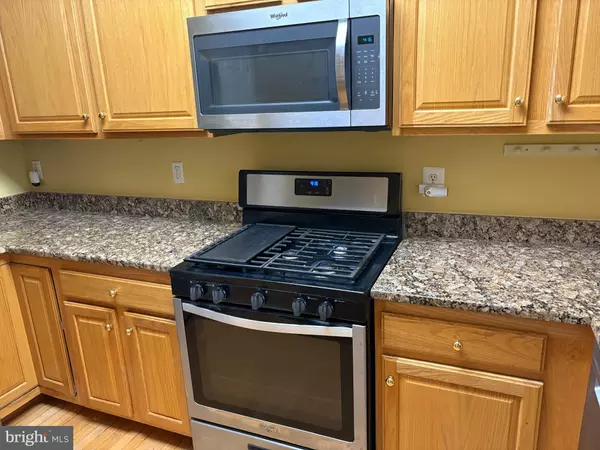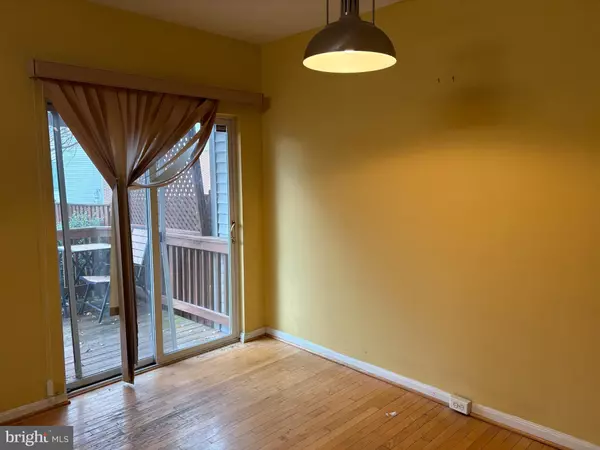
8831 HOWLAND PL Bristow, VA 20136
3 Beds
3 Baths
1,400 SqFt
UPDATED:
Key Details
Property Type Townhouse
Sub Type Interior Row/Townhouse
Listing Status Active
Purchase Type For Sale
Square Footage 1,400 sqft
Price per Sqft $342
Subdivision Kingsbrooke
MLS Listing ID VAPW2107988
Style Colonial
Bedrooms 3
Full Baths 2
Half Baths 1
HOA Fees $44/mo
HOA Y/N Y
Abv Grd Liv Area 1,400
Year Built 2000
Available Date 2025-11-24
Annual Tax Amount $2,776
Tax Year 2005
Lot Size 1,307 Sqft
Acres 0.03
Property Sub-Type Interior Row/Townhouse
Source BRIGHT
Property Description
While the home has solid fundamentals, it is due for updates and cosmetic improvements, giving a buyer the chance to build instant equity. The main level includes a kitchen with island and table space.
With Kingsbrooke's strong rental demand, this home offers excellent upside for renovation, resale, or long-term cash flow.
A great opportunity to transform a solid home into a standout investment.
Location
State VA
County Prince William
Zoning SR6
Rooms
Other Rooms Bedroom 2, Bedroom 3, Bedroom 1, Bathroom 1, Bathroom 2, Half Bath
Basement Connecting Stairway, Full, Fully Finished
Interior
Interior Features Kitchen - Island, Kitchen - Table Space, Other
Hot Water 60+ Gallon Tank, Natural Gas
Heating Forced Air, Heat Pump(s)
Cooling Ceiling Fan(s), Central A/C
Fireplaces Number 1
Fireplaces Type Gas/Propane
Equipment Dishwasher, Disposal, Dryer, Exhaust Fan, Icemaker, Microwave, Refrigerator, Stove, Washer
Fireplace Y
Appliance Dishwasher, Disposal, Dryer, Exhaust Fan, Icemaker, Microwave, Refrigerator, Stove, Washer
Heat Source Natural Gas
Laundry Basement
Exterior
Exterior Feature Deck(s), Patio(s)
Garage Spaces 2.0
Fence Rear
Water Access N
Accessibility None
Porch Deck(s), Patio(s)
Total Parking Spaces 2
Garage N
Building
Lot Description Cul-de-sac
Story 3
Foundation Slab
Above Ground Finished SqFt 1400
Sewer Public Sewer
Water Public
Architectural Style Colonial
Level or Stories 3
Additional Building Above Grade
New Construction N
Schools
School District Prince William County Public Schools
Others
Pets Allowed Y
Senior Community No
Tax ID 156022
Ownership Fee Simple
SqFt Source 1400
Acceptable Financing Cash, Conventional
Horse Property N
Listing Terms Cash, Conventional
Financing Cash,Conventional
Special Listing Condition In Foreclosure
Pets Allowed No Pet Restrictions







