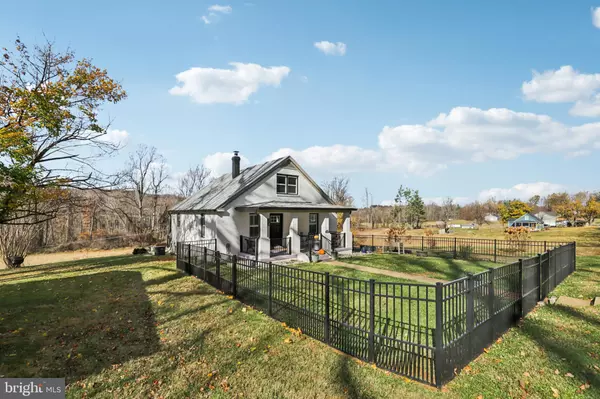
5676 OBANNON RD The Plains, VA 20198
3 Beds
2 Baths
2,126 SqFt
UPDATED:
Key Details
Property Type Single Family Home
Sub Type Detached
Listing Status Active
Purchase Type For Sale
Square Footage 2,126 sqft
Price per Sqft $298
Subdivision None Available
MLS Listing ID VAFQ2019618
Style Cape Cod
Bedrooms 3
Full Baths 2
HOA Y/N N
Abv Grd Liv Area 1,326
Year Built 1955
Available Date 2025-11-13
Annual Tax Amount $3,806
Tax Year 2025
Lot Size 1.250 Acres
Acres 1.25
Property Sub-Type Detached
Source BRIGHT
Property Description
Discover this quaint, updated classic home- perfectly situated on 1.25 acres in a beautiful, private rural setting. Enjoy the tranquility of the countryside while being just minutes from the charm of downtown Marshall and downtown The Plains.
This 2300+SF home offers the perfect blend of modern convenience and classic style, ideal as a primary residence or a weekend getaway. The property underwent a full renovation in 2020, featuring gorgeous hardwood floors, new windows, white shaker cabinets, granite countertops, upgraded recessed lighting, a new HVAC system, and a waterproofed basement with a short walk-up exit.
Since 2020, the current owner has added even more premium touches, including:
New plantation shutters, New Attic Insulation,
Modern induction range,
Butcherblock island,
Upgraded ceiling fans, and a
Fenced Yard.
Rear outdoor improvements include landscaping and relaxion areas.
The expansive 1.25-acre lot provides ample space for outdoor living, with a 2-car Detached Garage large enough for a shop and parking. The location is close to breweries, markets, wineries, Great Meadow, various parks, and charming small towns. This is a rare opportunity to own a truly turn-key home in a highly desirable Fauquier County location!
Location
State VA
County Fauquier
Zoning R1
Rooms
Other Rooms Dining Room, Primary Bedroom, Bedroom 2, Bedroom 3, Kitchen, Den, Foyer, Great Room, Laundry, Recreation Room, Utility Room, Bathroom 2, Primary Bathroom
Basement Fully Finished, Connecting Stairway, Rear Entrance, Sump Pump, Water Proofing System
Main Level Bedrooms 1
Interior
Interior Features Ceiling Fan(s), Combination Dining/Living, Combination Kitchen/Dining, Entry Level Bedroom, Family Room Off Kitchen, Floor Plan - Open, Recessed Lighting, Bathroom - Stall Shower, Bathroom - Tub Shower, Upgraded Countertops, Kitchen - Island, Wood Floors
Hot Water Electric
Heating Forced Air
Cooling Central A/C, Ceiling Fan(s), Window Unit(s)
Flooring Hardwood, Laminate Plank, Ceramic Tile, Carpet
Fireplaces Number 1
Fireplaces Type Mantel(s), Insert
Equipment Stainless Steel Appliances, Built-In Microwave, Dishwasher, Disposal, Dryer, Dual Flush Toilets, Refrigerator, Washer, Water Heater, Water Conditioner - Owned, Oven/Range - Electric
Fireplace Y
Window Features Vinyl Clad,Double Pane,Insulated,Screens
Appliance Stainless Steel Appliances, Built-In Microwave, Dishwasher, Disposal, Dryer, Dual Flush Toilets, Refrigerator, Washer, Water Heater, Water Conditioner - Owned, Oven/Range - Electric
Heat Source Oil
Laundry Lower Floor
Exterior
Exterior Feature Porch(es)
Parking Features Garage - Front Entry, Garage Door Opener, Oversized
Garage Spaces 6.0
Fence Aluminum
Water Access N
View Pasture, Trees/Woods
Roof Type Metal
Street Surface Paved
Accessibility None
Porch Porch(es)
Total Parking Spaces 6
Garage Y
Building
Lot Description Backs to Trees, Cleared, Rural
Story 3
Foundation Block
Above Ground Finished SqFt 1326
Sewer On Site Septic
Water Well
Architectural Style Cape Cod
Level or Stories 3
Additional Building Above Grade, Below Grade
Structure Type Dry Wall
New Construction N
Schools
School District Fauquier County Public Schools
Others
Pets Allowed Y
Senior Community No
Tax ID 6987-08-1012
Ownership Fee Simple
SqFt Source 2126
Special Listing Condition Standard
Pets Allowed No Pet Restrictions
Virtual Tour https://www.zillow.com/view-imx/8f11de5a-6567-46b0-b37c-5edf9253c267?wl=true&setAttribution=mls&initialViewType=pano







