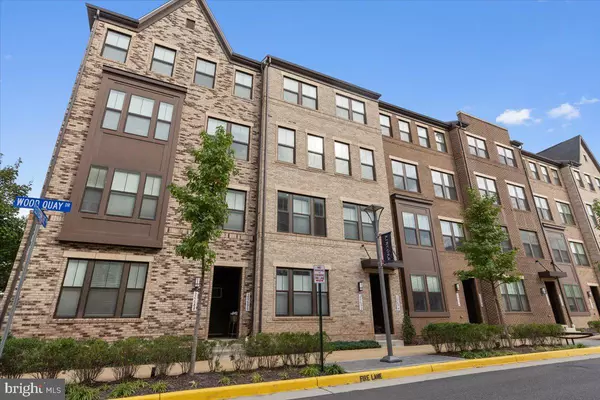
20692 WOOD QUAY DR Sterling, VA 20166
3 Beds
3 Baths
1,448 SqFt
Open House
Sat Oct 04, 1:00pm - 3:00pm
Sun Oct 05, 1:00pm - 3:00pm
UPDATED:
Key Details
Property Type Condo
Sub Type Condo/Co-op
Listing Status Active
Purchase Type For Sale
Square Footage 1,448 sqft
Price per Sqft $365
Subdivision Kincora
MLS Listing ID VALO2107298
Style Contemporary
Bedrooms 3
Full Baths 2
Half Baths 1
Condo Fees $325/mo
HOA Y/N N
Abv Grd Liv Area 1,448
Year Built 2020
Available Date 2025-10-01
Annual Tax Amount $4,029
Tax Year 2025
Property Sub-Type Condo/Co-op
Source BRIGHT
Property Description
Step inside and let the sunshine follow you across the main level's open layout, where soft greige walls and sleek LVP flooring set a serene scene. The bright kitchen sparkles with crisp white cabinetry, gleaming GE stainless steel appliances, and cool granite counters. A coffee bar nook beside the fridge promises cozy morning rituals, while the spacious peninsula invites impromptu chats over snacks or late night baking sessions. A cheerful half bath stands ready for guests, and the one car garage connects right to the kitchen, making grocery runs feel almost effortless.
Upstairs is all about dreamy comfort. Plush carpet and blackout shades wrap each bedroom in tranquility, while the laundry nook (complete with pedestal GE washer and dryer) keeps chores delightfully convenient. The generous primary suite is a retreat all its own, crowned with a tray ceiling, graced with a walk in closet, and opening onto a private covered balcony perfect for slow mornings. Its ensuite bath indulges with soothing grey tile, dual vanities, and glimmering glass accents. Two additional bedrooms share a sparkling hall bath dressed in matching white cabinetry and grey ceramic tile.
Outside your door, 165 acres of preserved green space stretch along the Broad Run River, with meandering trails that beckon you to wander. Kincora's monthly fees wrap water, trash, snow removal, and professional management into one easy package, so you can spend more time exploring nearby One Loudoun, the W&OD Trail, and all the shops, dining, and adventures that surround you.
Location
State VA
County Loudoun
Zoning PDMUB
Rooms
Other Rooms Living Room, Dining Room, Primary Bedroom, Bedroom 2, Bedroom 3, Kitchen, Primary Bathroom, Full Bath, Half Bath
Interior
Interior Features Window Treatments, Upgraded Countertops, Bathroom - Tub Shower, Bathroom - Walk-In Shower, Breakfast Area, Carpet, Combination Dining/Living, Crown Moldings, Dining Area, Floor Plan - Open, Kitchen - Gourmet, Pantry, Primary Bath(s), Recessed Lighting, Walk-in Closet(s)
Hot Water Natural Gas
Heating Forced Air
Cooling Central A/C
Flooring Luxury Vinyl Plank, Carpet, Ceramic Tile
Equipment Built-In Microwave, Dishwasher, Disposal, Refrigerator, Icemaker, Oven/Range - Gas, Stainless Steel Appliances, Dryer - Front Loading, Washer - Front Loading
Fireplace N
Appliance Built-In Microwave, Dishwasher, Disposal, Refrigerator, Icemaker, Oven/Range - Gas, Stainless Steel Appliances, Dryer - Front Loading, Washer - Front Loading
Heat Source Natural Gas
Laundry Dryer In Unit, Upper Floor, Washer In Unit
Exterior
Exterior Feature Balcony
Parking Features Garage - Rear Entry, Garage Door Opener
Garage Spaces 2.0
Utilities Available Under Ground
Amenities Available Common Grounds
Water Access N
Accessibility None
Porch Balcony
Attached Garage 1
Total Parking Spaces 2
Garage Y
Building
Story 2
Foundation Slab
Sewer Public Sewer
Water Public
Architectural Style Contemporary
Level or Stories 2
Additional Building Above Grade, Below Grade
Structure Type Tray Ceilings,9'+ Ceilings
New Construction N
Schools
Elementary Schools Steuart W. Weller
Middle Schools Belmont Ridge
High Schools Riverside
School District Loudoun County Public Schools
Others
Pets Allowed Y
HOA Fee Include Water,Sewer,Trash,Common Area Maintenance,Management,Insurance
Senior Community No
Tax ID 040183573003
Ownership Condominium
SqFt Source 1448
Acceptable Financing Cash, Conventional, FHA, VA
Listing Terms Cash, Conventional, FHA, VA
Financing Cash,Conventional,FHA,VA
Special Listing Condition Standard
Pets Allowed Breed Restrictions
Virtual Tour https://player.vimeo.com/video/1121504237?badge=0&autopause=0&player_id=0&app_id=58479







