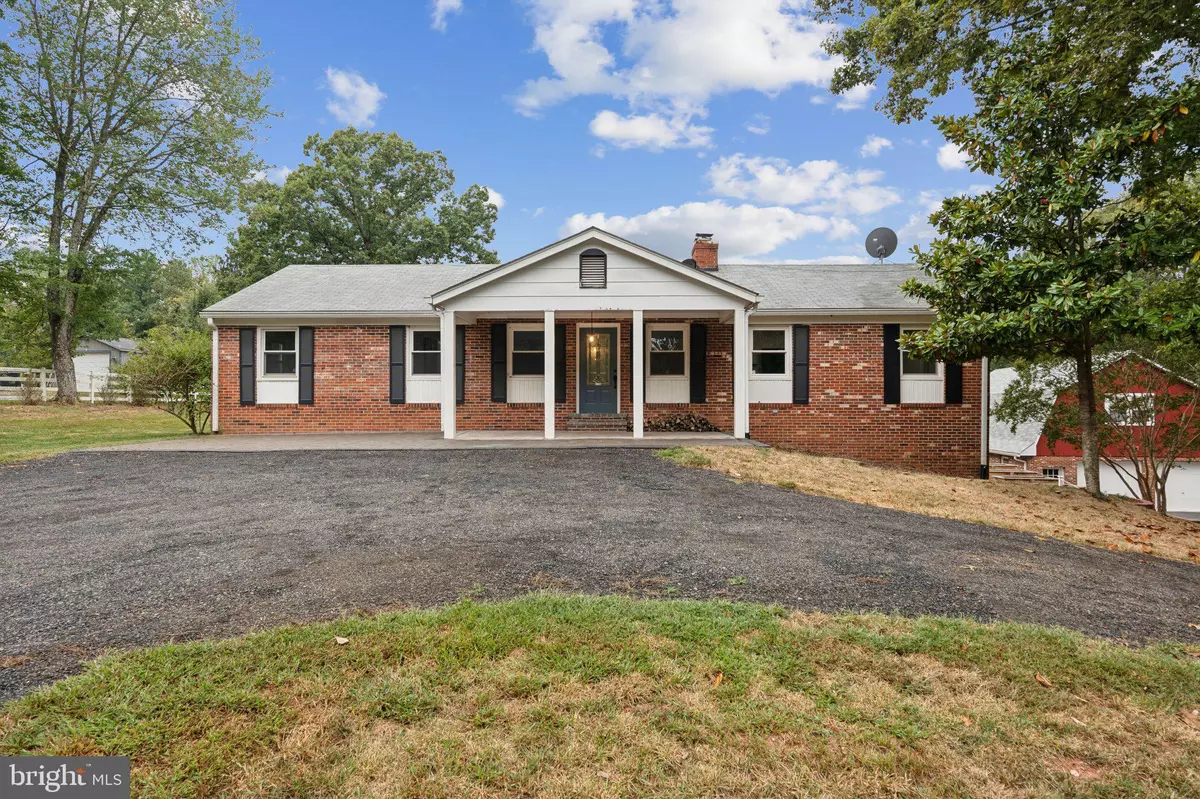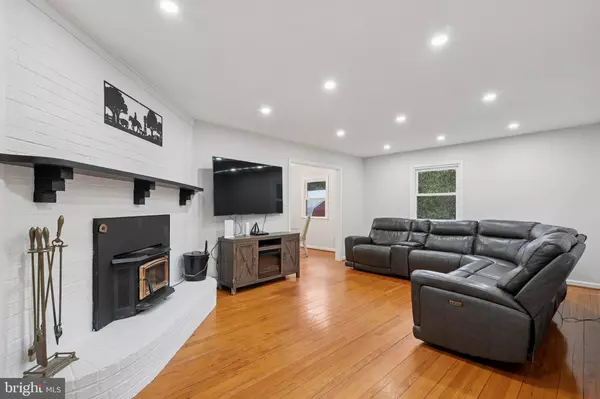
5263 STEWART RD Sumerduck, VA 22742
4 Beds
3 Baths
2,891 SqFt
UPDATED:
Key Details
Property Type Single Family Home
Sub Type Detached
Listing Status Under Contract
Purchase Type For Sale
Square Footage 2,891 sqft
Price per Sqft $293
Subdivision None Available
MLS Listing ID VAFQ2018516
Style Ranch/Rambler
Bedrooms 4
Full Baths 3
HOA Y/N N
Abv Grd Liv Area 1,652
Year Built 1974
Annual Tax Amount $5,698
Tax Year 2025
Lot Size 22.299 Acres
Acres 22.3
Property Sub-Type Detached
Source BRIGHT
Property Description
The home has been tastefully updated with some areas allowing your own special touch. One level living with full finished basement for entertaining.
Oversize garage with conditioned workshop/rec area. The studio over the garage is recently completed and tastefully appointed. Beautifully done!
The parcel is fully fenced with covered pole barn with attached pen. Chicken coop. Above ground pool. Large enough for riding 4 wheelers. Cook out on the patio near the stocked pond. Spring through Fall will be spent outdoors while living here!
8 Miles to the Bealeton Food Lion. 2.7 miles to the nearest gas station. Convenient to Culpeper, Warrenton, or Fredericksburg!
Location
State VA
County Fauquier
Zoning RA
Rooms
Basement Full, Fully Finished, Daylight, Partial, Connecting Stairway, Outside Entrance
Main Level Bedrooms 3
Interior
Interior Features Built-Ins, Breakfast Area, Stove - Wood, Wood Floors, Other, Bathroom - Soaking Tub, Formal/Separate Dining Room, Floor Plan - Traditional, Carpet, Ceiling Fan(s), Attic, Kitchen - Country, Primary Bath(s), Bathroom - Stall Shower, Store/Office
Hot Water Electric
Heating Wood Burn Stove, Forced Air
Cooling Central A/C
Flooring Hardwood, Carpet
Fireplaces Number 1
Fireplaces Type Wood, Gas/Propane
Inclusions Pool and pool equipment
Equipment Built-In Microwave, Dishwasher, Dryer, Oven/Range - Electric, Refrigerator, Washer, Water Heater
Fireplace Y
Appliance Built-In Microwave, Dishwasher, Dryer, Oven/Range - Electric, Refrigerator, Washer, Water Heater
Heat Source Propane - Leased
Exterior
Exterior Feature Deck(s)
Parking Features Additional Storage Area, Garage - Front Entry, Oversized, Other
Garage Spaces 2.0
Pool Above Ground
Water Access Y
View Pasture, Pond, Trees/Woods, Garden/Lawn, Scenic Vista
Roof Type Asphalt,Shingle
Accessibility None
Porch Deck(s)
Total Parking Spaces 2
Garage Y
Building
Story 2
Foundation Permanent
Above Ground Finished SqFt 1652
Sewer On Site Septic
Water Well
Architectural Style Ranch/Rambler
Level or Stories 2
Additional Building Above Grade, Below Grade
New Construction N
Schools
Elementary Schools Mary Walter
Middle Schools Cedar Lee
High Schools Liberty
School District Fauquier County Public Schools
Others
Senior Community No
Tax ID 7806-46-4269
Ownership Fee Simple
SqFt Source 2891
Security Features Security System
Horse Property N
Special Listing Condition Standard







