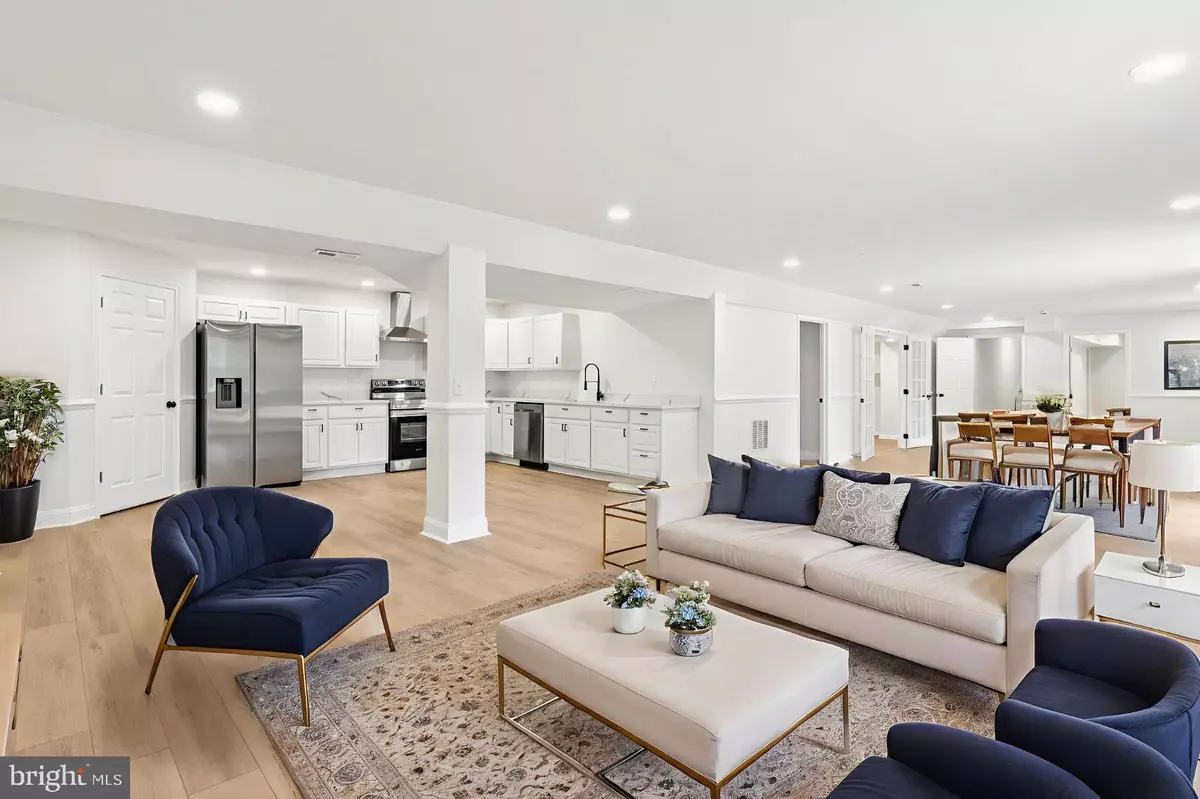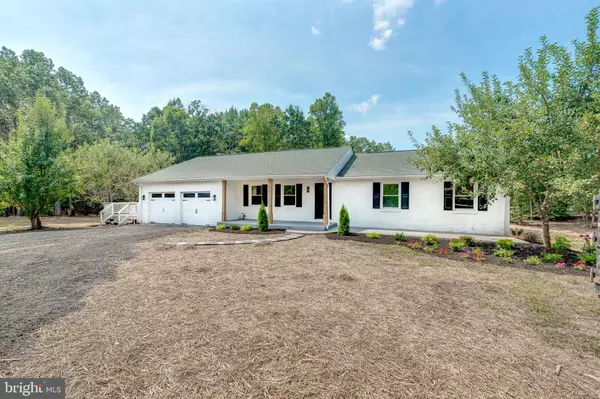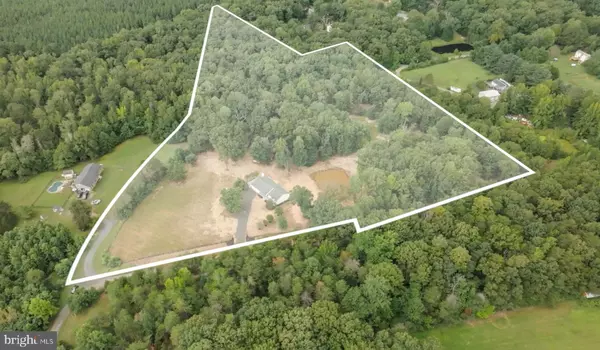
5323 GREATMEADE LN Sumerduck, VA 22742
4 Beds
4 Baths
3,396 SqFt
UPDATED:
Key Details
Property Type Single Family Home
Sub Type Detached
Listing Status Active
Purchase Type For Sale
Square Footage 3,396 sqft
Price per Sqft $223
Subdivision Deerfield Ests
MLS Listing ID VAFQ2017656
Style Contemporary,Raised Ranch/Rambler,Ranch/Rambler
Bedrooms 4
Full Baths 3
Half Baths 1
HOA Y/N N
Abv Grd Liv Area 1,698
Year Built 1987
Available Date 2025-08-22
Annual Tax Amount $4,441
Tax Year 2022
Lot Size 10.784 Acres
Acres 10.78
Property Sub-Type Detached
Source BRIGHT
Property Description
From the moment you enter through the four-board fencing and stately front gate, you'll feel the peace and possibility this property provides. The land is a harmonious mix of open pasture and wooded privacy—ideal for horses, livestock, gardening, or simply enjoying the natural beauty of your surroundings. A spring-fed pond adds to the property's charm, offering tranquil views from the back deck and creating a true sanctuary for those who crave the outdoors.
Inside, the main level welcomes you with three bedrooms and two and a half baths, including a primary suite designed for comfort and relaxation. The open layout connects the kitchen, dining, and living areas, making it ideal for everyday life or entertaining. Fresh paint, updated flooring, and custom finishes throughout ensure the home is move-in ready while maintaining its timeless country character.
Downstairs, the fully finished lower level expands the possibilities. With its own entrance, full kitchen, bedroom, full bath, living and family rooms, plus a flex office space, this level easily functions as a second residence—perfect for in-laws, guests, or an income-producing suite. There's even potential for a fifth bedroom, making it one of the most versatile layouts on the market.
For those who need storage, workspace, or hobby areas, the property offers a two-car attached garage, a detached carport, and multiple barns and sheds—ideal for vehicles, equipment, or farm use. Whether you dream of running a small farmette, housing animals, or simply having room to roam, this property has it all.
This isn't just a home—it's a way of life. Here, you can host family gatherings, watch your children ride horses or explore the woods, or relax by the pond as the sun sets over your land. Tucked away in Sumerduck yet conveniently located between Warrenton, Fredericksburg, and Culpeper, this estate offers the space, flexibility, and privacy today's buyers are searching for.
Location
State VA
County Fauquier
Zoning RA
Rooms
Other Rooms Living Room, Dining Room, Primary Bedroom, Bedroom 2, Bedroom 3, Bedroom 4, Kitchen, Family Room, Office
Basement Daylight, Full, Full, Fully Finished, Walkout Level
Main Level Bedrooms 3
Interior
Interior Features 2nd Kitchen, Bathroom - Walk-In Shower, Bathroom - Tub Shower, Breakfast Area, Ceiling Fan(s), Entry Level Bedroom, Family Room Off Kitchen, Floor Plan - Open, Kitchen - Eat-In, Kitchen - Island, Kitchen - Table Space, Pantry, Recessed Lighting, Upgraded Countertops, Walk-in Closet(s), Wood Floors
Hot Water Electric
Heating Central
Cooling Ceiling Fan(s), Central A/C, Heat Pump(s)
Flooring Luxury Vinyl Plank
Fireplaces Number 1
Inclusions Barns (2) and Sheds (2)
Equipment Built-In Microwave, Built-In Range, Dishwasher, Disposal, Oven/Range - Electric, Refrigerator, Stainless Steel Appliances, Washer/Dryer Hookups Only
Furnishings No
Fireplace Y
Appliance Built-In Microwave, Built-In Range, Dishwasher, Disposal, Oven/Range - Electric, Refrigerator, Stainless Steel Appliances, Washer/Dryer Hookups Only
Heat Source Central
Exterior
Exterior Feature Porch(es), Deck(s)
Parking Features Garage Door Opener, Garage - Front Entry, Inside Access
Garage Spaces 12.0
Carport Spaces 2
View Y/N N
Water Access N
View Panoramic, Pond, Trees/Woods
Roof Type Asphalt
Street Surface Gravel
Accessibility None
Porch Porch(es), Deck(s)
Road Frontage Private
Attached Garage 2
Total Parking Spaces 12
Garage Y
Private Pool N
Building
Lot Description Backs to Trees, Cleared, Front Yard, Landscaping, Level, No Thru Street, Partly Wooded, Pond, Private, Rear Yard
Story 2
Foundation Slab
Above Ground Finished SqFt 1698
Sewer On Site Septic
Water Well, Private
Architectural Style Contemporary, Raised Ranch/Rambler, Ranch/Rambler
Level or Stories 2
Additional Building Above Grade, Below Grade
Structure Type Dry Wall,Cathedral Ceilings
New Construction N
Schools
Elementary Schools Mary Walter
Middle Schools Cedar Lee
High Schools Liberty
School District Fauquier County Public Schools
Others
Pets Allowed Y
Senior Community No
Tax ID 7806-20-9330
Ownership Fee Simple
SqFt Source 3396
Acceptable Financing Cash, Conventional, VA
Horse Property N
Listing Terms Cash, Conventional, VA
Financing Cash,Conventional,VA
Special Listing Condition Standard
Pets Allowed No Pet Restrictions
Virtual Tour https://listings.cynthiajamesphotography.com/videos/0198d694-6c9f-719d-8d71-84723bd36794







