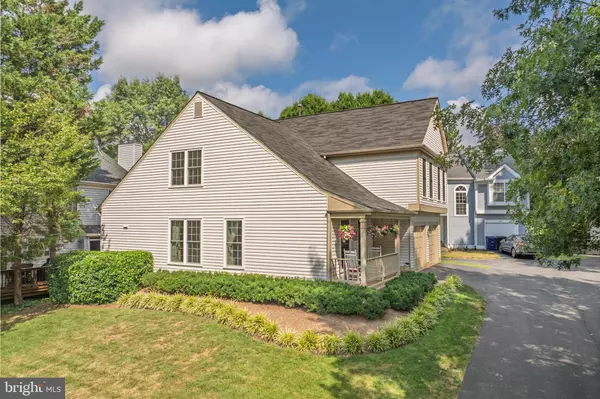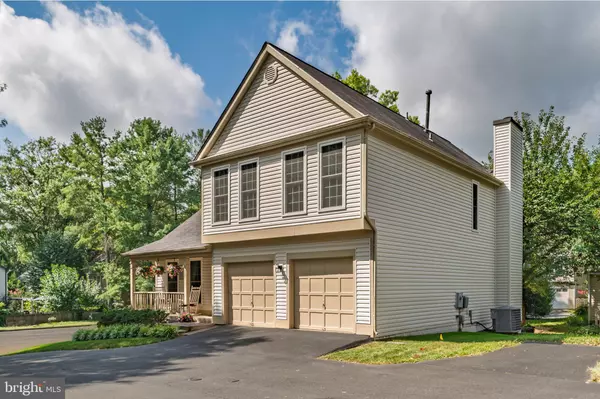307 FOXRIDGE DR SW Leesburg, VA 20175
3 Beds
3 Baths
2,806 SqFt
OPEN HOUSE
Sat Aug 23, 1:00pm - 3:00pm
UPDATED:
Key Details
Property Type Single Family Home
Sub Type Detached
Listing Status Coming Soon
Purchase Type For Sale
Square Footage 2,806 sqft
Price per Sqft $267
Subdivision Foxridge
MLS Listing ID VALO2104376
Style Contemporary
Bedrooms 3
Full Baths 2
Half Baths 1
HOA Fees $8/mo
HOA Y/N Y
Abv Grd Liv Area 2,245
Year Built 1986
Available Date 2025-08-21
Annual Tax Amount $6,550
Tax Year 2025
Lot Size 5,663 Sqft
Acres 0.13
Property Sub-Type Detached
Source BRIGHT
Property Description
Greet your neighbors and guests from the welcoming front porch before stepping into your light-filled two-story foyer and inviting living room. Your dining room is the perfect setting for shared meals and special occasions. Your skylight bathes the kitchen in natural light, elevating your mood before morning beverages! Preparing delectable meals is a pleasure with your newer stainless appliances -including a GE WiFi-enabled range with convection oven and air fryer. Two pantries store your ingredients.
Take the party out to your patio for grilling and al-fresco dining. Relax in your family room, equipped with a gas fireplace for chilly weather.
Upstairs, your sunny loft adapts to your lifestyle. Set up a home office, curl up with a great book, complete homework or start your next creative project as you soak in the natural light. Retreat to the spacious primary suite to unwind, recharge, and prepare for the day ahead. Two additional bedrooms and the hall bath accommodate your favorites.
Enjoy games or movie nights in your versatile recreation room. The den/4th bedroom, closet with bath rough-in and a spacious utility room with ample additional storage complete the basement level.
The beloved Foxridge Community offers a pool, racquet court, a tot lot and is near parks, schools, the W&OD Trail and commuter routes. Just 1 mile away, Historic Downtown Leesburg awaits with artisanal coffee shops, boutiques, galleries, breweries, farm-to-table dining, and year-round events.
Updates: 2025 – New powder room exhaust fan, New upper-level light fixture, and fresh paint in basement rec room; 10/2024 – New GE Wi-Fi enabled slide-in range with convection and air fryer; 2023 – New Kitchen Aid dishwasher with third rack, New gas fireplace log set with remote, New carpet on stairs and in basement, New handrail to upper level, New hall bath exhaust fan, New Ring camera/doorbell, New LED recessed light, New smoke/CO₂ detectors with 10-year warranty, 3 New comfort-height toilets, New faucets in kitchen & primary bath, and fresh paint on upper two levels; 2022 – New basement paint and New garbage disposal; 2018 - All new windows & sliding glass door; 2015 – New furnace, New A/C, & New furnace humidifier; 2014 – New water heater; 2012 – New driveway; and 2011- New roof and highest-quality laminate floors on main and upper levels.
Do not miss this one! Schedule your showing appointment today!
Location
State VA
County Loudoun
Zoning LB:R4
Rooms
Other Rooms Living Room, Dining Room, Primary Bedroom, Bedroom 2, Bedroom 3, Kitchen, Family Room, Den, Laundry, Loft, Recreation Room, Storage Room, Utility Room, Bathroom 2, Primary Bathroom, Half Bath
Basement Full, Partially Finished, Rough Bath Plumb, Shelving, Sump Pump
Interior
Interior Features Bathroom - Stall Shower, Bathroom - Tub Shower, Breakfast Area, Built-Ins, Ceiling Fan(s), Chair Railings, Floor Plan - Open, Formal/Separate Dining Room, Kitchen - Eat-In, Kitchen - Table Space, Pantry, Primary Bath(s), Skylight(s), Walk-in Closet(s), Window Treatments
Hot Water Electric
Heating Forced Air
Cooling Central A/C
Fireplaces Number 1
Fireplaces Type Gas/Propane, Screen
Equipment Stainless Steel Appliances, Stove, Refrigerator, Built-In Microwave, Dishwasher, Disposal
Fireplace Y
Appliance Stainless Steel Appliances, Stove, Refrigerator, Built-In Microwave, Dishwasher, Disposal
Heat Source Natural Gas
Laundry Hookup, Main Floor
Exterior
Exterior Feature Patio(s)
Parking Features Garage - Front Entry, Garage Door Opener
Garage Spaces 2.0
Amenities Available Pool - Outdoor, Tennis Courts, Tot Lots/Playground, Common Grounds
Water Access N
Accessibility None
Porch Patio(s)
Attached Garage 2
Total Parking Spaces 2
Garage Y
Building
Story 3
Foundation Concrete Perimeter
Sewer Public Sewer
Water Public
Architectural Style Contemporary
Level or Stories 3
Additional Building Above Grade, Below Grade
New Construction N
Schools
Elementary Schools Catoctin
Middle Schools J.Lumpton Simpson
High Schools Loudoun County
School District Loudoun County Public Schools
Others
HOA Fee Include Common Area Maintenance,Management,Pool(s)
Senior Community No
Tax ID 271398533000
Ownership Fee Simple
SqFt Source Assessor
Security Features Security System
Special Listing Condition Standard
Virtual Tour https://tours.codeflight.llc/idx/288647






