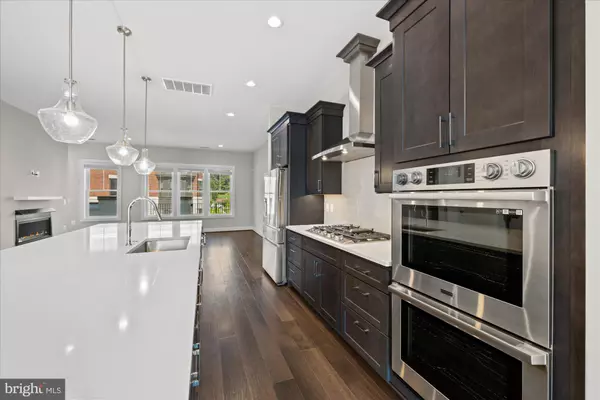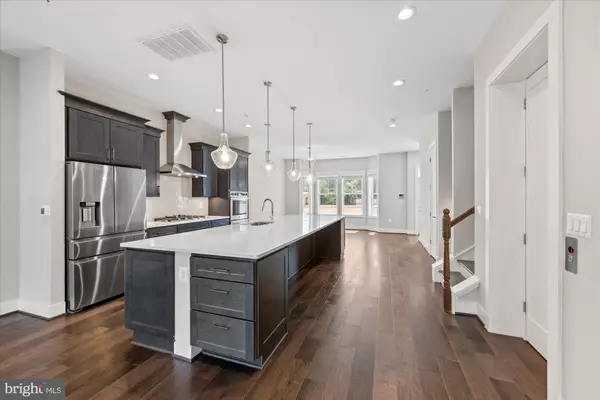129 MARKET SQ NW #2 Vienna, VA 22180
4 Beds
4 Baths
3,969 SqFt
UPDATED:
Key Details
Property Type Condo
Sub Type Condo/Co-op
Listing Status Active
Purchase Type For Sale
Square Footage 3,969 sqft
Price per Sqft $428
Subdivision Vienna
MLS Listing ID VAFX2261050
Style Contemporary
Bedrooms 4
Full Baths 3
Half Baths 1
Condo Fees $308/mo
HOA Fees $7/mo
HOA Y/N Y
Abv Grd Liv Area 3,969
Year Built 2022
Available Date 2025-08-12
Annual Tax Amount $18,155
Tax Year 2025
Lot Size 1,088 Sqft
Acres 0.02
Lot Dimensions 0.00 x 0.00
Property Sub-Type Condo/Co-op
Source BRIGHT
Property Description
Discover sophisticated living in this stunning 4-bedroom, 3.5-bathroom townhouse ideally located near the quaint shops and eateries of Vienna's historic Church Street. Built in 2022 this residence with almost 4,000 sq ft of space (this includes the double garage and 3 balconies), blends timeless curb appeal with modern luxury, featuring a striking brick and Hardie Plank exterior and upscale interior finishes throughout.
Step inside to soaring 10' ceilings on the main level, 5” engineered hardwood flooring, and abundant recessed and designer pendant lighting. The gourmet kitchen is a chef's dream, offering stainless steel appliances, a French door refrigerator, 36” cooktop with chimney-style vent hood, wall oven/microwave combo, 42” soft-close painted maple cabinetry with pull-out trays, granite countertops, an undermount sink, and a large island perfect for entertaining.
Retreat to spa-inspired bathrooms adorned with granite vanity tops, maple painted vanities, and ceramic tile floors with full-height shower surrounds. Two outdoor living spaces, a cozy fireplace, and an elevator with access to all levels that further enhances the comfort and convenience of this home.
Additional highlights include:
Rear-load two-car garage with insulated, drywalled, and painted walls.
Dual-zone heating and cooling with Carrier high-efficiency gas furnaces.
Whole-house fresh air ventilation system & programmable thermostats.
Two versatile living areas ideal for work or relaxation.
Perfectly positioned in a sought-after Vienna neighborhood, this residence offers refined living within walking distance of boutique shopping, cafes, and community events—truly the best of small-town charm and modern convenience.
Location
State VA
County Fairfax
Zoning 954
Interior
Interior Features Elevator, Kitchen - Gourmet, Floor Plan - Open, Kitchen - Island, Window Treatments
Hot Water Natural Gas
Heating Forced Air
Cooling Central A/C
Fireplaces Number 1
Fireplaces Type Gas/Propane
Equipment Built-In Microwave, Built-In Range, Cooktop, Dishwasher, Disposal, Dryer, Freezer, Icemaker, Range Hood, Refrigerator, Washer
Furnishings No
Fireplace Y
Window Features Bay/Bow
Appliance Built-In Microwave, Built-In Range, Cooktop, Dishwasher, Disposal, Dryer, Freezer, Icemaker, Range Hood, Refrigerator, Washer
Heat Source Natural Gas
Laundry Upper Floor, Has Laundry
Exterior
Exterior Feature Balconies- Multiple
Parking Features Garage - Rear Entry
Garage Spaces 2.0
Water Access N
Accessibility Elevator
Porch Balconies- Multiple
Attached Garage 2
Total Parking Spaces 2
Garage Y
Building
Story 4
Foundation Other
Sewer Public Septic, Public Sewer
Water Public
Architectural Style Contemporary
Level or Stories 4
Additional Building Above Grade, Below Grade
New Construction N
Schools
Elementary Schools Louise Archer
Middle Schools Thoreau
High Schools Madison
School District Fairfax County Public Schools
Others
Pets Allowed Y
HOA Fee Include Management,Reserve Funds,Water,Trash,Sewer,Snow Removal
Senior Community No
Tax ID 0384 76 0002
Ownership Fee Simple
SqFt Source Estimated
Security Features Electric Alarm
Acceptable Financing Cash, Conventional, FHA, VA
Horse Property N
Listing Terms Cash, Conventional, FHA, VA
Financing Cash,Conventional,FHA,VA
Special Listing Condition Standard
Pets Allowed Size/Weight Restriction






