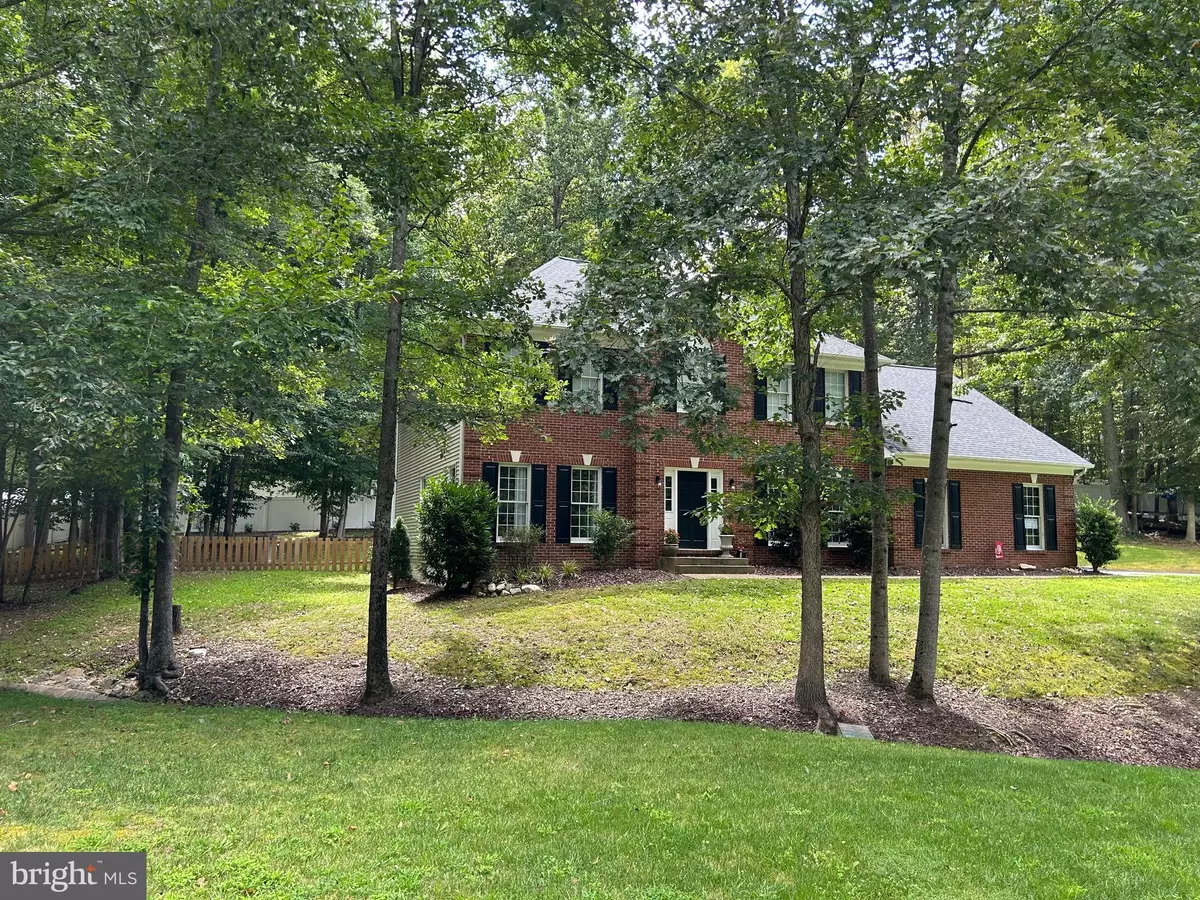6435 APPLE TREE CT Manassas, VA 20112
4 Beds
3 Baths
4,468 SqFt
UPDATED:
Key Details
Property Type Single Family Home
Sub Type Detached
Listing Status Coming Soon
Purchase Type For Sale
Square Footage 4,468 sqft
Price per Sqft $179
Subdivision Holly Forest
MLS Listing ID VAPW2101398
Style Colonial
Bedrooms 4
Full Baths 2
Half Baths 1
HOA Fees $25/ann
HOA Y/N Y
Abv Grd Liv Area 2,876
Year Built 1997
Available Date 2025-08-27
Annual Tax Amount $5,945
Tax Year 2019
Lot Size 1.135 Acres
Acres 1.13
Property Sub-Type Detached
Source BRIGHT
Property Description
Step inside to a grand two-story foyer that sets the tone for the home's inviting yet sophisticated design. The main level offers a private office/library, a formal living room, and a formal dining room adorned with chair rail molding. All the rooms on this are super spacious! The gourmet kitchen is a chef's dream, featuring abundant counter space, ample cabinetry, and a layout that seamlessly flows into the spacious family room with a cozy fireplace—ideal for gatherings of any size.
Upstairs, the expansive primary suite is a true retreat, complete with a sitting area and generous closet space. The additional bedrooms are bright and roomy, offering comfort for family and guests alike. The recently finished basement provides an impressive amount of additional living space, ready to accommodate a home theater, gym, or recreation area.
Set on a gorgeous lot in a tranquil community, this home offers the perfect blend of privacy and convenience. Don't miss your chance to make this beautiful property your own.
Location
State VA
County Prince William
Zoning SR1
Rooms
Basement Full, Fully Finished
Interior
Interior Features Attic, Breakfast Area, Dining Area, Family Room Off Kitchen, Floor Plan - Traditional, Formal/Separate Dining Room, Kitchen - Table Space, Crown Moldings, Chair Railings, Ceiling Fan(s), Store/Office, Primary Bath(s), Walk-in Closet(s), Window Treatments
Hot Water Natural Gas
Heating Forced Air
Cooling Ceiling Fan(s), Central A/C
Flooring Carpet, Ceramic Tile, Hardwood, Luxury Vinyl Plank
Fireplaces Number 1
Fireplaces Type Mantel(s)
Equipment Dishwasher, Disposal, Refrigerator, Water Heater, Icemaker, Exhaust Fan, Oven - Wall, Stainless Steel Appliances, Washer, Dryer
Fireplace Y
Appliance Dishwasher, Disposal, Refrigerator, Water Heater, Icemaker, Exhaust Fan, Oven - Wall, Stainless Steel Appliances, Washer, Dryer
Heat Source Natural Gas
Laundry None
Exterior
Parking Features Garage - Side Entry, Garage Door Opener
Garage Spaces 2.0
Water Access N
Accessibility None
Attached Garage 2
Total Parking Spaces 2
Garage Y
Building
Story 3
Foundation Block
Sewer Septic Exists
Water Well
Architectural Style Colonial
Level or Stories 3
Additional Building Above Grade, Below Grade
Structure Type 9'+ Ceilings,2 Story Ceilings
New Construction N
Schools
Elementary Schools Coles
Middle Schools Benton
High Schools Charles J. Colgan Senior
School District Prince William County Public Schools
Others
Senior Community No
Tax ID 7992-73-4345
Ownership Fee Simple
SqFt Source Estimated
Special Listing Condition Standard




